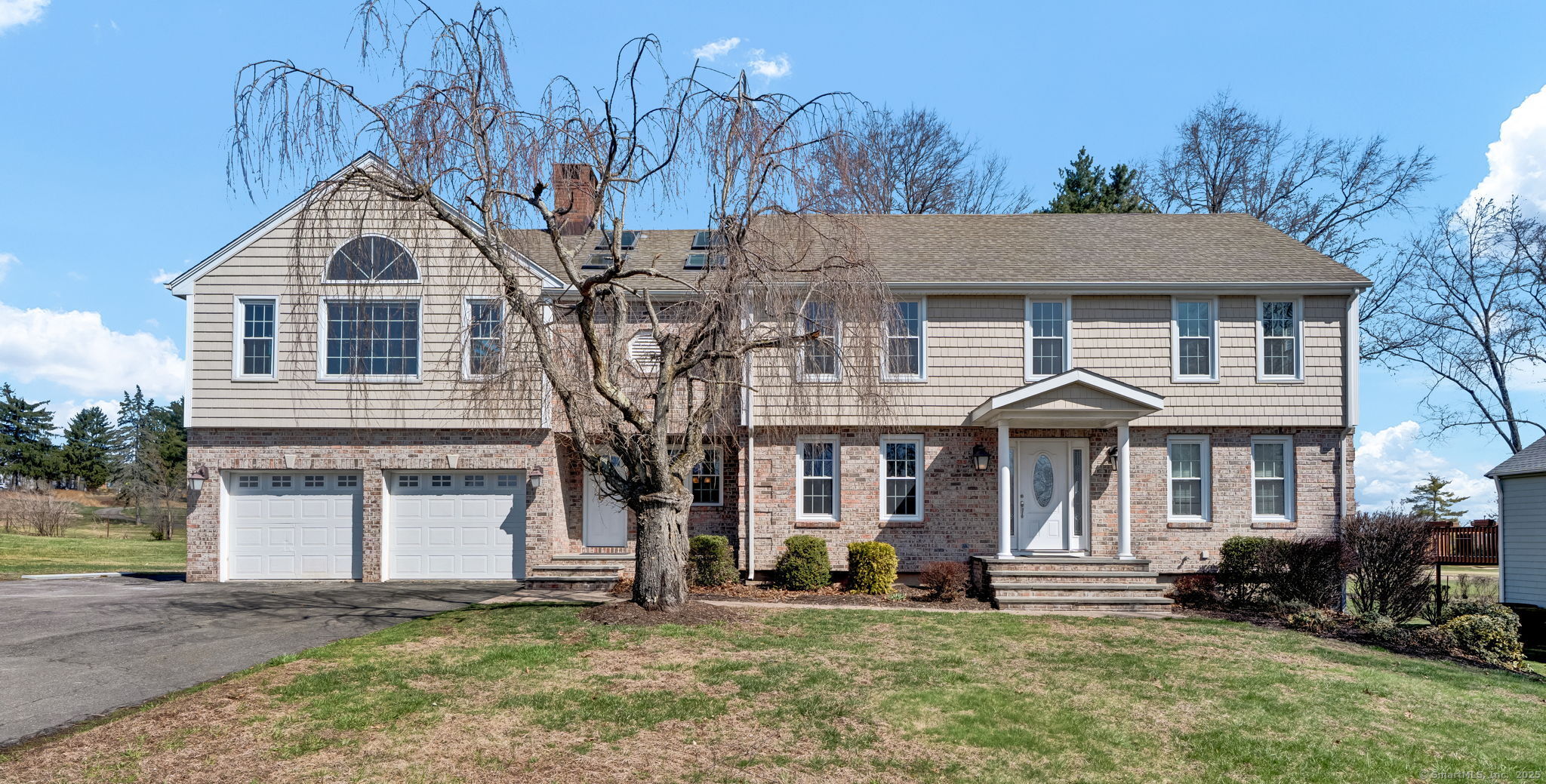
Bedrooms
Bathrooms
Sq Ft
Price
Wethersfield, Connecticut
This expansive 3,000-square-foot colonial home offers a perfect blend of space, style, and functionality with stunning views of the 10th green of the Wethersfield Country Club golf course. The home features spacious rooms, neutral tones, and a nice flow throughout. With a stylish exterior, including cedar impressions, solid brick accents, columns, and bluestone front steps, it offers excellent curb appeal. The two-car attached garage provides added convenience, while the inground heated pool and surrounding outdoor area enhance the overall living experience. Inside, the main floor includes a front-to-back living room, a dining room that flows into the kitchen, and a bright, versatile 4-season sunroom. The kitchen is equipped with a stone gas fireplace, granite countertops, and a back staircase leading to the great room. A powder room completes the main floor. Upstairs, the vaulted-ceiling great room features a wood-burning fireplace and a door leading to a balcony with breathtaking golf course views. The master suite provides an opportunity for renovation, while the three other bedrooms need flooring. The walkout lower level includes a cedar-lined walk-in closet and a dedicated laundry area. Outside, the 20' x 34' inground heated vinyl-liner pool, complemented by a pool shed and outbuilding, provides the perfect setting for outdoor living.
Listing Courtesy of William Raveis Real Estate
Our team consists of dedicated real estate professionals passionate about helping our clients achieve their goals. Every client receives personalized attention, expert guidance, and unparalleled service. Meet our team:

Broker/Owner
860-214-8008
Email
Broker/Owner
843-614-7222
Email
Associate Broker
860-383-5211
Email
Realtor®
860-919-7376
Email
Realtor®
860-538-7567
Email
Realtor®
860-222-4692
Email
Realtor®
860-539-5009
Email
Realtor®
860-681-7373
Email
Realtor®
860-249-1641
Email
Acres : 0.4
Appliances Included : Oven/Range, Refrigerator, Dishwasher, Disposal, Washer, Dryer
Attic : Storage Space, Pull-Down Stairs
Basement : Full, Sump Pump, Storage, Walk-out
Full Baths : 3
Half Baths : 1
Baths Total : 4
Beds Total : 4
City : Wethersfield
Cooling : Central Air
County : Hartford
Elementary School : Highcrest
Fireplaces : 2
Foundation : Concrete
Garage Parking : Attached Garage
Garage Slots : 2
Description : Level Lot, Golf Course View
Middle School : Silas Deane
Amenities : Basketball Court, Golf Course, Health Club, Library, Medical Facilities, Park, Public Rec Facilities, Shopping/Mall
Neighborhood : Pyquag Village
Parcel : 761654
Pool Description : Heated, Vinyl, In Ground Pool
Postal Code : 06109
Roof : Asphalt Shingle
Sewage System : Public Sewer Connected
Total SqFt : 3042
Subdivison : Fox Hill Road
Tax Year : July 2024-June 2025
Total Rooms : 8
Watersource : Public Water Connected
weeb : RPR, IDX Sites, Realtor.com
Phone
860-384-7624
Address
20 Hopmeadow St, Unit 821, Weatogue, CT 06089