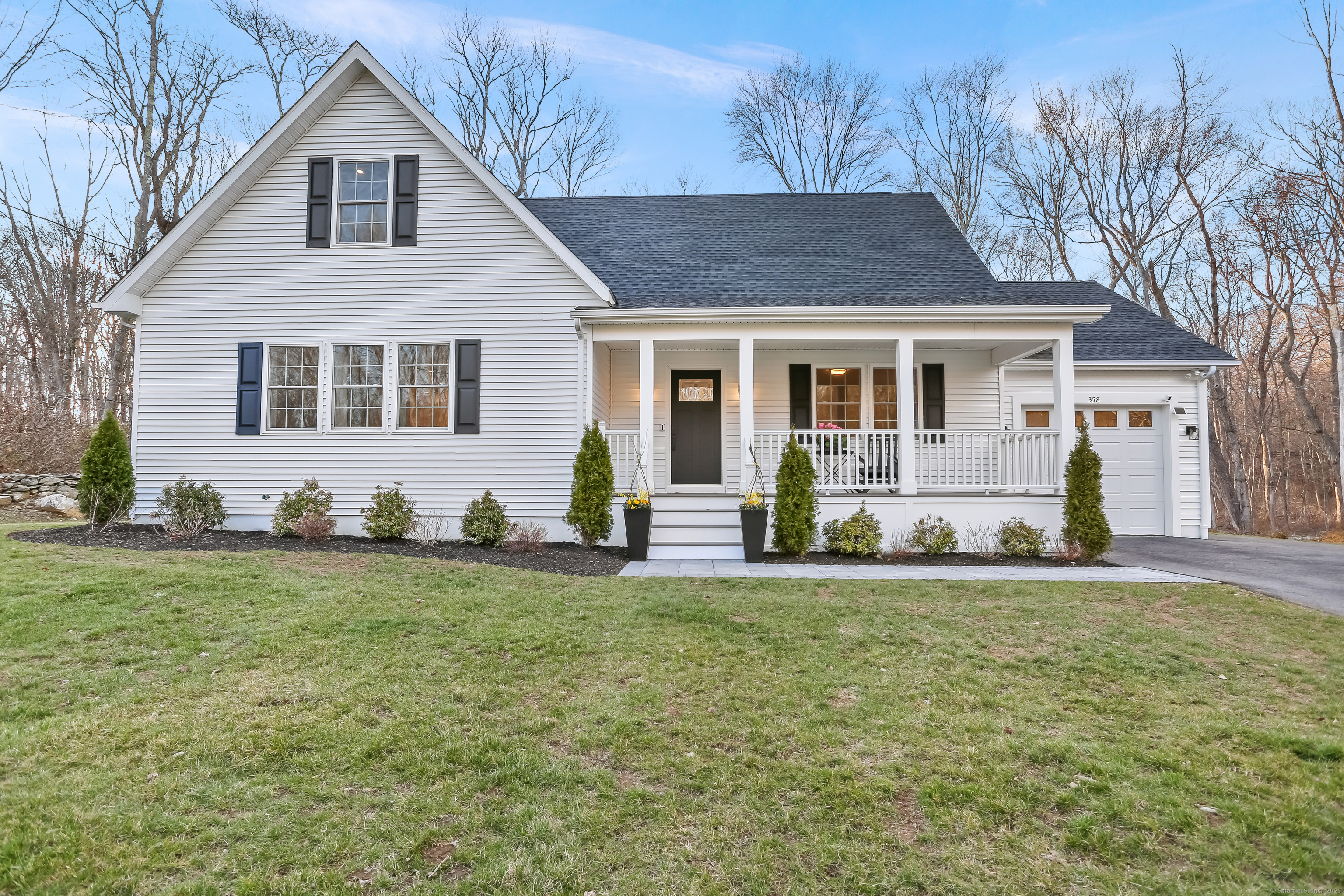
Bedrooms
Bathrooms
Sq Ft
Price
Easton Connecticut
NEWLY built in 2023-this is the Easton home everyone wants. Ideally located in lower Easton close to schools, town amenities & Black Rock Tpke. 1-owner, pristine cond. Enter into a light, gracious foyer with stunning hardwood floors throughout. Open-concept kitchen, family room & dining-ideal for everyday living & effortless entertaining. Bright family room w/ lg windows opens to kitchen w/ all NEW appliances, quartz counters, white backsplash, island w/ breakfast bar & eat-in dining area w/ glass sliders. The home was expertly crafted with quality finishes, then enhanced with thoughtful additions: gas fireplace with mantle, custom millwork, large pantry, garage storage system, glass shower doors & washer & dryer. 1st-fl BR & full BA offer flexible layout. 2nd-flr primary suite features 2 xtra-large walk-in closets & spa-like BA w/ quartz dbl vanity, soaking tub, shower w/ marble tile. 2nd BR includes attached nursery or office. All 3 full BAs w/ designer tile & quartz. Finished LL provides oversized space for play, gym, studio or guests. Outdoors offers a level, lush, private yard framed by mature trees. Oversized patio for entertaining, play area, space to garden or simply relax. Covered front porch perfect for morning coffee or afternoon sun. Every inch reflects quality, care & timeless design. A rare opportunity to own a barely-lived-in, turnkey home that feels brand new yet full of warmth, light & livability. Move-in ready for today's lifestyle.
Listing Courtesy of Coldwell Banker Realty
Our team consists of dedicated real estate professionals passionate about helping our clients achieve their goals. Every client receives personalized attention, expert guidance, and unparalleled service. Meet our team:

Broker/Owner
860-214-8008
Email
Broker/Owner
843-614-7222
Email
Associate Broker
860-383-5211
Email
Realtor®
860-919-7376
Email
Realtor®
860-538-7567
Email
Realtor®
860-222-4692
Email
Realtor®
860-539-5009
Email
Realtor®
860-681-7373
Email
Realtor®
860-249-1641
Email
Acres : 0.24
Appliances Included : Gas Cooktop, Oven/Range, Microwave, Refrigerator, Freezer, Dishwasher, Disposal, Washer, Dryer, Wine Chiller
Basement : Full, Fully Finished
Full Baths : 3
Baths Total : 3
Beds Total : 3
City : Easton
Cooling : Central Air
County : Fairfield
Elementary School : Samuel Staples
Fireplaces : 1
Foundation : Concrete
Fuel Tank Location : Above Ground
Garage Parking : Attached Garage, Paved, Driveway
Garage Slots : 1
Description : Lightly Wooded, Dry, Level Lot, Professionally Landscaped, Open Lot
Middle School : Helen Keller
Amenities : Golf Course, Health Club, Library, Park, Private School(s), Public Rec Facilities, Stables/Riding
Neighborhood : Lower Easton
Parcel : 113539
Total Parking Spaces : 3
Postal Code : 06612
Roof : Shingle
Additional Room Information : Foyer, Mud Room
Sewage System : Septic
Total SqFt : 3385
Tax Year : July 2024-June 2025
Total Rooms : 8
Watersource : Private Well
weeb : RPR, IDX Sites, Realtor.com
Phone
860-384-7624
Address
20 Hopmeadow St, Unit 821, Weatogue, CT 06089