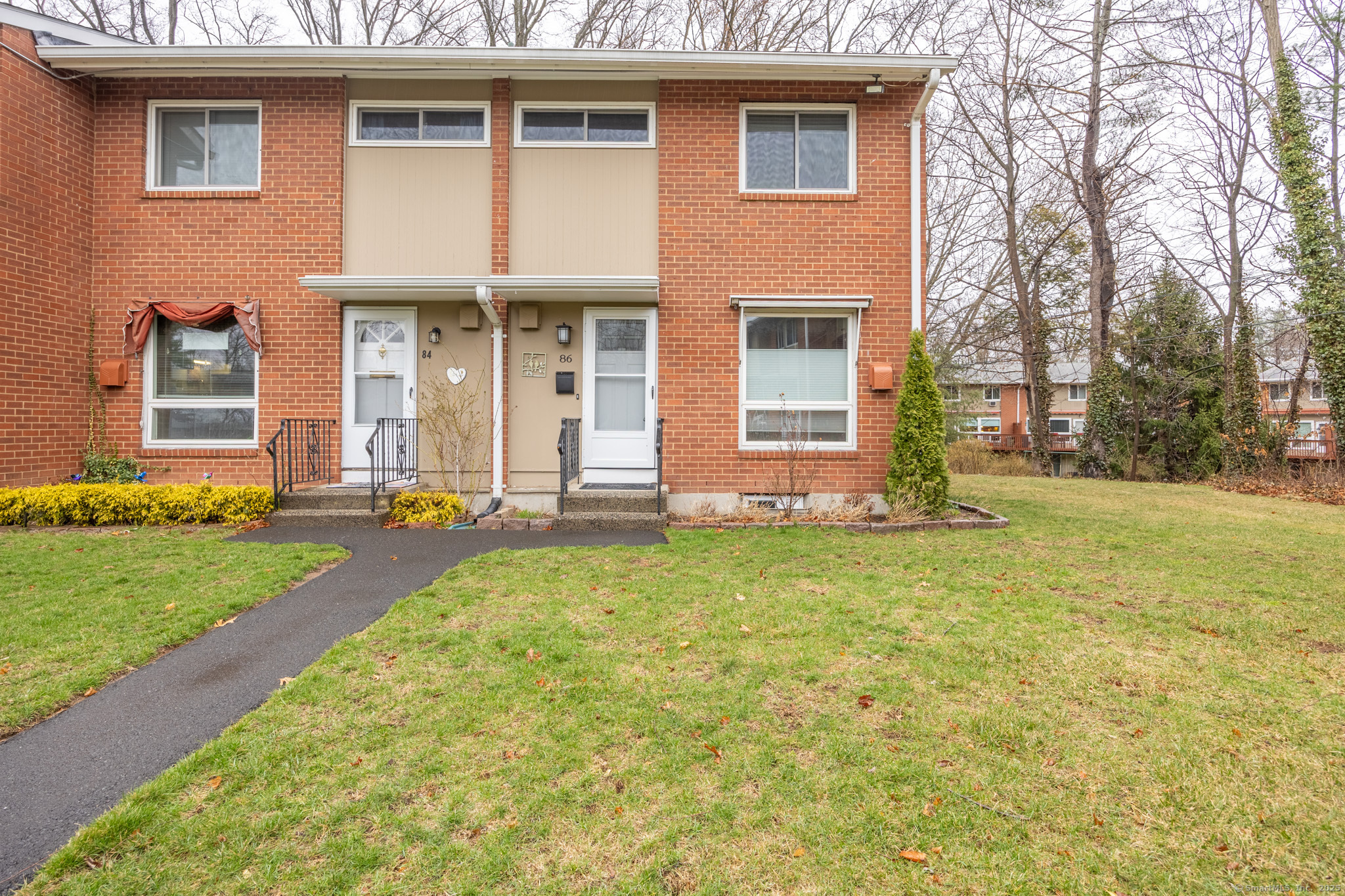
Bedrooms
Bathrooms
Sq Ft
Price
Hamden Connecticut
This beautiful end-unit features many recent upgrades and an open floor plan that is sure to please the next lucky homeowner. A high-end kitchen is the home's focal point, featuring custom cabinetry, stainless steel appliances, granite countertops, under cabinet lighting, recessed lighting, and breakfast bar with ample seating. The spacious living room, complete with crown molding, electric wall mounted fireplace, and lots of natural light make the main floor of this unit a comfortable place to relax or to entertain company. A half bath completes the main level. Walk out of the living room onto an oversized 15x15 deck-a lightly wooded lot provides a private and peaceful space to enjoy the outdoors. The upper level has two generously sized bedrooms with gracious closet space, and a stunning full bathroom with double sinks and a walk-in shower that is tiled. Additionally, there is a partially finished 20x16 walk-out basement with wall to wall carpeting and carpeting on the staircase leading downstairs. The uses of this lower level are endless -- home office, guest room, playroom, or rec space. Additional storage is available in the unfinished portion of the basement along with a washer and dryer that are included. The unit has central air and newer high-end storm doors in the front and back entrance as well as updated windows throughout. Monthly HOA fee includes heat, hot water, property taxes, trash, water, sewer and grounds maintenance. CASH ONLY PURCHASE - NO FINANCING.
Listing Courtesy of Coldwell Banker Realty
Our team consists of dedicated real estate professionals passionate about helping our clients achieve their goals. Every client receives personalized attention, expert guidance, and unparalleled service. Meet our team:

Broker/Owner
860-214-8008
Email
Broker/Owner
843-614-7222
Email
Associate Broker
860-383-5211
Email
Realtor®
860-919-7376
Email
Realtor®
860-538-7567
Email
Realtor®
860-222-4692
Email
Realtor®
860-539-5009
Email
Realtor®
860-681-7373
Email
Realtor®
860-249-1641
Email
Appliances Included : Oven/Range, Microwave, Refrigerator, Dishwasher, Disposal, Washer, Dryer
Association Amenities : Guest Parking
Association Fee Includes : Grounds Maintenance, Trash Pickup, Snow Removal, Heat, Hot Water, Water, Sewer, Property Management, Taxes
Attic : Access Via Hatch
Basement : Full, Partially Finished, Full With Walk-Out
Full Baths : 1
Half Baths : 1
Baths Total : 2
Beds Total : 2
City : Hamden
Complex : First Meadowbrook Co-op
Cooling : Ceiling Fans, Central Air
County : New Haven
Elementary School : Per Board of Ed
Fuel Tank Location : Above Ground
Garage Parking : None, Parking Lot, Assigned Parking, Driveway
Description : Corner Lot, Level Lot
Middle School : Per Board of Ed
Amenities : Health Club, Medical Facilities, Park, Playground/Tot Lot, Private School(s), Public Rec Facilities, Public Transportation, Shopping/Mall
Neighborhood : N/A
Parcel : 999999999
Total Parking Spaces : 1
Pets : Pet restrictions per HOA.
Pets Allowed : Restrictions
Postal Code : 06518
Additional Room Information : Bonus Room
Sewage System : Public Sewer Connected
SgFt Description : Main level and upper level included in sq.ft.
Total SqFt : 1370
Total Rooms : 5
Watersource : Public Water Connected
weeb : RPR, IDX Sites, Realtor.com
Phone
860-384-7624
Address
20 Hopmeadow St, Unit 821, Weatogue, CT 06089