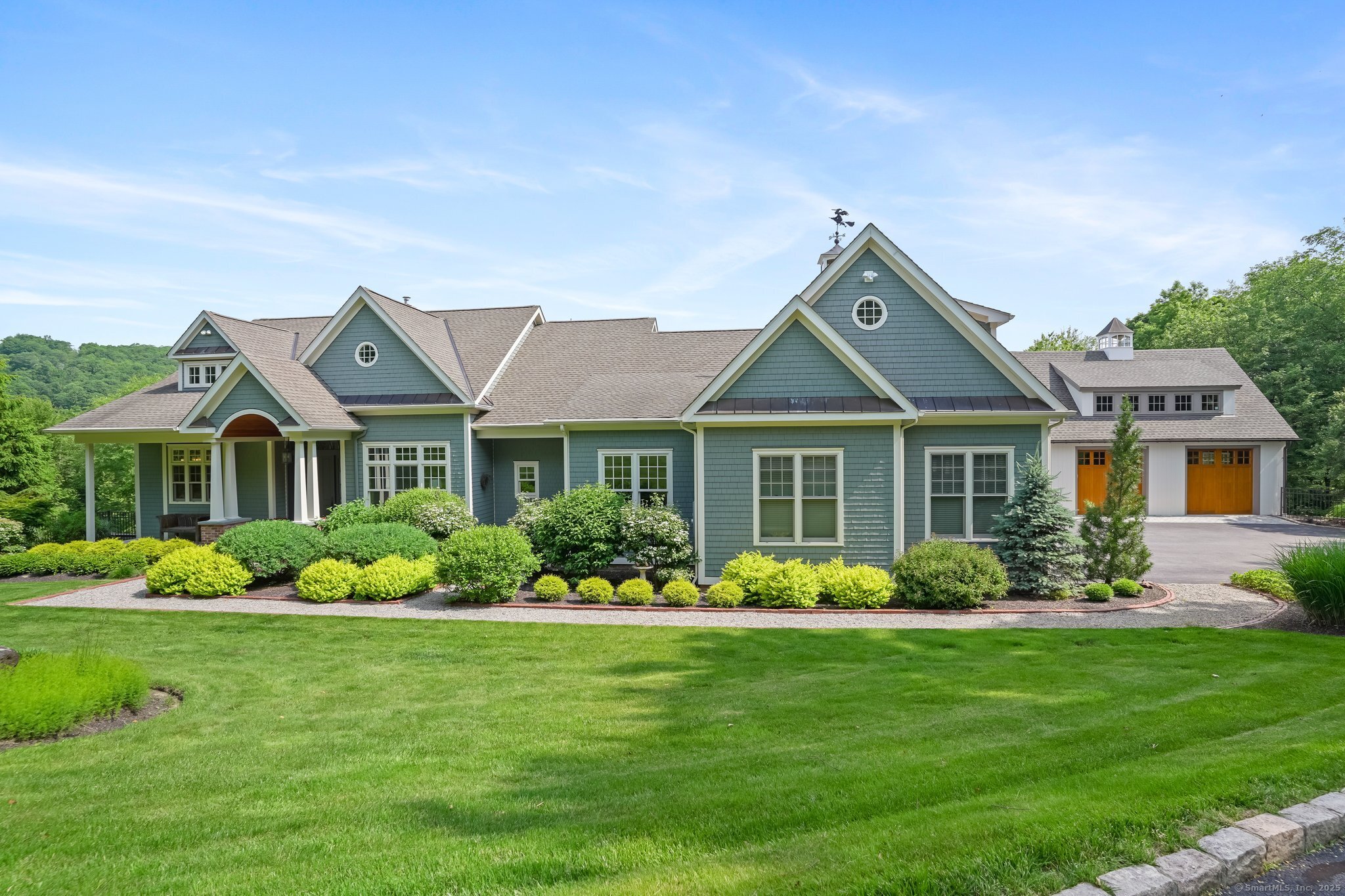
Bedrooms
Bathrooms
Sq Ft
Price
Sherman, Connecticut
Introducing an unparalleled residence crafted by a luxury builder as their sanctuary in Southern Sherman, where every detail reflects quality and design. Step into a foyer that leads to an expansive open-concept living area. The space features vaulted 12-foot ceilings adorned with craftsman trim work. Natural light bathes it, highlighting the rich maple hardwood floors and a striking floor-to-ceiling brick gas fireplace. Designed for culinary excellence, the kitchen boasts three handcrafted copper sinks, dual islands, premium granite countertops, top-of-the-line appliances, and radiant heat. Adjacent to the kitchen is a sunroom, currently utilized as a dining area, with expansive windows that frame breathtaking views of the surrounding landscape. The main level hosts a luxurious primary bedroom suite with a spa-like bathroom featuring a soaking tub, an oversized shower, and his-and-hers walk-in closets. Large bedroom suite upstairs with walk-in storage space while two generously sized bedrooms on the lower level share a Jack-and-Jill bathroom, providing comfort and privacy for family members/guests. The family room with a wood stove invites relaxation, while the gym caters to fitness enthusiasts with a spa bath. The outdoor area is an entertainer's dream with a covered patio, a stunning fireplace, a kitchen, a newly installed saltwater pool, hot tub all set within meticulously designed stonework and sound. Detached garage /barn for your extra toys and parties. Luxury awaits!
Listing Courtesy of Houlihan Lawrence
Our team consists of dedicated real estate professionals passionate about helping our clients achieve their goals. Every client receives personalized attention, expert guidance, and unparalleled service. Meet our team:

Broker/Owner
860-214-8008
Email
Broker/Owner
843-614-7222
Email
Associate Broker
860-383-5211
Email
Realtor®
860-919-7376
Email
Realtor®
860-538-7567
Email
Realtor®
860-222-4692
Email
Realtor®
860-539-5009
Email
Realtor®
860-681-7373
Email
Realtor®
860-249-1641
Email
Acres : 4.33
Appliances Included : Gas Cooktop, Electric Range, Convection Range, Microwave, Refrigerator, Icemaker, Dishwasher, Washer, Dryer, Wine Chiller
Association Fee Includes : Road Maintenance
Attic : Unfinished, Storage Space, Floored, Walk-In
Basement : Full, Heated, Fully Finished, Cooled, Walk-out, Liveable Space, Full With Walk-Out
Full Baths : 4
Half Baths : 1
Baths Total : 5
Beds Total : 4
City : Sherman
Cooling : Ceiling Fans, Central Air, Zoned
County : Fairfield
Elementary School : Sherman
Fireplaces : 2
Foundation : Brick, Concrete
Fuel Tank Location : In Ground
Garage Parking : Barn, Attached Garage, Detached Garage, Paved, RV/Boat Pad, Driveway
Garage Slots : 5
Description : Secluded, In Subdivision, Sloping Lot, On Cul-De-Sac, Professionally Landscaped
Amenities : Basketball Court, Golf Course, Lake, Library, Playground/Tot Lot, Private School(s), Tennis Courts
Neighborhood : Mauweehoo Hill
Parcel : 2486866
Total Parking Spaces : 8
Pool Description : Fiberglass, Heated, Auto Cleaner, Safety Fence, Vinyl, Salt Water, Solar Cover, In Ground Pool
Postal Code : 06784
Roof : Asphalt Shingle, Metal
Additional Room Information : Breezeway, Exercise Room, Foyer, Gym, Laundry Room, Mud Room, Workshop
Sewage System : Septic
SgFt Description : floor plans attached
Total SqFt : 5427
Subdivison : Stone Wall Estates
Tax Year : July 2025-June 2026
Total Rooms : 10
Watersource : Private Well
weeb : RPR, IDX Sites, Realtor.com
Phone
860-384-7624
Address
20 Hopmeadow St, Unit 821, Weatogue, CT 06089