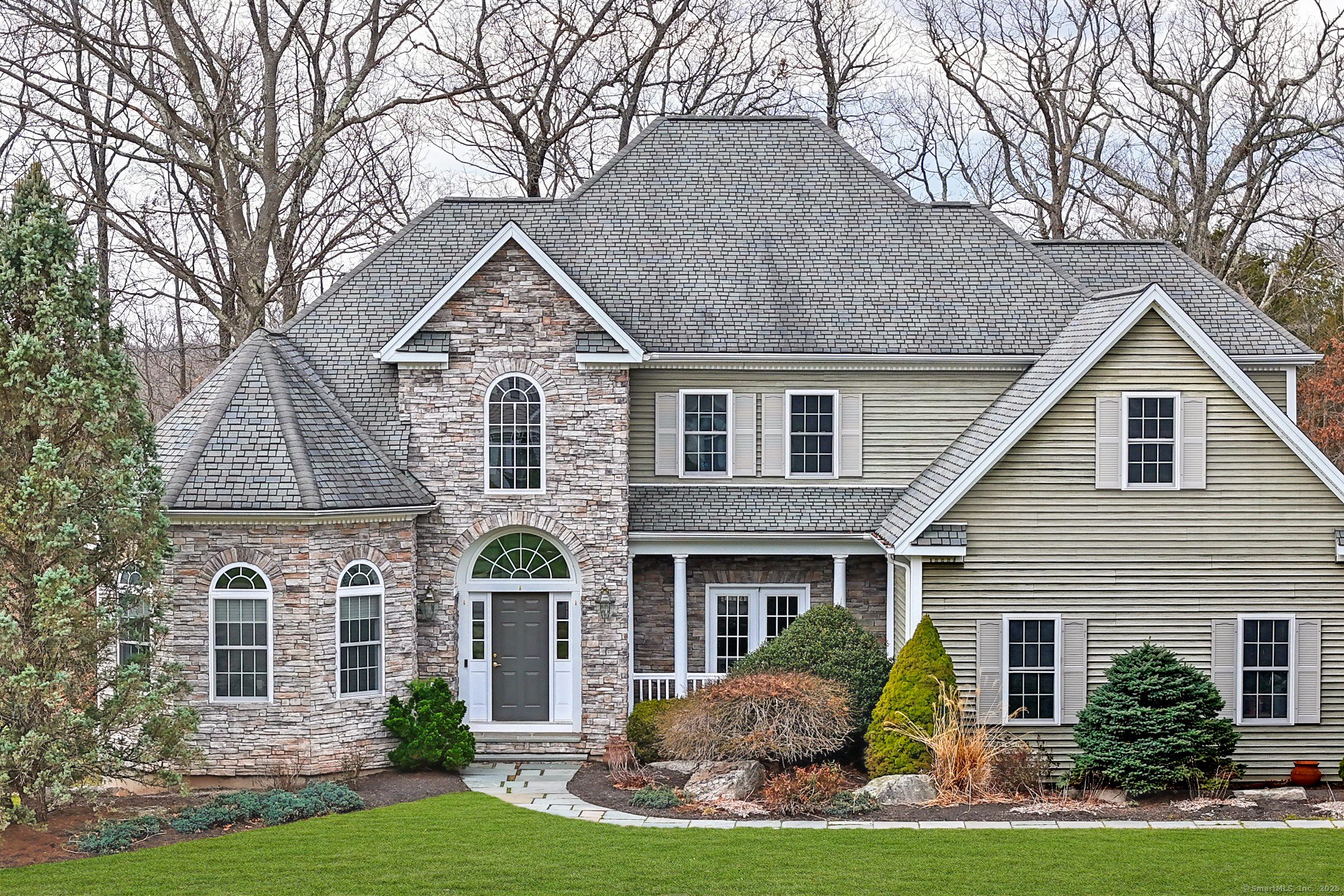
Bedrooms
Bathrooms
Sq Ft
Price
Shelton Connecticut
Absolutely spectacular colonial on cul-de-sac in prestigious Huntington Woods. Cannot be duplicated at this price! Home features a spacious foyer with high ceilings, magnificent staircase & a stunning chandelier. Main level office is ideal for a working professional. Large dining room with custom millwork. Family room with soaring ceilings, fireplace and direct access to a large composite deck. Updated kitchen features white cabinetry, quartz countertops, tiled backsplash, stainless steel appliances and breakfast nook. Main level laundry room and storage. Half bath on the main level. If you're looking for a main level primary suite look no further! Primary bedroom with tray ceiling features a large walk-in closet and primary bathroom with double sinks, water room, jetted tub and glass shower enclosure. The 2nd floor features 4 large bedrooms with new carpeting & 2 full baths. One bedroom features a private en suite bathroom. 3 additional bedrooms share a full bath. The huge walk out basement is finished and offers another half bath, along with plenty of space for a family room and rec area. Home gym with equipment will stay. Lower-level kitchenette and 2nd home office. Professionally landscaped yard with room for pool. The perfect location with schools, shopping, walking trails, & highways minutes away. Public water, sewers, underground utilities & irrigation system. This home checks all the boxes, don't miss your chance to call 30 Balsam Circle home!
Listing Courtesy of Preston Gray Real Estate
Our team consists of dedicated real estate professionals passionate about helping our clients achieve their goals. Every client receives personalized attention, expert guidance, and unparalleled service. Meet our team:

Broker/Owner
860-214-8008
Email
Broker/Owner
843-614-7222
Email
Associate Broker
860-383-5211
Email
Realtor®
860-919-7376
Email
Realtor®
860-538-7567
Email
Realtor®
860-222-4692
Email
Realtor®
860-539-5009
Email
Realtor®
860-681-7373
Email
Realtor®
860-249-1641
Email
Acres : 0.47
Appliances Included : Electric Cooktop, Wall Oven, Microwave, Refrigerator, Dishwasher, Washer, Dryer
Attic : Storage Space, Pull-Down Stairs
Basement : Full, Heated, Partially Finished, Liveable Space, Full With Walk-Out
Full Baths : 3
Half Baths : 2
Baths Total : 5
Beds Total : 5
City : Shelton
Cooling : Ceiling Fans, Central Air
County : Fairfield
Elementary School : Booth Hill
Fireplaces : 1
Foundation : Concrete
Fuel Tank Location : In Basement
Garage Parking : Attached Garage, Paved, Driveway
Garage Slots : 3
Description : Lightly Wooded, Level Lot, On Cul-De-Sac
Middle School : Shelton
Amenities : Basketball Court, Golf Course, Health Club, Library, Park
Neighborhood : Huntington
Parcel : 2305357
Total Parking Spaces : 3
Postal Code : 06484
Roof : Asphalt Shingle
Additional Room Information : Foyer, Gym, Laundry Room, Mud Room
Sewage System : Public Sewer Connected
Sewage Usage Fee : 228
Total SqFt : 4777
Tax Year : July 2024-June 2025
Total Rooms : 9
Watersource : Public Water Connected
weeb : RPR, IDX Sites, Realtor.com
Phone
860-384-7624
Address
20 Hopmeadow St, Unit 821, Weatogue, CT 06089