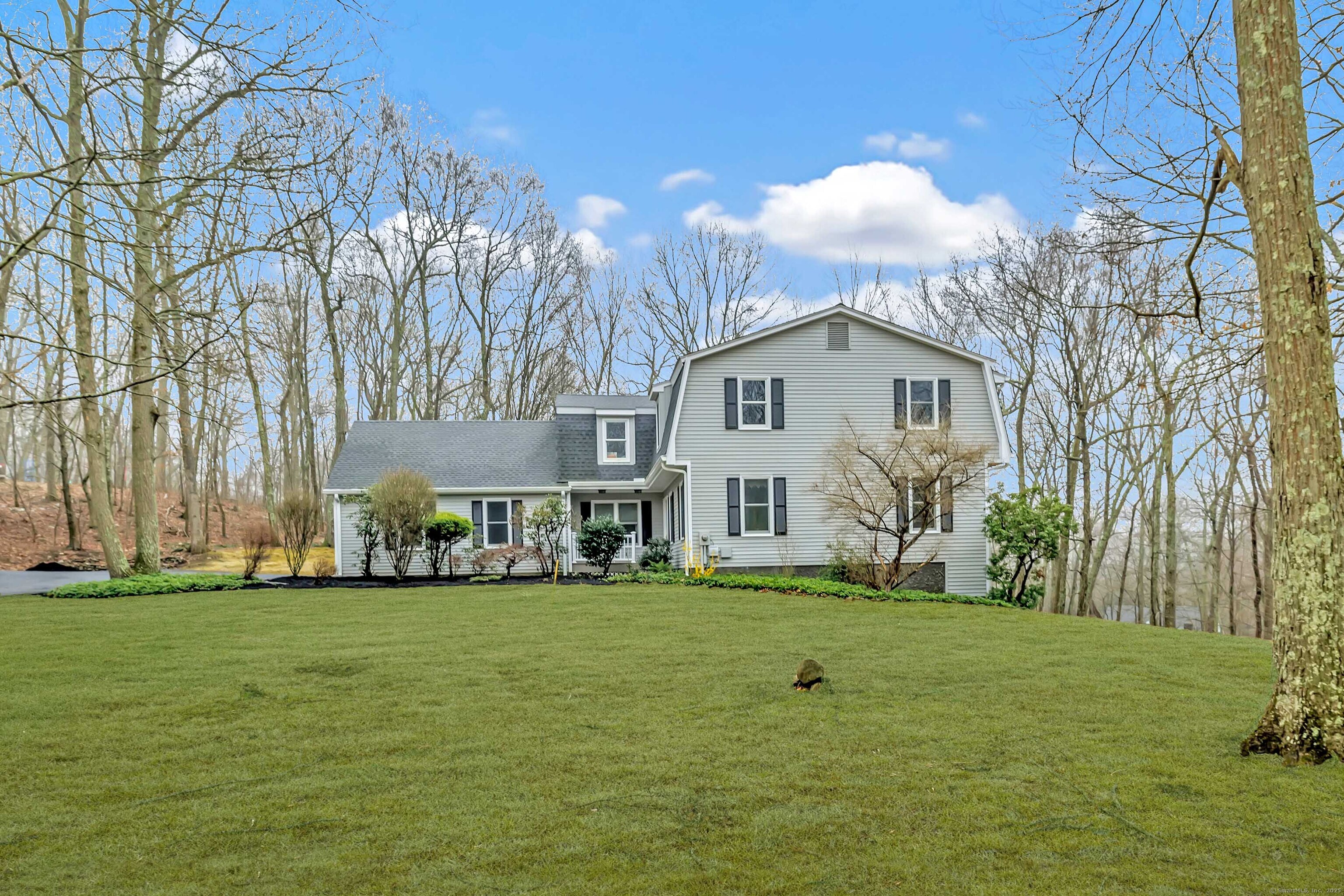
Bedrooms
Bathrooms
Sq Ft
Price
Monroe Connecticut
Nestled in a private, close-knit neighborhood, this property offers the perfect balance of peace & tranquility. Home features a 4-bedroom, 2.5 bath, perfectly designed for both daily living and entertaining. The main floor boasts a spacious eat-in kitchen with granite countertops, custom backsplash, & stainless steel appliances. Formal dining room ideal for hosting gatherings. Large formal living room. A family room with a fireplace and direct access to screened in 3 season porch and deck. Main level home office. Main level 2-car garage access with laundry room & updated half bath. Upstairs, the primary suite includes an updated full bath with double sinks, custom shower enclosure and tub. Three additional generously sized bedrooms provide ample room for family or guests. Guest bath features a new double vanity with granite counter tops. Home has tons of storage. Walk out lower level is unfinished and can be finished for additional living space. Updates include central air replaced in 2018, windows replaced on the 1st & 2nd floor in 2014, main level doors replaced in 2018, roof & gutters replaced in 2021. This home has been lovingly cared for by its owners. Don't miss this opportunity to live in Monroe known for its top-rated schools, scenic parks like Wolfe Park with swimming, recreation & walking trails. This is truly a must-see! Highest and Best Due Monday 4/7 at 6PM.
Listing Courtesy of Preston Gray Real Estate
Our team consists of dedicated real estate professionals passionate about helping our clients achieve their goals. Every client receives personalized attention, expert guidance, and unparalleled service. Meet our team:

Broker/Owner
860-214-8008
Email
Broker/Owner
843-614-7222
Email
Associate Broker
860-383-5211
Email
Realtor®
860-919-7376
Email
Realtor®
860-538-7567
Email
Realtor®
860-222-4692
Email
Realtor®
860-539-5009
Email
Realtor®
860-681-7373
Email
Realtor®
860-249-1641
Email
Acres : 2
Appliances Included : Oven/Range, Microwave, Refrigerator, Dishwasher, Washer, Dryer
Attic : Storage Space, Walk-In
Basement : Full, Unfinished, Storage, Interior Access, Walk-out
Full Baths : 2
Half Baths : 1
Baths Total : 3
Beds Total : 4
City : Monroe
Cooling : Central Air
County : Fairfield
Elementary School : Fawn Hollow
Fireplaces : 1
Foundation : Concrete
Fuel Tank Location : In Basement
Garage Parking : Attached Garage
Garage Slots : 2
Description : Lightly Wooded, Sloping Lot
Middle School : Jockey Hollow
Neighborhood : N/A
Parcel : 174891
Postal Code : 06468
Roof : Asphalt Shingle
Additional Room Information : Laundry Room
Sewage System : Septic
Total SqFt : 3132
Tax Year : July 2024-June 2025
Total Rooms : 8
Watersource : Private Well
weeb : RPR, IDX Sites, Realtor.com
Phone
860-384-7624
Address
20 Hopmeadow St, Unit 821, Weatogue, CT 06089