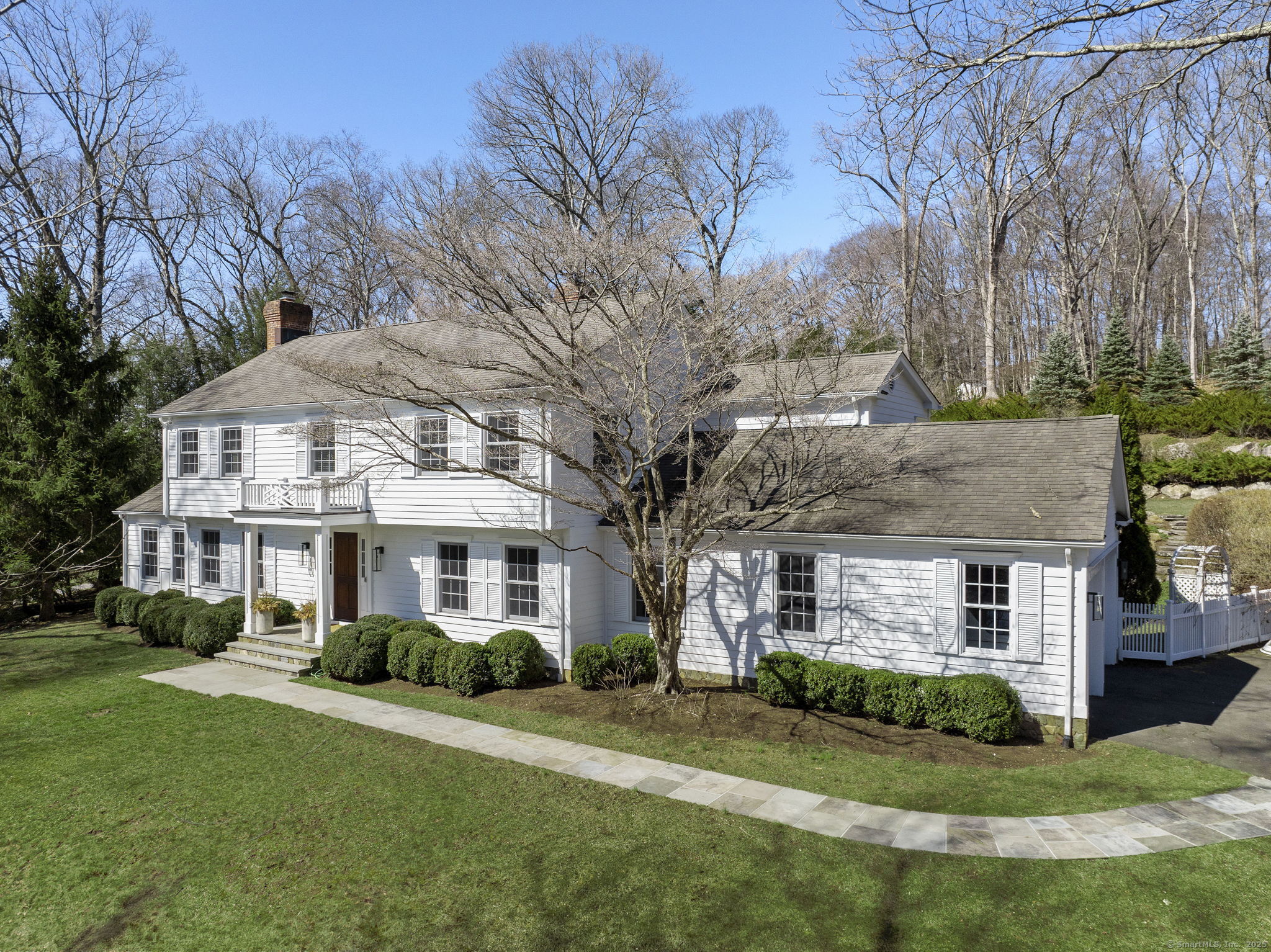
Bedrooms
Bathrooms
Sq Ft
Price
New Canaan, Connecticut
This stunning home is designed to impress, offering both style and functionality in a highly desirable location. You're greeted by a sense of timeless elegance and thoughtful craftsmanship. The gourmet kitchen is a chef's dream, featuring custom cabinetry, a well-organized message center, and a butler's pantry. The family room serves as the heart of the home, with a striking stone fireplace as the focal point, complemented by built-ins. A formal living room exudes sophistication, with a custom mantle framing the polished slate fireplace, while the formal dining room offers rich paneling. The office is a true standout, with cathedral ceilings and hand-hewn antique beams. The primary suite is a luxurious retreat, featuring custom cabinetry and a spa-like marble bath. Waterworks faucets and fixtures throughout. A lower level offers a variety of spaces including a playroom, art & crafts area, gym, and cedar-lined bath with steam shower. Outside, a bluestone patio invites you to enjoy the fresh air, while stone walls, a fire pit and a professionally landscaped yard provide a beautiful space. A special offering!
Listing Courtesy of William Pitt Sotheby's Int'l
Our team consists of dedicated real estate professionals passionate about helping our clients achieve their goals. Every client receives personalized attention, expert guidance, and unparalleled service. Meet our team:

Broker/Owner
860-214-8008
Email
Broker/Owner
843-614-7222
Email
Associate Broker
860-383-5211
Email
Realtor®
860-919-7376
Email
Realtor®
860-538-7567
Email
Realtor®
860-222-4692
Email
Realtor®
860-539-5009
Email
Realtor®
860-681-7373
Email
Realtor®
860-249-1641
Email
Acres : 2.01
Appliances Included : Gas Cooktop, Wall Oven, Microwave, Range Hood, Refrigerator, Freezer, Dishwasher, Washer, Dryer, Wine Chiller
Attic : Storage Space, Floored, Pull-Down Stairs
Basement : Full, Fully Finished
Full Baths : 4
Half Baths : 1
Baths Total : 5
Beds Total : 5
City : New Canaan
Cooling : Central Air
County : Fairfield
Elementary School : West
Fireplaces : 2
Foundation : Concrete
Fuel Tank Location : Above Ground
Garage Parking : Attached Garage
Garage Slots : 2
Description : Fence - Partial, Lightly Wooded, Dry, Professionally Landscaped, Rolling
Middle School : Saxe Middle
Amenities : Golf Course, Health Club, Library, Park, Private School(s), Public Pool, Public Transportation, Tennis Courts
Neighborhood : N/A
Parcel : 184408
Postal Code : 06840
Roof : Asphalt Shingle
Additional Room Information : Exercise Room, Foyer, Laundry Room, Mud Room, Steam/Sauna
Sewage System : Septic
Total SqFt : 4852
Tax Year : July 2025-June 2026
Total Rooms : 14
Watersource : Private Well
weeb : RPR, IDX Sites, Realtor.com
Phone
860-384-7624
Address
20 Hopmeadow St, Unit 821, Weatogue, CT 06089