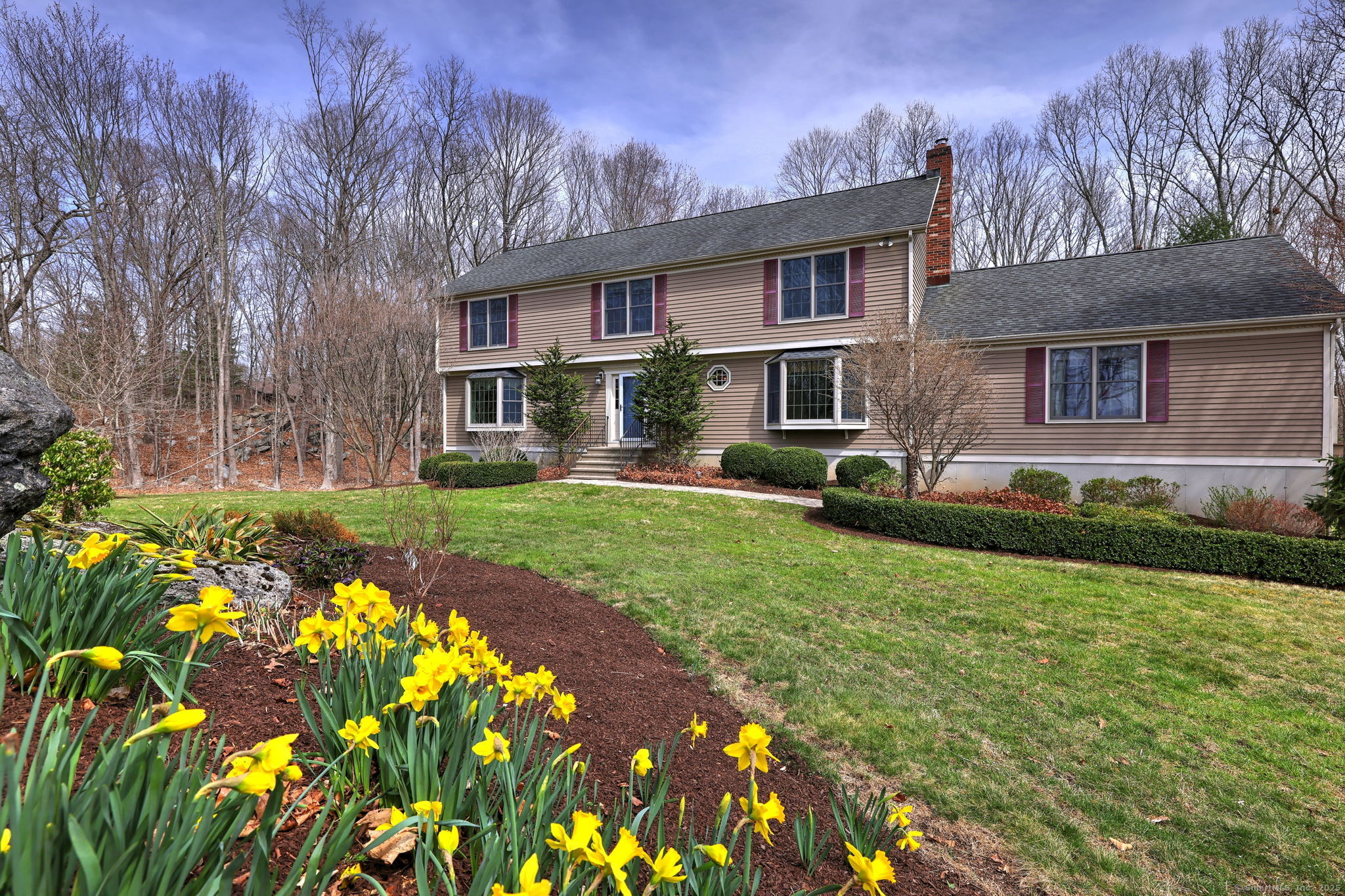
Bedrooms
Bathrooms
Sq Ft
Price
Monroe Connecticut
Nestled at the end of a cul de sac this home offers a rare sense of privacy while still being part of a neighborhood. Updated kitchen with modern finishes offers an impressive amount of cabinetry for abundant storage and a dining area that is inviting for morning coffee or your daily meals. Family room with vaulted ceiling, fireplace, and skylights that fill the room with natural light. Main level office offers a blend of privacy and functionality and is ideal for remote work. Primary bedroom offers vaulted ceiling and plenty of room for a sitting area to create a space to unwind. Impresssive finished walkout lower level offers endless possibilities. Large mahogany deck with hot tub to relax in while overlooking wooded backyard.
Listing Courtesy of RE/MAX Right Choice
Our team consists of dedicated real estate professionals passionate about helping our clients achieve their goals. Every client receives personalized attention, expert guidance, and unparalleled service. Meet our team:

Broker/Owner
860-214-8008
Email
Broker/Owner
843-614-7222
Email
Associate Broker
860-383-5211
Email
Realtor®
860-919-7376
Email
Realtor®
860-538-7567
Email
Realtor®
860-222-4692
Email
Realtor®
860-539-5009
Email
Realtor®
860-681-7373
Email
Realtor®
860-249-1641
Email
Acres : 2.39
Appliances Included : Electric Cooktop, Wall Oven, Microwave, Refrigerator, Dishwasher, Washer, Electric Dryer, Dryer
Attic : Unfinished, Pull-Down Stairs
Basement : Full, Storage, Garage Access, Interior Access, Partially Finished, Walk-out, Full With Walk-Out
Full Baths : 2
Half Baths : 1
Baths Total : 3
Beds Total : 4
City : Monroe
Cooling : Ceiling Fans, Central Air, Zoned
County : Fairfield
Elementary School : Fawn Hollow
Fireplaces : 1
Foundation : Concrete
Fuel Tank Location : In Basement
Garage Parking : Under House Garage
Garage Slots : 2
Description : Lightly Wooded, Treed, On Cul-De-Sac
Middle School : Jockey Hollow
Amenities : Golf Course, Lake, Library, Public Pool, Tennis Courts
Neighborhood : N/A
Parcel : 175786
Postal Code : 06468
Roof : Asphalt Shingle
Additional Room Information : Foyer
Sewage System : Septic
Total SqFt : 3107
Tax Year : July 2024-June 2025
Total Rooms : 9
Watersource : Public Water Connected
weeb : RPR, IDX Sites, Realtor.com
Phone
860-384-7624
Address
20 Hopmeadow St, Unit 821, Weatogue, CT 06089