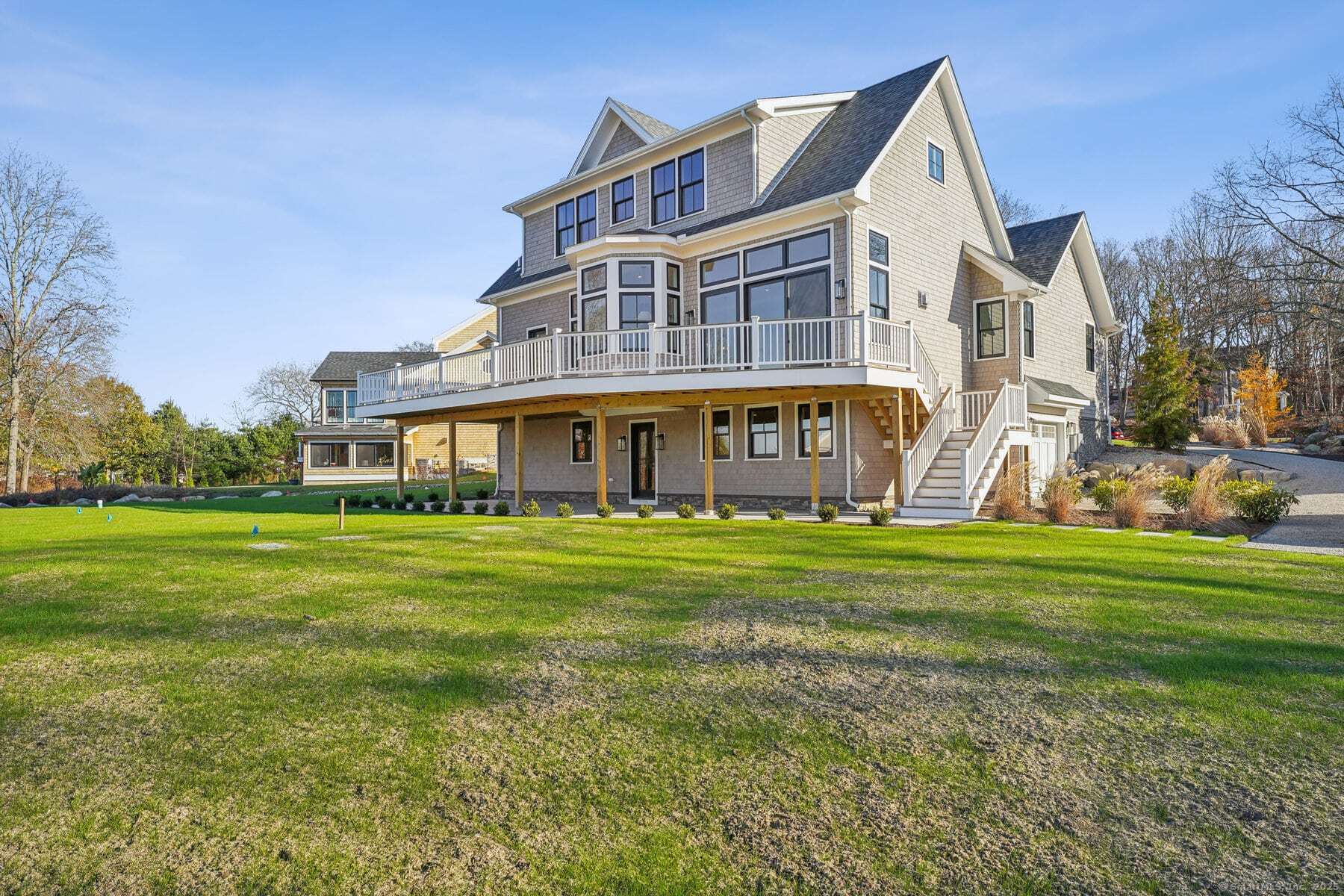
Bedrooms
Bathrooms
Sq Ft
Price
Stonington Connecticut
Experience coastal living in this 3,570 sq. ft. contemporary home on Mason's Island-Connecticut's largest island-accessible by a short causeway. Set on a quiet cul-de-sac, this well-designed property offers 3 bedrooms, 3.5 baths. An expansive deck off the kitchen creates a seamless indoor-outdoor living experience, ideal for entertaining family or guests while enjoying water views. The main level features an open kitchen with a center island, quartzite counters, Thermador appliances, 10-foot ceilings, and wide white oak flooring. Natural light fills the living area, complete with a gas fireplace for added comfort. Also on the main level is a spacious primary suite including a full bath and walk-in closet. Upstairs offers two bedrooms, a full bath, and a flexible loft-ideal for a home office or sitting area. The walkout lower level includes a full bath and opens to a granite patio with Mystic Harbor views. Set on a .72-acre lot, the home is ideally located between Mystic and Stonington Borough, close to beaches, marinas, and local dining. Mason's Homestead Association offers beach and boating access. Optional dock space may be available at Mason's Island Marina (not guaranteed), and owners may apply for membership at the Mason's Island Yacht Club (not guaranteed).
Listing Courtesy of Coldwell Banker Realty
Our team consists of dedicated real estate professionals passionate about helping our clients achieve their goals. Every client receives personalized attention, expert guidance, and unparalleled service. Meet our team:

Broker/Owner
860-214-8008
Email
Broker/Owner
843-614-7222
Email
Associate Broker
860-383-5211
Email
Realtor®
860-919-7376
Email
Realtor®
860-538-7567
Email
Realtor®
860-222-4692
Email
Realtor®
860-539-5009
Email
Realtor®
860-681-7373
Email
Realtor®
860-249-1641
Email
Acres : 0.7
Appliances Included : Gas Range, Microwave, Refrigerator, Washer, Gas Dryer, Wine Chiller
Association Amenities : Private Rec Facilities
Association Fee Includes : Snow Removal, Road Maintenance
Attic : Unfinished, Access Via Hatch
Basement : Full, Heated, Fully Finished, Garage Access, Full With Walk-Out
Full Baths : 3
Half Baths : 1
Baths Total : 4
Beds Total : 3
City : Stonington
Cooling : Central Air
County : New London
Elementary School : Per Board of Ed
Fireplaces : 1
Foundation : Concrete
Fuel Tank Location : In Ground
Garage Parking : Attached Garage, Driveway
Garage Slots : 2
Description : On Cul-De-Sac
Amenities : Library, Playground/Tot Lot, Shopping/Mall, Tennis Courts
Neighborhood : Masons Island
Parcel : 2077842
Total Parking Spaces : 4
Postal Code : 06355
Property Information : Gated Community
Roof : Asphalt Shingle
Sewage System : Septic
SgFt Description : 1st floor open floor plan with 1, 925 sg ft and 2nd floor with 795 sg ft
Total SqFt : 3570
Tax Year : July 2024-June 2025
Total Rooms : 5
Watersource : Public Water In Street
weeb : RPR, IDX Sites, Realtor.com
Phone
860-384-7624
Address
20 Hopmeadow St, Unit 821, Weatogue, CT 06089