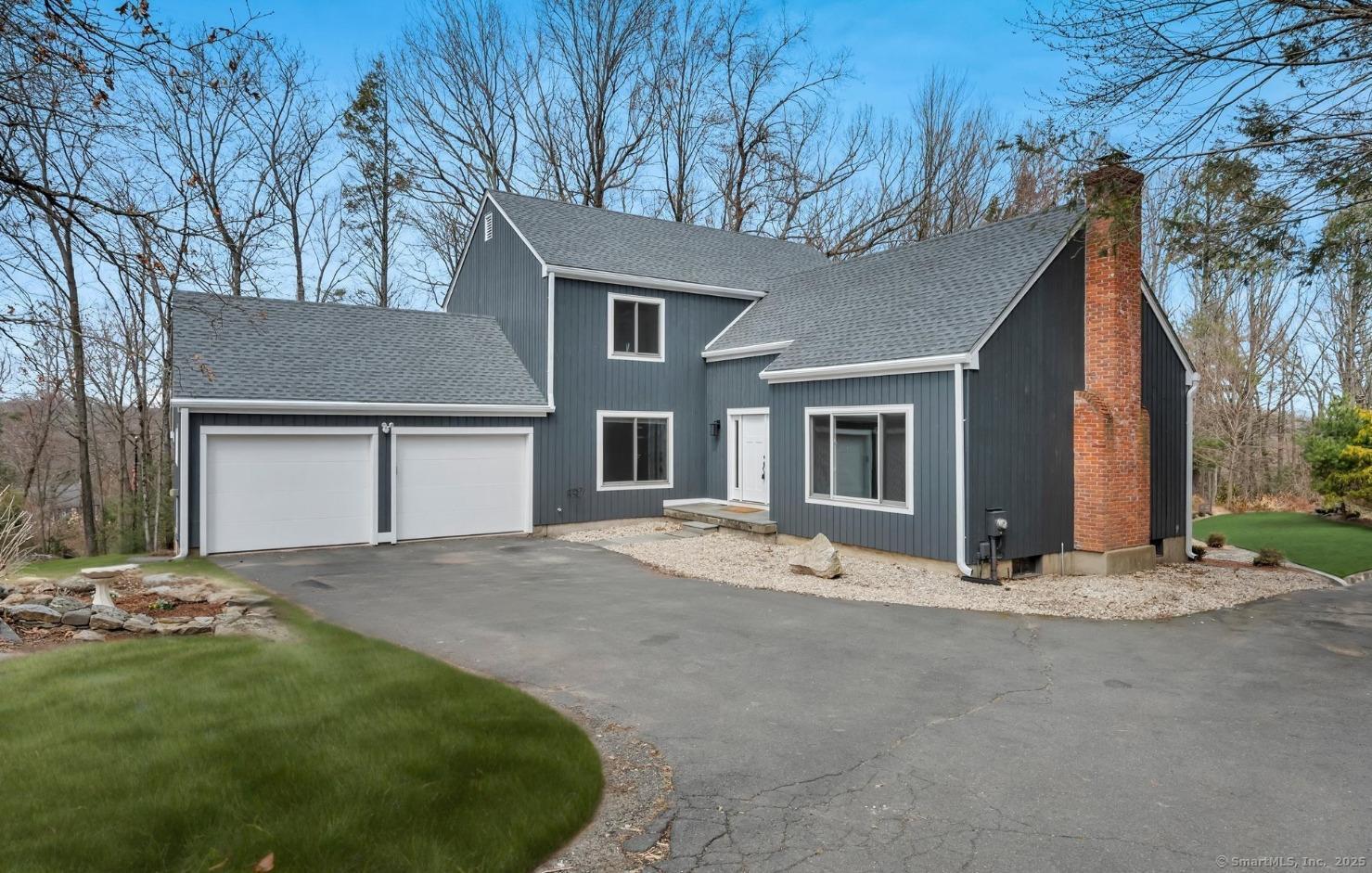
Bedrooms
Bathrooms
Sq Ft
Price
Canton Connecticut
Welcome Home- This beautifully updated 4-bedroom Colonial offers the perfect blend of craftsmanship and modern convenience. Nestled in a sought-after location, this home boasts an inviting open floor plan while still maintaining warm and welcoming spaces. Step inside to a spacious living room featuring soaring cathedral ceilings and a stately fireplace, creating the perfect setting for relaxation & gatherings. The open-concept dining room flows seamlessly into the fully updated kitchen, where you'll find sleek quartzite countertops, stylish built-ins, brand-new ss appl's, and desirable white cabinetry! The main level also includes a cozy family rm w/ another fp and a huge sunroom that leads out to a brand-new deck, perfect for entertaining while overlooking your private backyard. Upstairs, the primary suite offers two separate closets and an updated bath w/ a glass-enclosed shower. Three additional bedrooms & a fully updated bath complete the second level. Backyard sits on 1.11 acres of land with a serene koi pond. Spacious basement w/ tons of storage and possibility to finish for additional space. Basically, like new construction w/ updated interior, new roof, c/air, furnace, windows, deck (19x 28) & gutters...
Listing Courtesy of William Raveis Real Estate
Our team consists of dedicated real estate professionals passionate about helping our clients achieve their goals. Every client receives personalized attention, expert guidance, and unparalleled service. Meet our team:

Broker/Owner
860-214-8008
Email
Broker/Owner
843-614-7222
Email
Associate Broker
860-383-5211
Email
Realtor®
860-919-7376
Email
Realtor®
860-538-7567
Email
Realtor®
860-222-4692
Email
Realtor®
860-539-5009
Email
Realtor®
860-681-7373
Email
Realtor®
860-249-1641
Email
Acres : 1.11
Appliances Included : Oven/Range, Microwave, Refrigerator, Dishwasher
Attic : Pull-Down Stairs
Basement : Full, Unfinished
Full Baths : 2
Half Baths : 1
Baths Total : 3
Beds Total : 4
City : Canton
Cooling : Central Air
County : Hartford
Elementary School : Cherry Brook Primary
Fireplaces : 1
Foundation : Concrete
Fuel Tank Location : In Basement
Garage Parking : Attached Garage
Garage Slots : 2
Description : Secluded, Lightly Wooded, Cleared, Professionally Landscaped
Neighborhood : N/A
Parcel : 504691
Postal Code : 06019
Roof : Asphalt Shingle
Sewage System : Septic
Total SqFt : 2580
Tax Year : July 2024-June 2025
Total Rooms : 9
Watersource : Private Well
weeb : RPR, IDX Sites, Realtor.com
Phone
860-384-7624
Address
20 Hopmeadow St, Unit 821, Weatogue, CT 06089