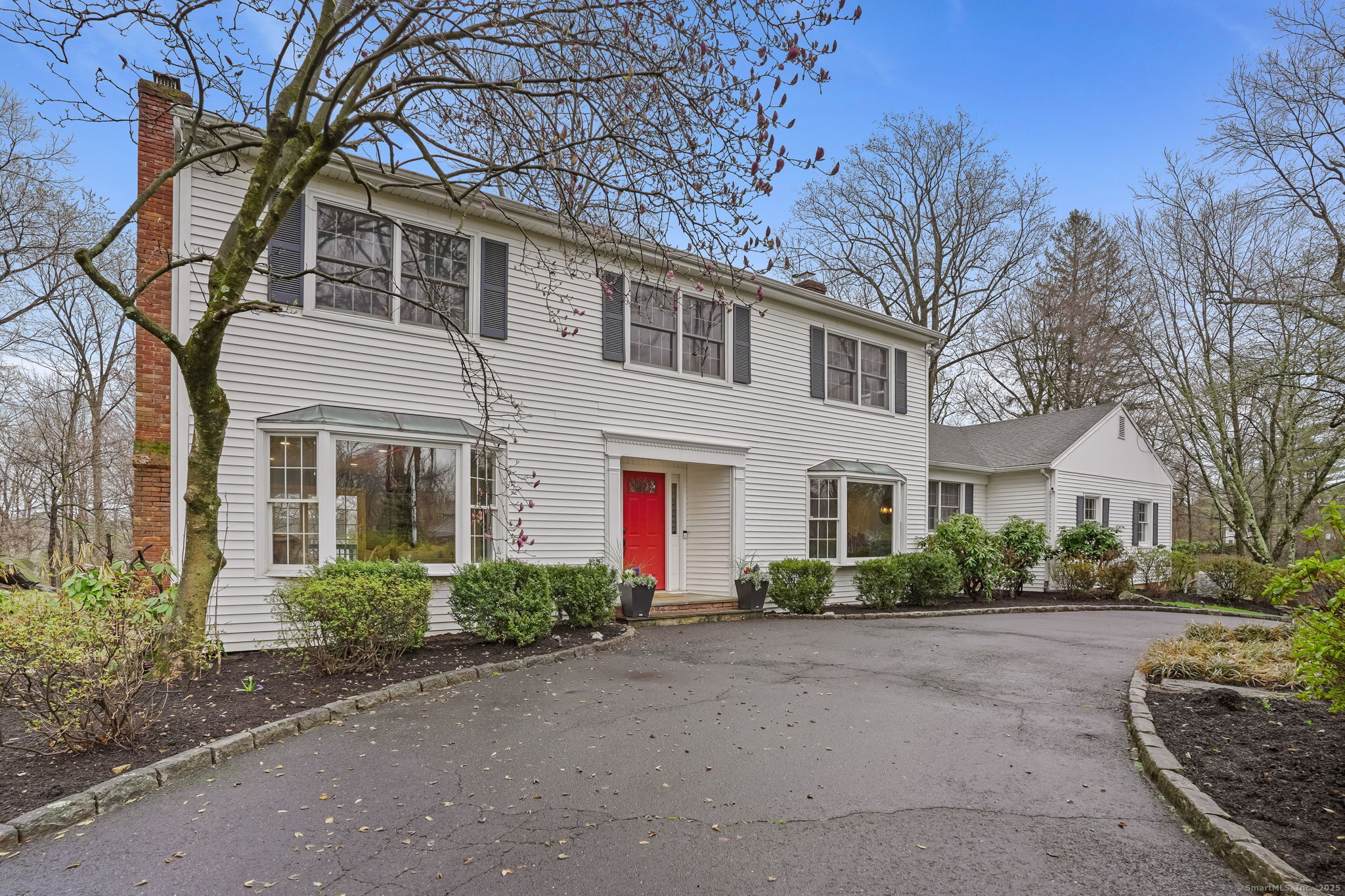
Bedrooms
Bathrooms
Sq Ft
Price
Greenwich Connecticut
Welcome to this light-filled 4-bedroom, 2.5-bath home perched on a private 1.14-acre lot in the sought-after Calhoun Association. Located at the end of Turner Dr, the home offers privacy on an exquisitely redeveloped street. Designed for easy living, the first floor boasts an updated eat-in kitchen that flows into a family room with a fireplace and sliding doors to a large deck overlooking the backyard and fire pit. A formal dining room, living room with a fireplace & deck access, oversized laundry & pantry, and updated powder room add convenience to this thoughtfully designed layout. Upstairs, the primary suite includes a walk-in closet and renovated bath, plus 3 additional bedrooms and 1 full bath. A two-car garage, ample storage, and town utilities add to the home's appeal.
Listing Courtesy of Sotheby's International Realty
Our team consists of dedicated real estate professionals passionate about helping our clients achieve their goals. Every client receives personalized attention, expert guidance, and unparalleled service. Meet our team:

Broker/Owner
860-214-8008
Email
Broker/Owner
843-614-7222
Email
Associate Broker
860-383-5211
Email
Realtor®
860-919-7376
Email
Realtor®
860-538-7567
Email
Realtor®
860-222-4692
Email
Realtor®
860-539-5009
Email
Realtor®
860-681-7373
Email
Realtor®
860-249-1641
Email
Acres : 1.14
Appliances Included : Electric Cooktop, Wall Oven, Microwave, Refrigerator, Freezer, Dishwasher, Washer, Dryer
Association Fee Includes : Road Maintenance
Attic : Storage Space, Pull-Down Stairs
Basement : Partial, Unfinished
Full Baths : 2
Half Baths : 1
Baths Total : 3
Beds Total : 4
City : Greenwich
Cooling : Central Air
County : Fairfield
Elementary School : Glenville
Fireplaces : 2
Foundation : Concrete
Garage Parking : Attached Garage, Paved, Off Street Parking, Driveway
Garage Slots : 2
Description : On Cul-De-Sac, Rolling
Middle School : Western
Amenities : Library, Private School(s)
Neighborhood : N/A
Parcel : 1843473
Total Parking Spaces : 8
Postal Code : 06831
Roof : Asphalt Shingle
Sewage System : Public Sewer Connected
Total SqFt : 2537
Tax Year : July 2024-June 2025
Total Rooms : 8
Watersource : Public Water Connected
weeb : RPR, IDX Sites, Realtor.com
Phone
860-384-7624
Address
20 Hopmeadow St, Unit 821, Weatogue, CT 06089