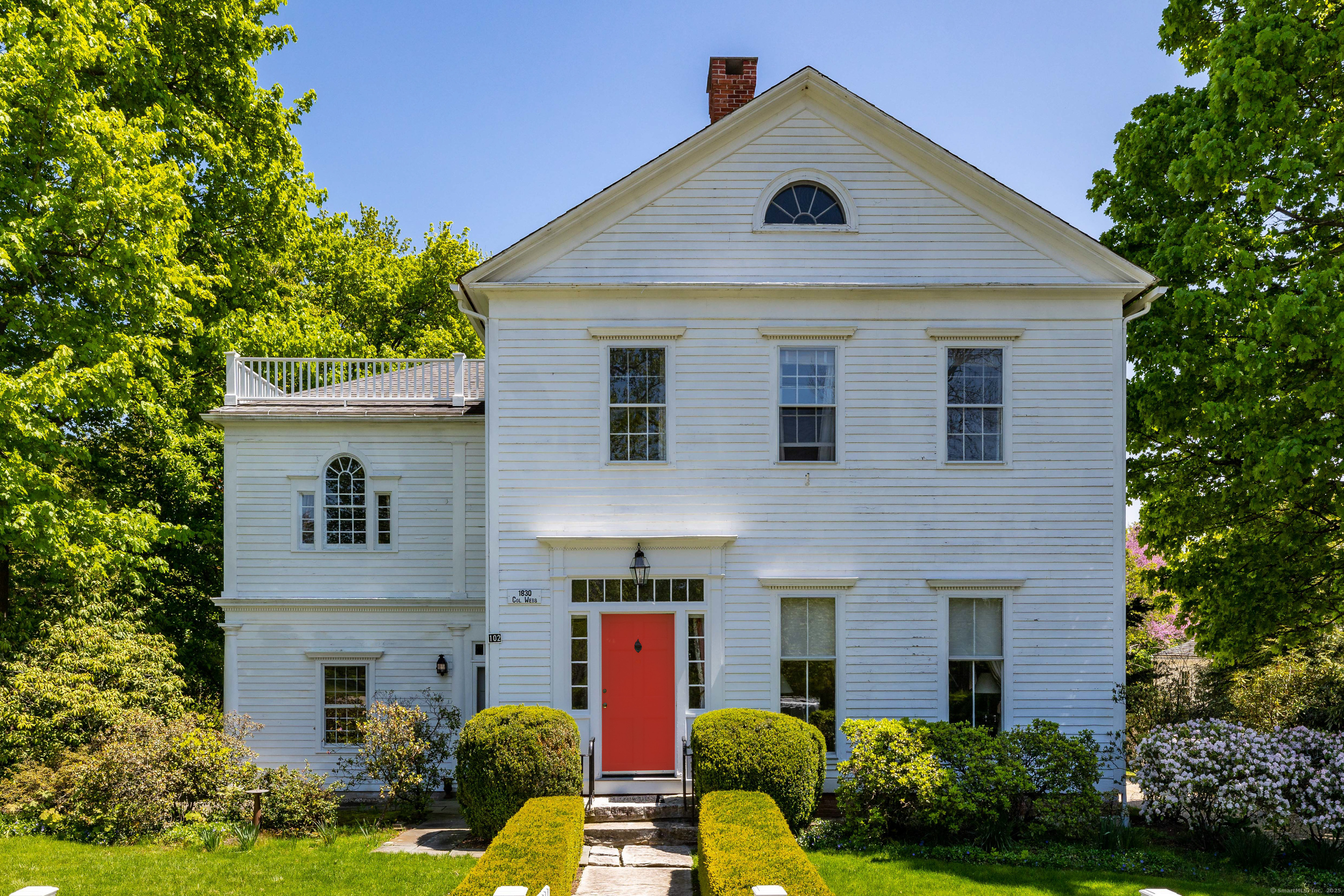
Bedrooms
Bathrooms
Sq Ft
Price
Litchfield, Connecticut
Step into the pages of history with the beautifully revitalized Col. Charles Webb house, circa 1830, a centerpiece of Litchfield's storied past. This iconic residence has been thoughtfully updated, blending classic elegance with modern amenities. As you enter through the entryway, you are greeted by the warmth of wide board flooring and an inviting arched doorway. The journey continues to a convenient wet bar and into the sunlit formal living room, where a wood-burning fireplace, built-in cabinets and polished hardwood flooring create an atmosphere of timeless charm. The formal dining room, with another wood-burning fireplace, offers ample storage and two closets. The great room is a marvel of architectural design, featuring a soaring ceiling, elegant French doors and luminous Palladian windows that invite the outside in. Culinary enthusiasts will revel in the chef's kitchen, boasting a gas range, dual new dishwashers, a Subzero refrigerator, a breakfast bar and a cozy dining area. A versatile mud/playroom and a half bath complete the main level's offerings. Ascend to the upper level, where the primary bedroom suite has been freshly painted and adorned with new oak floors and custom molding, creating a serene escape. The en-suite primary bath has been transformed with a new custom shower and linen closet. Two additional guest bedrooms (one en-suite) have undergone complete renovations, featuring new oak flooring, fresh paint and remodeled
Listing Courtesy of William Pitt Sotheby's Int'l
Our team consists of dedicated real estate professionals passionate about helping our clients achieve their goals. Every client receives personalized attention, expert guidance, and unparalleled service. Meet our team:

Broker/Owner
860-214-8008
Email
Broker/Owner
843-614-7222
Email
Associate Broker
860-383-5211
Email
Realtor®
860-919-7376
Email
Realtor®
860-538-7567
Email
Realtor®
860-222-4692
Email
Realtor®
860-539-5009
Email
Realtor®
860-681-7373
Email
Realtor®
860-249-1641
Email
Acres : 2.02
Appliances Included : Oven/Range, Microwave, Refrigerator, Dishwasher, Washer, Electric Dryer, Wine Chiller
Attic : Pull-Down Stairs
Basement : Full, Full With Walk-Out
Full Baths : 3
Half Baths : 1
Baths Total : 4
Beds Total : 3
City : Litchfield
Cooling : Central Air
County : Litchfield
Elementary School : Per Board of Ed
Fireplaces : 3
Foundation : Concrete, Stone
Fuel Tank Location : In Ground
Garage Parking : Under House Garage
Garage Slots : 2
Description : Treed, Level Lot, Historic District
Middle School : Per Board of Ed
Amenities : Golf Course, Health Club, Lake, Library, Medical Facilities, Private School(s), Stables/Riding, Tennis Courts
Neighborhood : N/A
Parcel : 820244
Pool Description : Heated, Pool House, In Ground Pool
Postal Code : 06759
Roof : Asphalt Shingle
Additional Room Information : Laundry Room, Mud Room
Sewage System : Public Sewer Connected
Sewage Usage Fee : 818
SgFt Description : 4, 888 Main House 921 Square Feet Pool House
Total SqFt : 4888
Tax Year : July 2025-June 2026
Total Rooms : 10
Watersource : Public Water Connected
weeb : RPR, IDX Sites, Realtor.com
Phone
860-384-7624
Address
20 Hopmeadow St, Unit 821, Weatogue, CT 06089