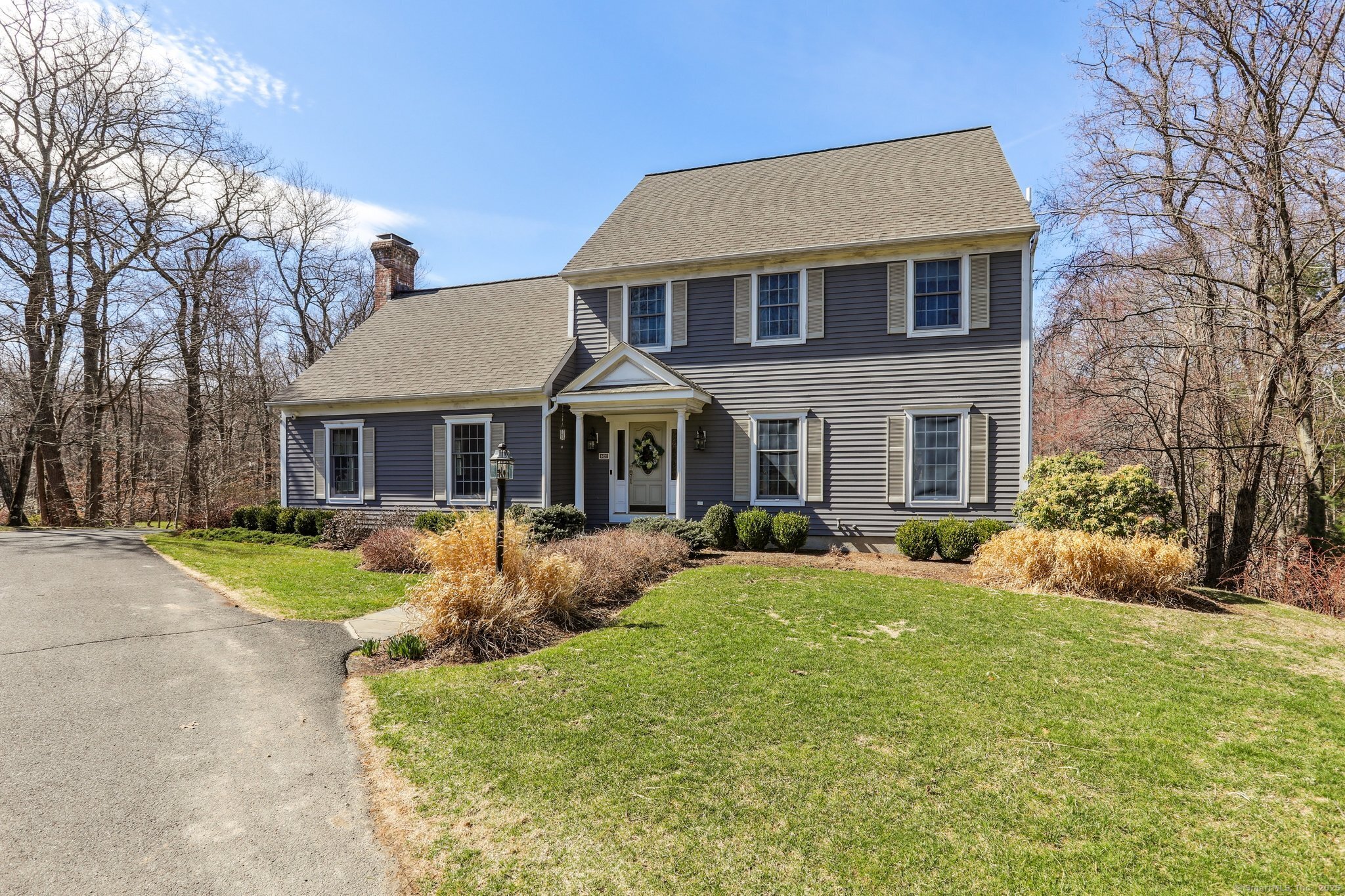
Bedrooms
Bathrooms
Sq Ft
Price
Ridgefield, Connecticut
Nestled on a cul-de-sac in the sought-after Branchville area, 34 Bruschi Lane combines modern updates and thoughtful design. Step inside this 3-bedroom, 2.5-bath center hall Sturges Colonial and discover a fantastic layout with no dead-end rooms, ensuring great flow. The renovated kitchen is a dream for home chefs and entertainers alike, featuring an island, abundant cabinetry, quartz countertops, 6-burner gas range, and stainless steel appliances. The spacious family room boasts a vaulted ceiling, wood-burning fireplace, and built-ins, creating a cozy space to unwind. Upstairs, the 3 bedrooms are positioned for privacy, including the ensuite primary with a walk-in closet and a luxurious bath with walk-in shower, soaking tub, and vanity area. A convenient upper-level laundry adds ease. The walk-out basement provides flexible rec space with a pool table and opens to a stone patio, deck, and playset, perfect for outdoor fun. With new mechanicals, a 2-car garage, and a walk-up attic offering great storage or potential for future expansion, this home is truly move-in ready. Ideally located just minutes to top-rated schools, ice rink, Ridgefield Playhouse, Ballard Park, Prospector Theater, and Ridgefield's historic Main Street with boutique shopping, dining, and community events. Commuters will love the home's easy access to major routes in all directions making commuting a breeze. A fantastic opportunity in one of Fairfield County's most desirable towns!
Listing Courtesy of William Pitt Sotheby's Int'l
Our team consists of dedicated real estate professionals passionate about helping our clients achieve their goals. Every client receives personalized attention, expert guidance, and unparalleled service. Meet our team:

Broker/Owner
860-214-8008
Email
Broker/Owner
843-614-7222
Email
Associate Broker
860-383-5211
Email
Realtor®
860-919-7376
Email
Realtor®
860-538-7567
Email
Realtor®
860-222-4692
Email
Realtor®
860-539-5009
Email
Realtor®
860-681-7373
Email
Realtor®
860-249-1641
Email
Acres : 1.03
Appliances Included : Gas Cooktop, Microwave, Range Hood, Refrigerator, Dishwasher, Washer, Dryer
Attic : Unfinished, Storage Space, Walk-up
Basement : Full, Heated, Storage, Garage Access, Interior Access, Partially Finished, Walk-out
Full Baths : 2
Half Baths : 1
Baths Total : 3
Beds Total : 3
City : Ridgefield
Cooling : Ceiling Fans, Central Air
County : Fairfield
Elementary School : Branchville
Fireplaces : 1
Foundation : Concrete
Fuel Tank Location : In Basement
Garage Parking : Attached Garage, Paved, On Street Parking, Driveway
Garage Slots : 2
Description : Lightly Wooded, On Cul-De-Sac, Professionally Landscaped
Middle School : East Ridge
Amenities : Golf Course, Health Club, Lake, Library, Medical Facilities, Park, Playground/Tot Lot, Private School(s)
Neighborhood : Branchville
Parcel : 282164
Total Parking Spaces : 6
Postal Code : 06877
Roof : Asphalt Shingle
Sewage System : Septic
Total SqFt : 3396
Tax Year : July 2024-June 2025
Total Rooms : 8
Watersource : Private Well
weeb : RPR, IDX Sites, Realtor.com
Phone
860-384-7624
Address
20 Hopmeadow St, Unit 821, Weatogue, CT 06089