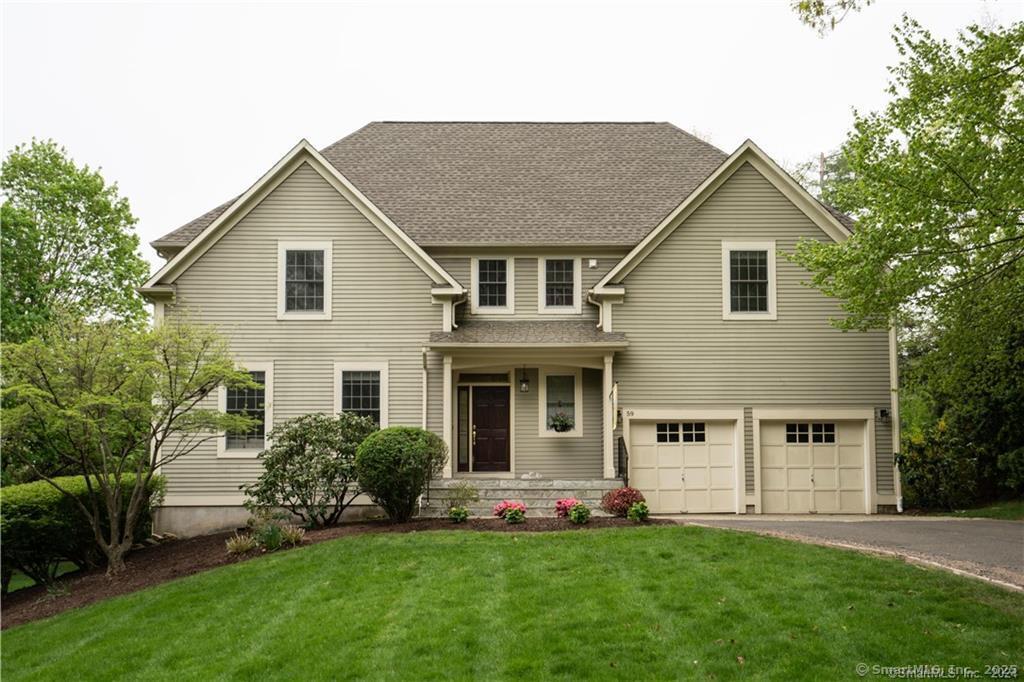
Bedrooms
Bathrooms
Sq Ft
Price
West Hartford Connecticut
Within one of West Hartford's most sought after neighborhoods, this timeless colonial, originally designed by Jack Kemper and crafted by Sard Custom Homes and David Stoner, offers over 4,300 sq. ft of living space on .70 acres of manicured grounds. Freshly painted, this 5 bed, 4.5 bath home balances sophistication with everyday livability. High ceilings and rich hardwood floors carry throughout a main level that invites both grand entertaining and quiet moments alike. The formal living and dining rooms flow seamlessly into one another, creating the perfect setting for gatherings or candlelit dinners. The kitchen has been updated with modern touches, including a subway tile backsplash and newer stainless steel appliances. Ample cabinetry, an island, and a casual dining area with sliders to the expansive back deck make this space as functional as it is beautiful. A vaulted-ceiling family room with a wood burning fireplace offers the ideal space to unwind. Upstairs is the expansive primary suite, a spa-like en-suite bath, and walk-in closet. 3 additional beds, 2 full baths, and a laundry room complete the second level. The walkout lower level offers versatility with a full bath, office (or 6th bedroom), exercise room, and a living space with a kitchenette, making it an ideal setup for guests or in-law suite. Enjoy weekend soccer or outdoor entertaining in the private, backyard. With West Hartford Center & Bishop's Corner just minutes away, convenience is truly at your doorstep.
Listing Courtesy of William Raveis Real Estate
Our team consists of dedicated real estate professionals passionate about helping our clients achieve their goals. Every client receives personalized attention, expert guidance, and unparalleled service. Meet our team:

Broker/Owner
860-214-8008
Email
Broker/Owner
843-614-7222
Email
Associate Broker
860-383-5211
Email
Realtor®
860-919-7376
Email
Realtor®
860-538-7567
Email
Realtor®
860-222-4692
Email
Realtor®
860-539-5009
Email
Realtor®
860-681-7373
Email
Realtor®
860-249-1641
Email
Acres : 0.7
Appliances Included : Electric Cooktop, Wall Oven, Microwave, Range Hood, Refrigerator, Dishwasher, Washer, Dryer
Attic : Storage Space, Pull-Down Stairs
Basement : Full, Fully Finished, Full With Walk-Out
Full Baths : 4
Half Baths : 1
Baths Total : 5
Beds Total : 5
City : West Hartford
Cooling : Central Air
County : Hartford
Elementary School : Bugbee
Fireplaces : 1
Foundation : Concrete
Garage Parking : Attached Garage
Garage Slots : 2
Description : Fence - Partial, Lightly Wooded, Level Lot, Professionally Landscaped
Neighborhood : N/A
Parcel : 1894307
Postal Code : 06107
Roof : Asphalt Shingle
Sewage System : Public Sewer Connected
SgFt Description : Walk out lower level
Total SqFt : 4303
Tax Year : July 2024-June 2025
Total Rooms : 8
Watersource : Public Water Connected
weeb : RPR, IDX Sites, Realtor.com
Phone
860-384-7624
Address
20 Hopmeadow St, Unit 821, Weatogue, CT 06089