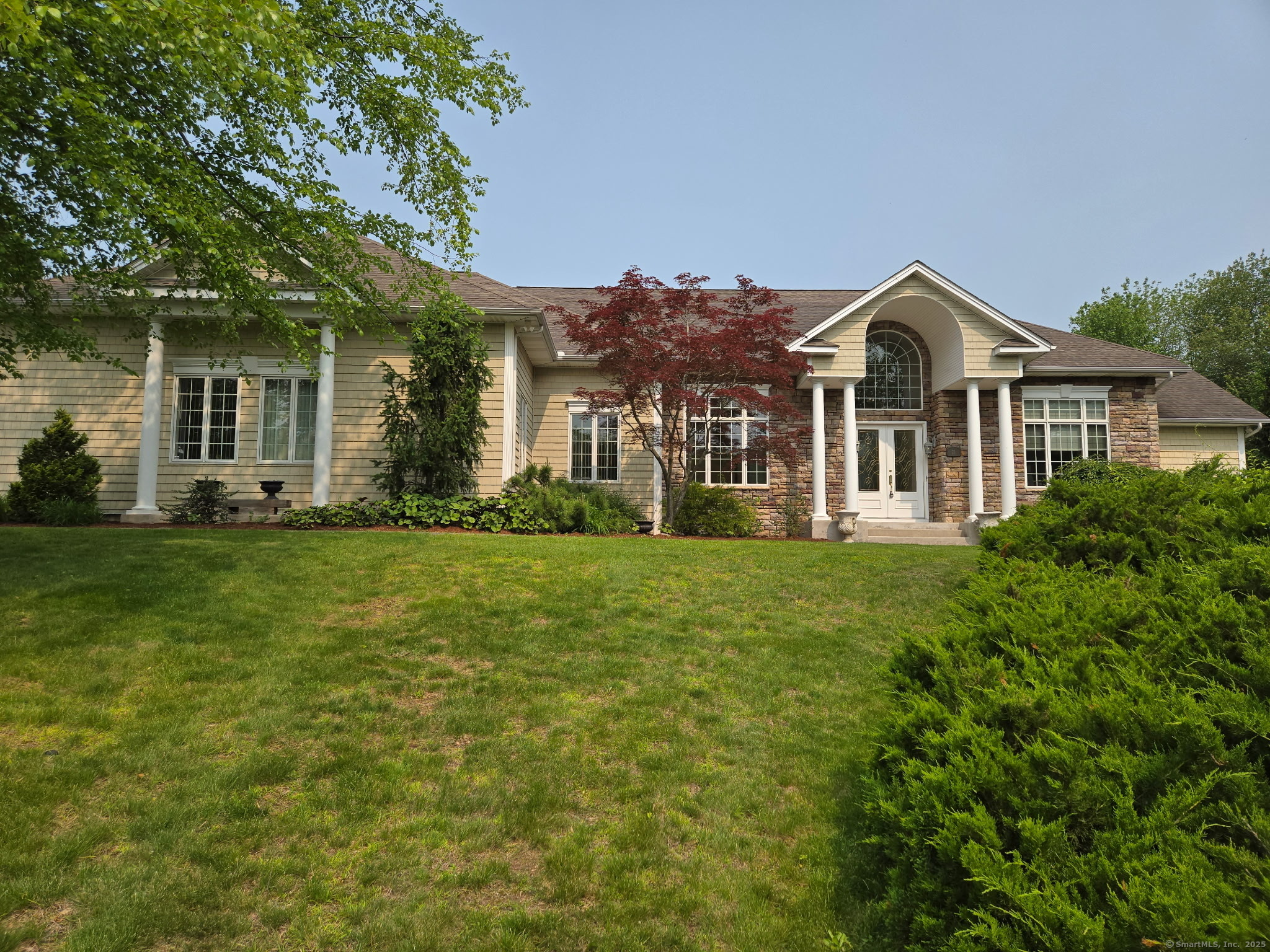
Bedrooms
Bathrooms
Sq Ft
Price
Rocky Hill, Connecticut
This extraordinary custom-built ranch home offers a bright, open floor plan with soaring 12-foot ceilings and exceptional millwork throughout. Boasting nearly 3,000 square feet of main-level living space, plus an additional 1,500 square feet in the finished lower level, this home provides a wealth of room for comfort and entertainment. The expansive, mostly framed walk-up attic offers the potential for an additional 980 square feet of living space. Upon entering, you are immediately greeted by a grand 21-foot ceiling in the foyer. The main level includes a formal dining room with a tray ceiling, a custom-built office with elegant shelving, and a spacious great room featuring a coffered ceiling, gas fireplace, and built-ins. The gourmet kitchen is an entertainer's dream, with a multi-level island, Cherry Wood cabinets, granite countertops, a Wolf five-burner cooktop, and yet another coffered ceiling, creating a seamless flow for gatherings. The master suite is a true retreat, offering two walk-in closets and a luxurious bath with a steam shower, jetted tub, and double tray ceiling. You'll also have access to the screened-in portion of the deck. The main level is completed with a second bedroom, a full bath, a half bath, and a laundry room. The finished walk-out lower level features 9-foot ceilings and a large sitting room, a cozy family room with a fireplace, a full kitchen, a bedroom, and a full bath.
Listing Courtesy of William Raveis Real Estate
Our team consists of dedicated real estate professionals passionate about helping our clients achieve their goals. Every client receives personalized attention, expert guidance, and unparalleled service. Meet our team:

Broker/Owner
860-214-8008
Email
Broker/Owner
843-614-7222
Email
Associate Broker
860-383-5211
Email
Realtor®
860-919-7376
Email
Realtor®
860-538-7567
Email
Realtor®
860-222-4692
Email
Realtor®
860-539-5009
Email
Realtor®
860-681-7373
Email
Realtor®
860-249-1641
Email
Acres : 0.7
Appliances Included : Electric Cooktop, Wall Oven, Range Hood, Dishwasher, Washer, Dryer, Wine Chiller
Attic : Partially Finished, Floored, Walk-up
Basement : Full, Heated, Apartment, Cooled, Partially Finished, Liveable Space, Full With Walk-Out
Full Baths : 3
Half Baths : 1
Baths Total : 4
Beds Total : 3
City : Rocky Hill
Cooling : Ceiling Fans, Central Air
County : Hartford
Elementary School : West Hill
Fireplaces : 1
Foundation : Concrete
Garage Parking : Attached Garage
Garage Slots : 3
Description : On Cul-De-Sac, Professionally Landscaped
Neighborhood : N/A
Parcel : 2252487
Postal Code : 06067
Roof : Asphalt Shingle
Sewage System : Public Sewer Connected
SgFt Description : Estimated HEATED Sq.Ft. above grade is 2, 988 and HEATED below grade is 1, 554; total 4, 542.
Total SqFt : 4681
Tax Year : July 2024-June 2025
Total Rooms : 11
Watersource : Public Water Connected
weeb : RPR, IDX Sites, Realtor.com
Phone
860-384-7624
Address
20 Hopmeadow St, Unit 821, Weatogue, CT 06089