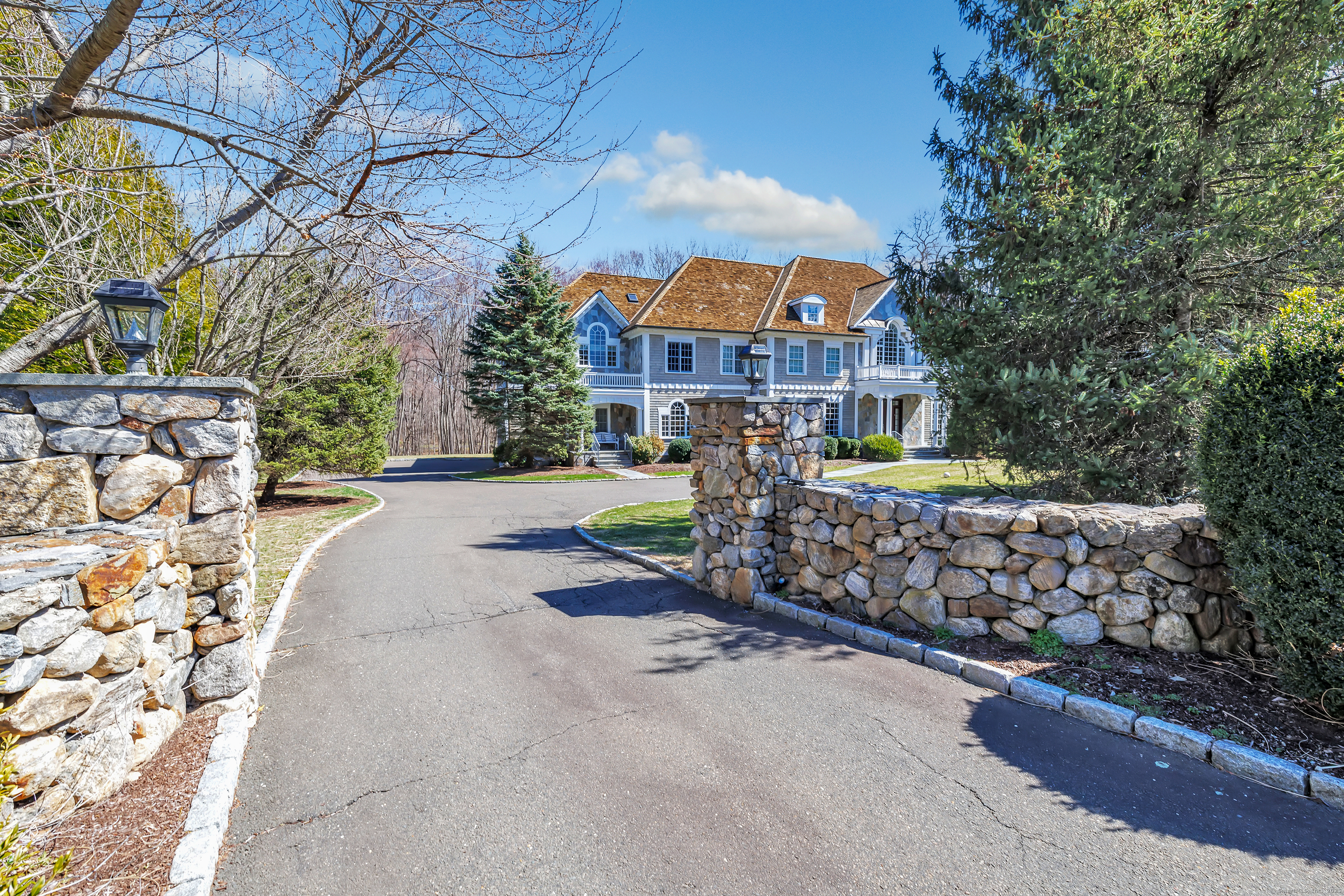
Bedrooms
Bathrooms
Sq Ft
Price
Fairfield Connecticut
Nestled within one of the most sought-after gated communities, The Ridge, this opulent estate offers an unparalleled combination of sophistication, privacy, and modern luxury. Spanning over 10,300 square feet, this custom-designed home boasts impeccable craftsmanship and attention to detail, featuring expansive living spaces, soaring ceilings, and an abundance of natural light that creates an inviting atmosphere throughout. The fabulous floor plan includes a gourmet chef's Kitchen equipped with top-of-the-line appliances, 2 spacious islands, and custom cabinetry, perfect for casual dining and access to the rear patio. Adjacent to the kitchen is the grand Family Room with beautiful fireplace, a soaring vaulted ceiling and a wall of french doors that overlook the outdoor living space and level yard. A wood-clad office on the first level is conveniently located, and can easily be converted to a main floor bedroom suite. The upper Primary Suite is a serene retreat, offering 2 WIC's, a sitting / private office area, a spa-like bathroom with a soaking tub, walk-in shower & dual vanities finished in onyx and travertine. Each additional bedroom is generously sized with its own ensuite bathroom, providing both comfort and privacy for family and guests. This home also includes an amazing finished walk-out lower level with home theater, optional wine cellar, and huge Rec Room. The 3rd level is also finished with a bonus room & possible 5th bedroom - perfect for nanny or guest quarters.
Listing Courtesy of Higgins Group Real Estate
Our team consists of dedicated real estate professionals passionate about helping our clients achieve their goals. Every client receives personalized attention, expert guidance, and unparalleled service. Meet our team:

Broker/Owner
860-214-8008
Email
Broker/Owner
843-614-7222
Email
Associate Broker
860-383-5211
Email
Realtor®
860-919-7376
Email
Realtor®
860-538-7567
Email
Realtor®
860-222-4692
Email
Realtor®
860-539-5009
Email
Realtor®
860-681-7373
Email
Realtor®
860-249-1641
Email
Acres : 3.36
Appliances Included : Gas Cooktop, Wall Oven, Microwave, Range Hood, Subzero, Dishwasher, Washer, Dryer, Wine Chiller
Association Amenities : Club House, Private Rec Facilities, Pool, Security Services, Tennis Courts
Association Fee Includes : Club House, Tennis, Security Service, Grounds Maintenance, Snow Removal, Pool Service, Road Maintenance
Attic : Heated, Storage Space, Finished, Walk-up
Basement : Full, Heated, Fully Finished, Cooled, Interior Access, Full With Walk-Out
Full Baths : 6
Half Baths : 2
Baths Total : 8
Beds Total : 5
City : Fairfield
Cooling : Central Air, Zoned
County : Fairfield
Elementary School : Burr
Fireplaces : 5
Foundation : Concrete
Garage Parking : Attached Garage, Paved
Garage Slots : 3
Description : Lightly Wooded, Treed, Level Lot, On Cul-De-Sac, Professionally Landscaped
Middle School : Tomlinson
Amenities : Golf Course, Health Club, Medical Facilities, Paddle Tennis, Playground/Tot Lot, Private School(s), Stables/Riding, Tennis Courts
Neighborhood : Greenfield Hill
Parcel : 136484
Total Parking Spaces : 6
Pool Description : Gunite, Pool House, Safety Fence, In Ground Pool
Postal Code : 06824
Property Information : Gated Community
Roof : Wood Shingle
Additional Room Information : Bonus Room, Exercise Room, Foyer, Mud Room, Staff Quarters, Wine Cellar
Sewage System : Septic
Total SqFt : 8136
Subdivison : The Ridge; Gated Communit
Tax Year : July 2024-June 2025
Total Rooms : 12
Watersource : Public Water Connected
weeb : RPR, IDX Sites, Realtor.com
Phone
860-384-7624
Address
20 Hopmeadow St, Unit 821, Weatogue, CT 06089