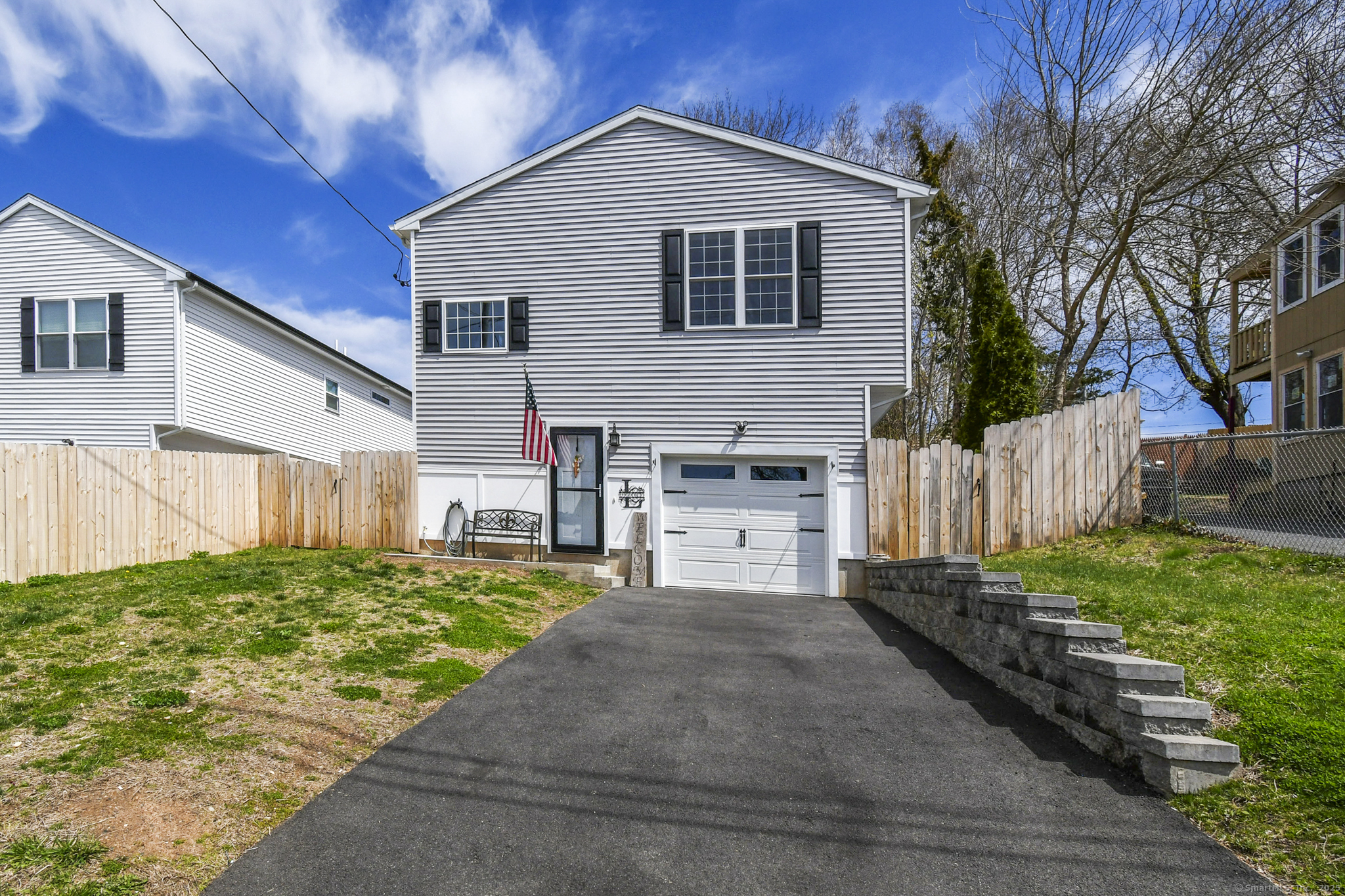
Bedrooms
Bathrooms
Sq Ft
Price
Middletown, Connecticut
Enjoy the perks of new construction-without the wait. Built in 2023, this 3-bedroom, 2.5-bath home offers the perfect blend of modern design and everyday functionality. With 2,000 square feet of living space, the open-concept main floor features a bright living area and a beautifully appointed kitchen with quartz countertops, stainless steel appliances, and plenty of cabinetry. High ceilings and large windows create a light and airy atmosphere throughout. The primary suite includes a walk-in closet and a private bath. There are two guest bedrooms and a guest bathroom. The lower level, with 9-foot ceilings, provides further potential for storage, a home gym, office space, a walkout to the backyard, and a laundry room. The fenced-in backyard features a patio and shed, creating a private and functional outdoor space for relaxing, entertaining, or storage. With energy-efficient systems, modern finishes, and low-maintenance living, this home checks all the boxes for today's buyers. Ideally located near shops, restaurants, and major highways, 10 Bidwell Terrace offers comfort and convenience in a move-in-ready package.
Listing Courtesy of Lamacchia Realty
Our team consists of dedicated real estate professionals passionate about helping our clients achieve their goals. Every client receives personalized attention, expert guidance, and unparalleled service. Meet our team:

Broker/Owner
860-214-8008
Email
Broker/Owner
843-614-7222
Email
Associate Broker
860-383-5211
Email
Realtor®
860-919-7376
Email
Realtor®
860-538-7567
Email
Realtor®
860-222-4692
Email
Realtor®
860-539-5009
Email
Realtor®
860-681-7373
Email
Realtor®
860-249-1641
Email
Acres : 0.13
Appliances Included : Oven/Range, Microwave, Refrigerator, Dishwasher
Attic : Access Via Hatch
Basement : Full, Fully Finished, Garage Access, Full With Walk-Out
Full Baths : 2
Half Baths : 1
Baths Total : 3
Beds Total : 3
City : Middletown
Cooling : Ceiling Fans, Central Air
County : Middlesex
Elementary School : Per Board of Ed
Foundation : Concrete
Fuel Tank Location : Above Ground
Garage Parking : Under House Garage, Paved, Driveway
Garage Slots : 1
Description : Level Lot
Neighborhood : N/A
Parcel : 1013332
Total Parking Spaces : 3
Postal Code : 06457
Roof : Asphalt Shingle
Sewage System : Public Sewer Connected
Total SqFt : 2292
Tax Year : July 2024-June 2025
Total Rooms : 5
Watersource : Public Water Connected
weeb : RPR, IDX Sites, Realtor.com
Phone
860-384-7624
Address
20 Hopmeadow St, Unit 821, Weatogue, CT 06089