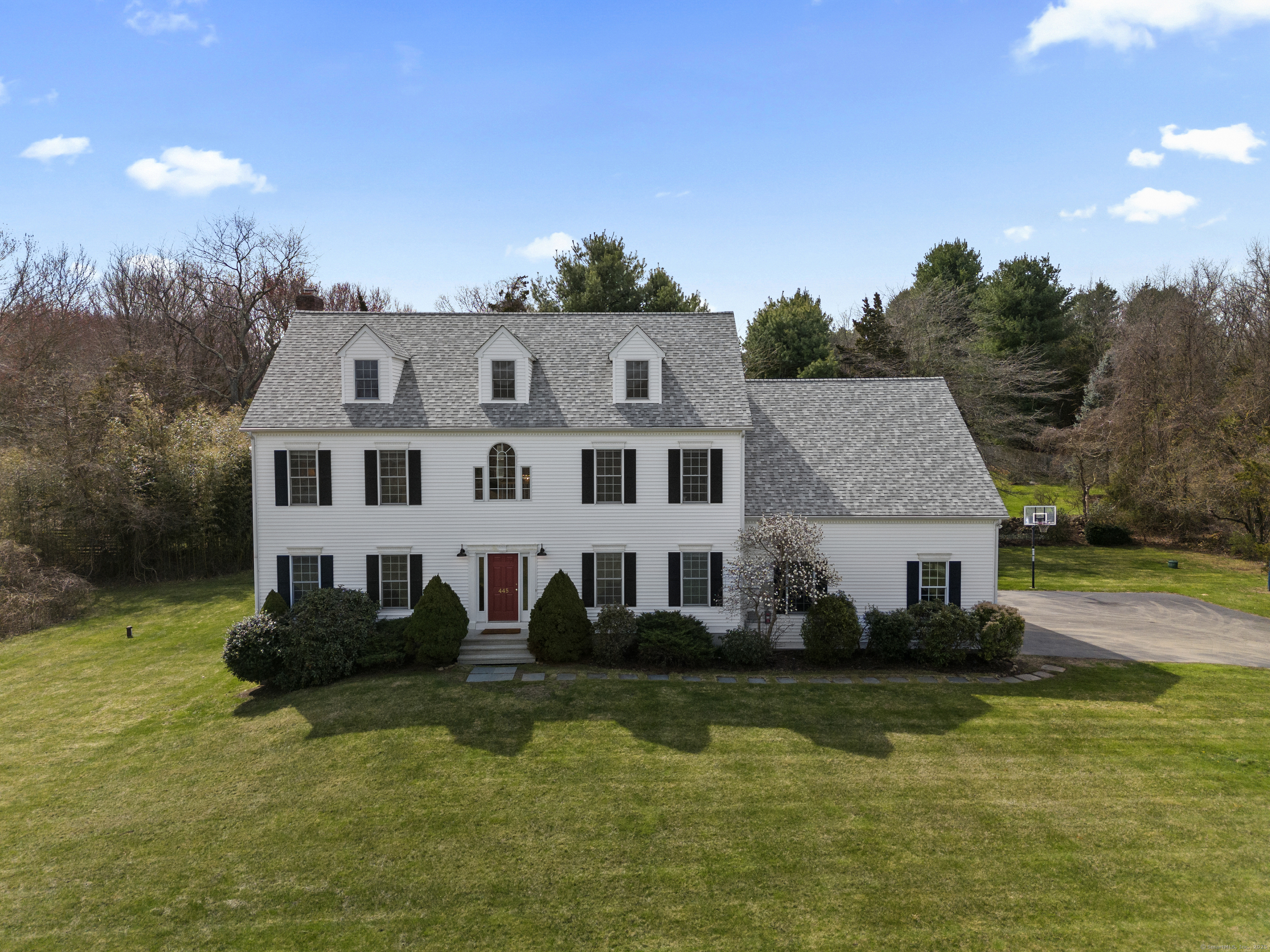
Bedrooms
Bathrooms
Sq Ft
Price
Guilford, Connecticut
Highest and best due by 2pm, 4/28. Set back from the road on a private, level 2.83-acre interior lot, this beautifully maintained Colonial offers the perfect blend of privacy and convenience to nearby amenities. A bright two-story foyer welcomes you with rich wood paneling and custom millwork that continues through the staircase and into a formal dining room. The renovated kitchen features soft-close cabinetry, a center island, stainless steel appliances, and a premium Viking stove. The open floor plan flows seamlessly from the kitchen into the sunny breakfast area and spacious family room, where gleaming refinished hardwood floors, a cozy wood-burning fireplace, and charming bay window with built-in seating invite relaxation. French doors lead to a private office complete with custom built-in bookshelves. Upstairs, the primary suite offers a walk-in closet and 2 additional closets and a spa-like bathroom with a jetted tub & separate shower. Three additional bedrooms include a private ensuite and a shared full bath. A bonus room with its own staircase, built-in shelving, and window seats adds flexible living space. A walk-up attic with windows is ready to be finished. Enjoy the benefits of a new roof with solar panels, propane HVAC system with updated mechanicals, tankless water heater, Trex deck with propane grill hook-up, & 3-car garage with epoxy flooring includes a Tesla charger, generator-ready, security system, and new shed.
Listing Courtesy of Coldwell Banker Realty
Our team consists of dedicated real estate professionals passionate about helping our clients achieve their goals. Every client receives personalized attention, expert guidance, and unparalleled service. Meet our team:

Broker/Owner
860-214-8008
Email
Broker/Owner
843-614-7222
Email
Associate Broker
860-383-5211
Email
Realtor®
860-919-7376
Email
Realtor®
860-538-7567
Email
Realtor®
860-222-4692
Email
Realtor®
860-539-5009
Email
Realtor®
860-681-7373
Email
Realtor®
860-249-1641
Email
Acres : 2.83
Appliances Included : Gas Range, Microwave, Range Hood, Refrigerator, Dishwasher, Washer, Dryer
Attic : Unfinished, Storage Space, Floored, Walk-up
Basement : Full, Unfinished, Interior Access, Full With Hatchway
Full Baths : 3
Half Baths : 1
Baths Total : 4
Beds Total : 4
City : Guilford
Cooling : Central Air
County : New Haven
Elementary School : Calvin Leete
Fireplaces : 1
Foundation : Concrete
Fuel Tank Location : In Ground
Garage Parking : Attached Garage
Garage Slots : 3
Description : Interior Lot, Lightly Wooded, Level Lot, Professionally Landscaped
Middle School : Adams
Amenities : Golf Course, Health Club, Library, Medical Facilities, Park, Public Rec Facilities, Shopping/Mall, Tennis Courts
Neighborhood : N/A
Parcel : 2390264
Postal Code : 06437
Roof : Asphalt Shingle
Additional Room Information : Bonus Room, Foyer, Laundry Room, Mud Room
Sewage System : Septic
SgFt Description : Property measured by professional
Total SqFt : 3368
Subdivison : Franklins Way
Tax Year : July 2024-June 2025
Total Rooms : 9
Watersource : Private Well
weeb : RPR, IDX Sites, Realtor.com
Phone
860-384-7624
Address
20 Hopmeadow St, Unit 821, Weatogue, CT 06089