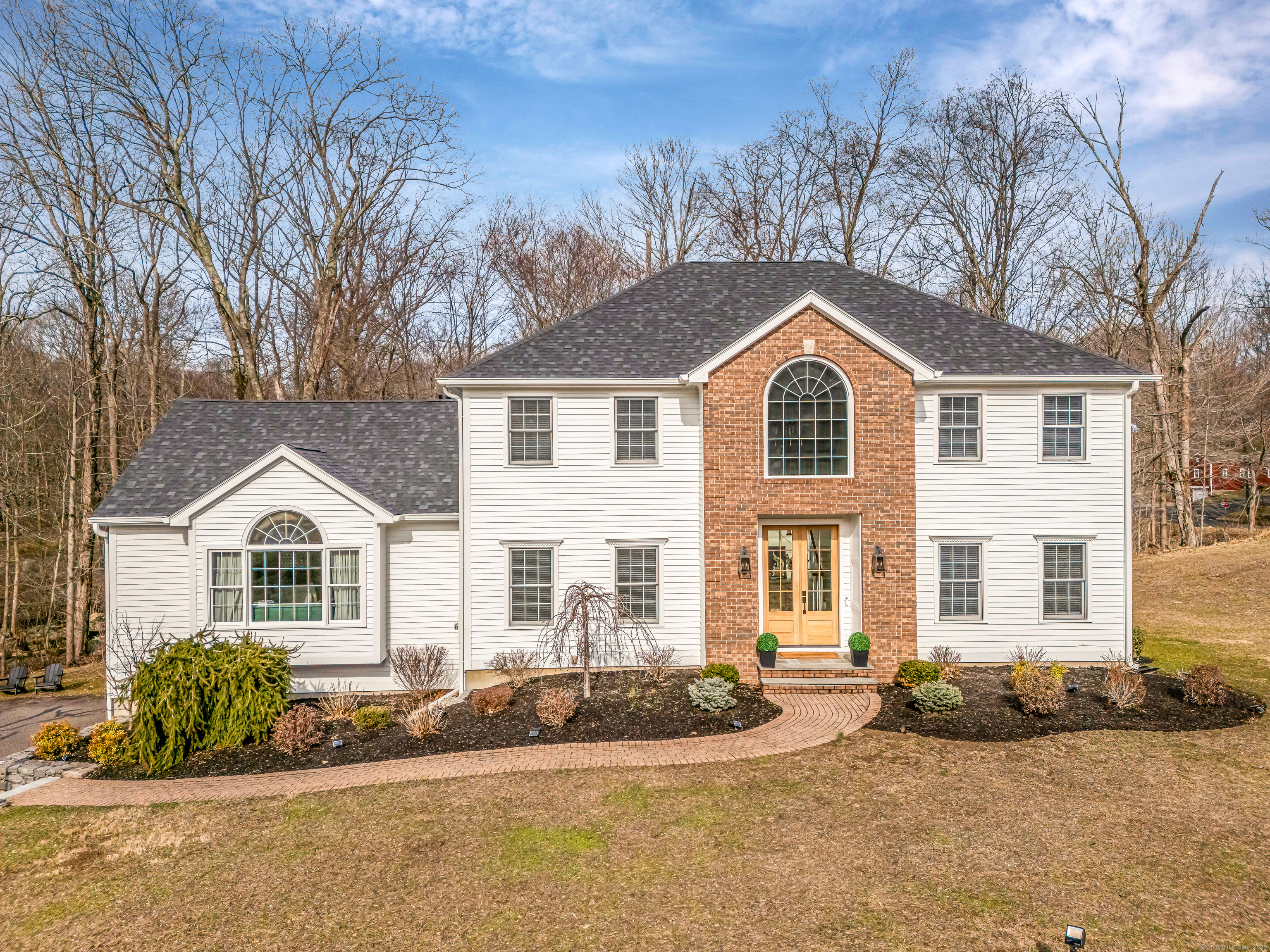
Bedrooms
Bathrooms
Sq Ft
Price
Monroe, Connecticut
Welcome to 4 Sweetbrier Lane, a stunning 4-bedroom colonial set quietly on a private cul-de-sac in lower Monroe. Enter through the gorgeous new 8ft double front doors into a dramatic two story foyer. Boasting a modern 360' floor plan, this home offers a perfect blend of elegance and comfort. Featuring a large formal living and formal dining room. A spacious family room with soaring vaulted ceilings with skylights and cozy marble fireplace. A custom, fully equipped eat-in kitchen with high-end SS appliances, extra large center island, and walk-in pantry. A spectacular primary suite with tray ceiling, walk-in closet, and dream bath with oversized jetted tub and shower stall. Additionally, there is another second floor en-suite bedroom with its own bath. The two other bedrooms share a newly remodeled Jack and Jill bath. Step out onto the oversized deck, into your private outdoor oasis surrounded by woods and nature. Recent upgrades include a new roof and gutters, new exterior and interior paint, new hardwood floors throughout, and professional landscaping just to name a few. All set in a prime location in a six home subdivision on a quiet cul-de-sac, but still convenient to parks, all shopping, and major highways. This young home, built in 2001, offers both modern conveniences and timeless charm. Don't miss this opportunity.
Listing Courtesy of RE/MAX Right Choice
Our team consists of dedicated real estate professionals passionate about helping our clients achieve their goals. Every client receives personalized attention, expert guidance, and unparalleled service. Meet our team:

Broker/Owner
860-214-8008
Email
Broker/Owner
843-614-7222
Email
Associate Broker
860-383-5211
Email
Realtor®
860-919-7376
Email
Realtor®
860-538-7567
Email
Realtor®
860-222-4692
Email
Realtor®
860-539-5009
Email
Realtor®
860-681-7373
Email
Realtor®
860-249-1641
Email
Acres : 1
Appliances Included : Gas Cooktop, Wall Oven, Microwave, Refrigerator, Dishwasher
Attic : Pull-Down Stairs
Basement : Full, Full With Walk-Out
Full Baths : 3
Half Baths : 1
Baths Total : 4
Beds Total : 4
City : Monroe
Cooling : Central Air
County : Fairfield
Elementary School : Fawn Hollow
Fireplaces : 1
Foundation : Block, Concrete
Fuel Tank Location : In Ground
Garage Parking : Attached Garage
Garage Slots : 2
Description : On Cul-De-Sac, Professionally Landscaped
Middle School : Jockey Hollow
Amenities : Golf Course, Health Club, Library, Medical Facilities, Park, Playground/Tot Lot, Shopping/Mall, Tennis Courts
Neighborhood : Monroe Center
Parcel : 2117668
Postal Code : 06468
Roof : Asphalt Shingle
Sewage System : Septic
Total SqFt : 3255
Tax Year : July 2024-June 2025
Total Rooms : 8
Watersource : Public Water Connected
weeb : RPR, IDX Sites, Realtor.com
Phone
860-384-7624
Address
20 Hopmeadow St, Unit 821, Weatogue, CT 06089