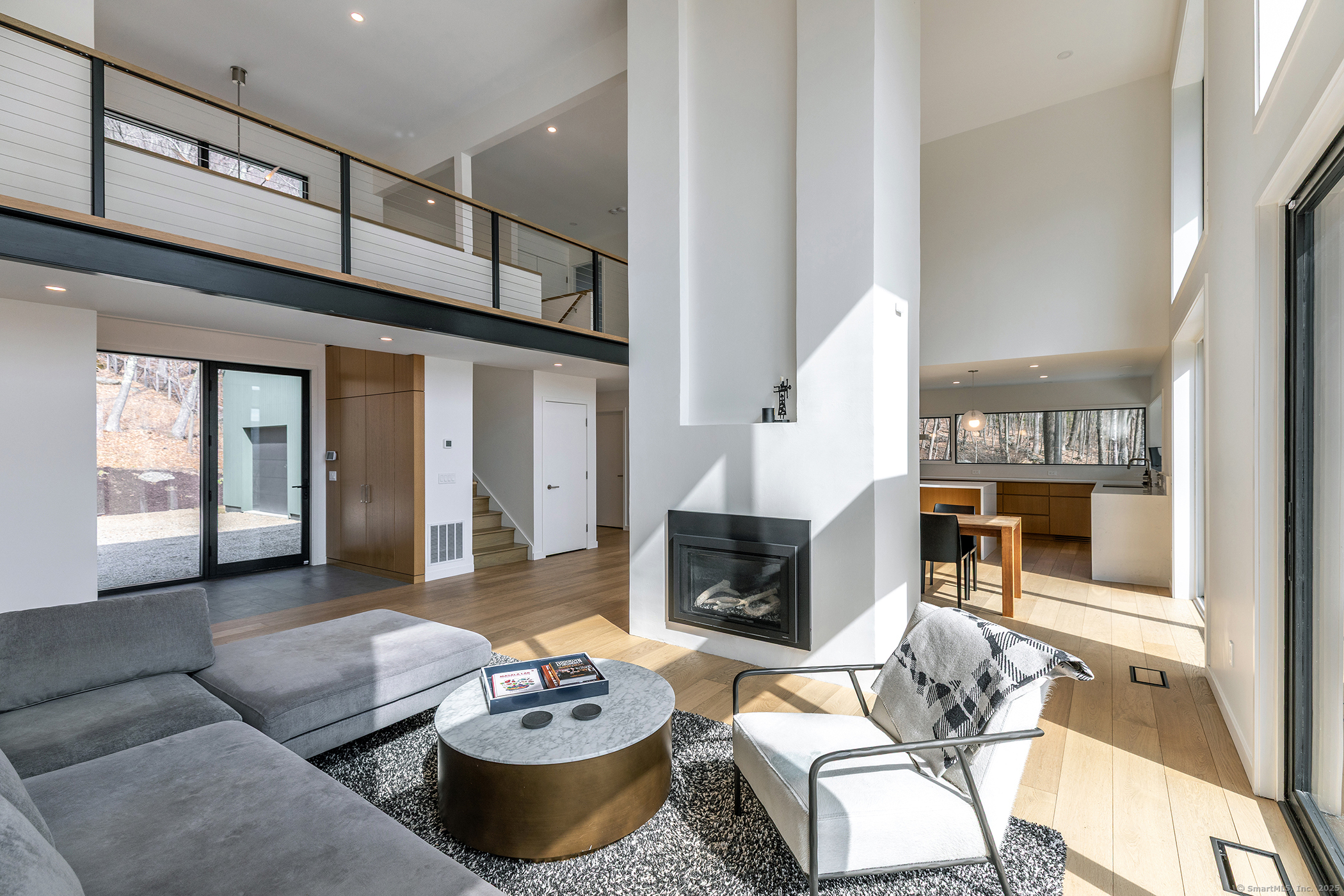
Bedrooms
Bathrooms
Sq Ft
Price
Salisbury, Connecticut
This exceptional modern home was originally built in 1982, but in 2021 underwent the stunning transformation you see now. The major renovation touched every surface and system with the highest quality and level of taste. Upon entering you are greeted by the soaring 2 story ceiling and walls of windows open to the stunning southwestern view of distant hills. Beautiful wide, white oak floors run throughout the home, giving a serene sense of continuity. The light filled living room has a fireplace with 2 story chimney. Around the other side is the dining area and then the high end kitchen with beautiful quartz island perfect for entertaining. Chef's quality appliances such as a Subzero, Wolf ovens, gas cooktop and and walk-in pantry make this a dream kitchen! A den/office/TV room on the main level with attached bath can be used as a first floor primary bedroom while the three upstairs bedrooms all offer en-suite baths and walk-in closets. Windows are everywhere in this home, making you feel at one with nature. Off the spacious mudroom w/built-ins for coats, shoes and gear, is the oversized 2-car attached garage. Away from busy roads, this beautiful, private 5.7ac offers walking paths that meander through the wooded area of the property. A gorgeous heated salt water Gunite pool is oversized and offers a fire pit area, elegant stonework and plantings. A truly unusual and spectacular property!
Listing Courtesy of William Pitt Sotheby's Int'l
Our team consists of dedicated real estate professionals passionate about helping our clients achieve their goals. Every client receives personalized attention, expert guidance, and unparalleled service. Meet our team:

Broker/Owner
860-214-8008
Email
Broker/Owner
843-614-7222
Email
Associate Broker
860-383-5211
Email
Realtor®
860-919-7376
Email
Realtor®
860-538-7567
Email
Realtor®
860-222-4692
Email
Realtor®
860-539-5009
Email
Realtor®
860-681-7373
Email
Realtor®
860-249-1641
Email
Acres : 5.7
Appliances Included : Gas Cooktop, Wall Oven, Microwave, Subzero, Dishwasher, Washer, Dryer, Wine Chiller
Basement : Crawl Space
Full Baths : 4
Half Baths : 1
Baths Total : 5
Beds Total : 4
City : Salisbury
Cooling : Central Air
County : Litchfield
Elementary School : Salisbury
Fireplaces : 1
Foundation : Concrete
Fuel Tank Location : In Ground
Garage Parking : Attached Garage
Garage Slots : 2
Description : Secluded, Lightly Wooded, Sloping Lot, Professionally Landscaped
Amenities : Golf Course, Lake, Library, Medical Facilities, Private School(s)
Neighborhood : Lakeville
Parcel : 868858
Pool Description : Gunite, Heated, Safety Fence, In Ground Pool
Postal Code : 06039
Roof : Flat
Sewage System : Septic
Total SqFt : 2810
Tax Year : July 2024-June 2025
Total Rooms : 8
Watersource : Private Well
weeb : RPR, IDX Sites, Realtor.com
Phone
860-384-7624
Address
20 Hopmeadow St, Unit 821, Weatogue, CT 06089