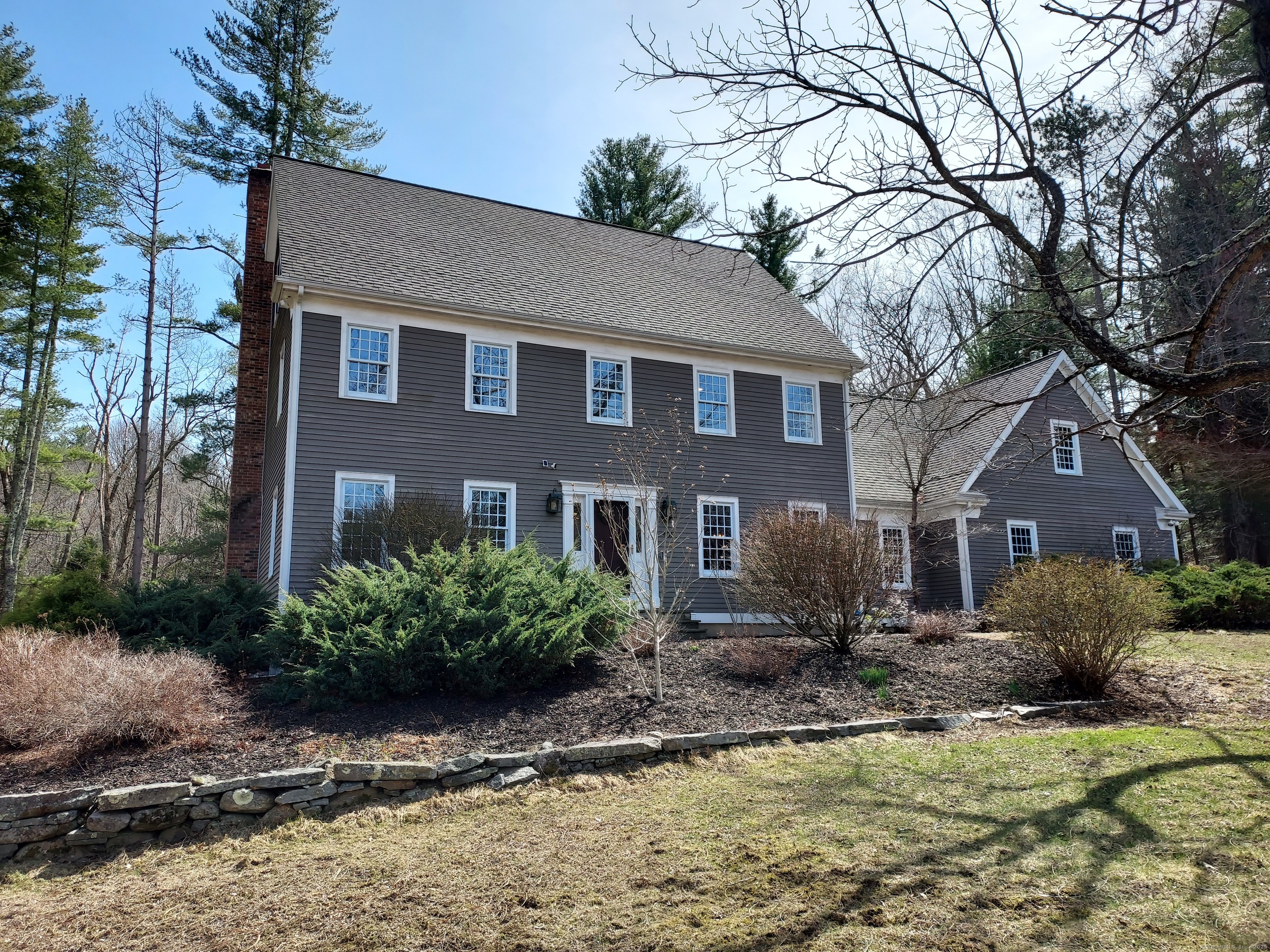
Bedrooms
Bathrooms
Sq Ft
Price
Hebron, Connecticut
Classic American Colonial Design Home Offering Fine Craftsmanship Finish Inside & Out! Fresh Light & Bright Decor w/3328 SF of Primary Living Area-10 Room Floor Plan-4 BRs-3 1/2 Baths-PLUS Additional 700 SF of Finished LL Living Space! Rural 2.09 Acre Country Quiet Setting w/319 Ft of Road Frontage Abutting 462+ Acres Open Space Land! Character & Charm of Yesteryear w/Colonial Reproduction Details & Features Throughout! Remodeled Country Kitchen Features Shaker Style Painted Cabinetworks, Quartz Counters, Large Combo Food Prep Island & Breakfast Bar, 2 Year Young Stainless Steel Appliance Package w/ Double Wall Ovens, & Adjoining Daily Dining Breakfast Room w/Built-In Sideboard Counter/Cabinetry! Kitchen is Open to Well Planned Family Room w/Colonial Era Surround Finished Masonry Fireplace, Two Walls of Custom Built-In Cabinets & Bookshelves-PLUS Sliders to 800 SF Private Rear Deck! Spacious Formal Dining Room w/Serving Counters/Cabinetworks, Living Room & 1st Floor Laundry Room! Second Floor Offers 4 Bedrooms-Including Incredible Primary BR Suite w/Sitting Area, Full Bath, Walk-In Closet, & Adjoining Home Office! 700 SF Finished LL Rec Rm w/Open Entertainment Center w/Built-Ins, Exercise Area, Kitchenette, & Shower Stall Full Bath! Abundant Storage Offered w/Full Sized 3rd Floor Walk Up Attic! Multi-Zone Radiant Floor Heat, Landscaped Grounds w/Stamped Concrete Walkways, Paved Driveway, & Over-Sized 2 Car Garage! EZ Commute to Hartford, Manchester, & Norwich Areas!
Listing Courtesy of Century 21 AllPoints Realty
Our team consists of dedicated real estate professionals passionate about helping our clients achieve their goals. Every client receives personalized attention, expert guidance, and unparalleled service. Meet our team:

Broker/Owner
860-214-8008
Email
Broker/Owner
843-614-7222
Email
Associate Broker
860-383-5211
Email
Realtor®
860-919-7376
Email
Realtor®
860-538-7567
Email
Realtor®
860-222-4692
Email
Realtor®
860-539-5009
Email
Realtor®
860-681-7373
Email
Realtor®
860-249-1641
Email
Acres : 2.09
Appliances Included : Electric Cooktop, Wall Oven, Microwave, Refrigerator, Dishwasher, Washer, Electric Dryer
Attic : Storage Space, Floored, Walk-up
Basement : Full, Storage, Partially Finished, Liveable Space, Concrete Floor, Full With Walk-Out
Full Baths : 3
Half Baths : 1
Baths Total : 4
Beds Total : 4
City : Hebron
Cooling : None
County : Tolland
Elementary School : Per Board of Ed
Fireplaces : 1
Foundation : Concrete
Fuel Tank Location : In Basement
Garage Parking : Attached Garage, Paved, Off Street Parking, Driveway
Garage Slots : 2
Description : Lightly Wooded, Borders Open Space, Dry, Professionally Landscaped
Middle School : RHAM
Amenities : Basketball Court, Golf Course, Library, Medical Facilities, Public Rec Facilities, Shopping/Mall, Stables/Riding, Tennis Courts
Neighborhood : Amston
Parcel : 1624671
Total Parking Spaces : 6
Postal Code : 06231
Roof : Fiberglass Shingle
Sewage System : Septic
Total SqFt : 4028
Subdivison : Pine Ridge
Tax Year : July 2024-June 2025
Total Rooms : 10
Watersource : Private Well
weeb : RPR, IDX Sites, Realtor.com
Phone
860-384-7624
Address
20 Hopmeadow St, Unit 821, Weatogue, CT 06089