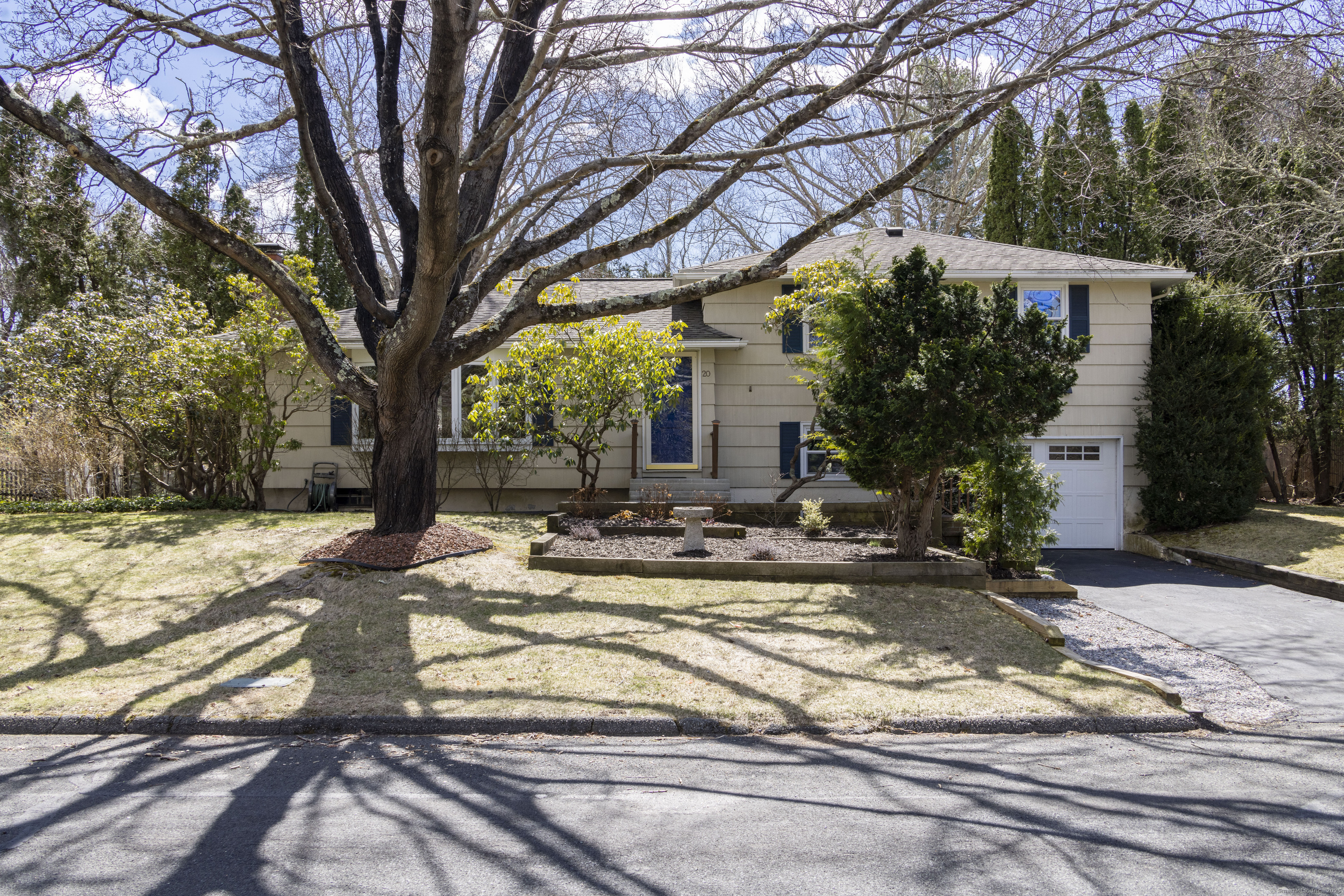
Bedrooms
Bathrooms
Sq Ft
Price
Stonington Connecticut
Nestled in the Seaport Heights neighborhood of Mystic, CT, this charming 4-bedroom, 2.5-bath home has been lovingly cared for by the same owner for over 30 years and is now ready for its next chapter. With an open floor plan, the home offers a seamless flow from the kitchen to the dining area, making it perfect for gatherings and entertaining. Hardwood floors run throughout, adding a touch of elegance, while freshly painted interiors give the home a bright and inviting feel. On the main floor, the cozy living room features a wood stove, creating a warm and welcoming atmosphere. French doors lead from the kitchen to an oversized rear deck, ideal for outdoor dining, entertaining, or simply relaxing. The primary suite includes a private en-suite bathroom with a walk-in shower and soaking tub. The finished lower level provides additional space for relaxation or entertaining, making it a versatile area that can be tailored to your needs. This well-maintained home also boasts an updated roof, a one-car attached garage, and central air for year-round comfort. Enjoy peace of mind with no flood zone risk while being within walking distance to downtown Mystic, with its shops, restaurants, and the famous Mystic Seaport. Offering modern updates and ample space for both indoor and outdoor living, this home is ideally located and ready for you to move in and make it your own.
Listing Courtesy of William Pitt Sotheby's Int'l
Our team consists of dedicated real estate professionals passionate about helping our clients achieve their goals. Every client receives personalized attention, expert guidance, and unparalleled service. Meet our team:

Broker/Owner
860-214-8008
Email
Broker/Owner
843-614-7222
Email
Associate Broker
860-383-5211
Email
Realtor®
860-919-7376
Email
Realtor®
860-538-7567
Email
Realtor®
860-222-4692
Email
Realtor®
860-539-5009
Email
Realtor®
860-681-7373
Email
Realtor®
860-249-1641
Email
Acres : 0.35
Appliances Included : Electric Range, Microwave, Refrigerator, Dishwasher, Washer, Dryer
Attic : Crawl Space, Access Via Hatch
Basement : Full, Hatchway Access, Partially Finished
Full Baths : 2
Half Baths : 1
Baths Total : 3
Beds Total : 4
City : Stonington
Cooling : Ceiling Fans, Central Air
County : New London
Elementary School : Per Board of Ed
Fireplaces : 1
Foundation : Concrete
Fuel Tank Location : In Basement
Garage Parking : Under House Garage
Garage Slots : 1
Description : Level Lot
Middle School : Per Board of Ed
Neighborhood : Seaport Heights
Parcel : 2073695
Postal Code : 06355
Roof : Asphalt Shingle
Sewage System : Public Sewer Connected
SgFt Description : By owner
Total SqFt : 1970
Tax Year : July 2024-June 2025
Total Rooms : 9
Watersource : Public Water Connected
weeb : RPR, IDX Sites, Realtor.com
Phone
860-384-7624
Address
20 Hopmeadow St, Unit 821, Weatogue, CT 06089