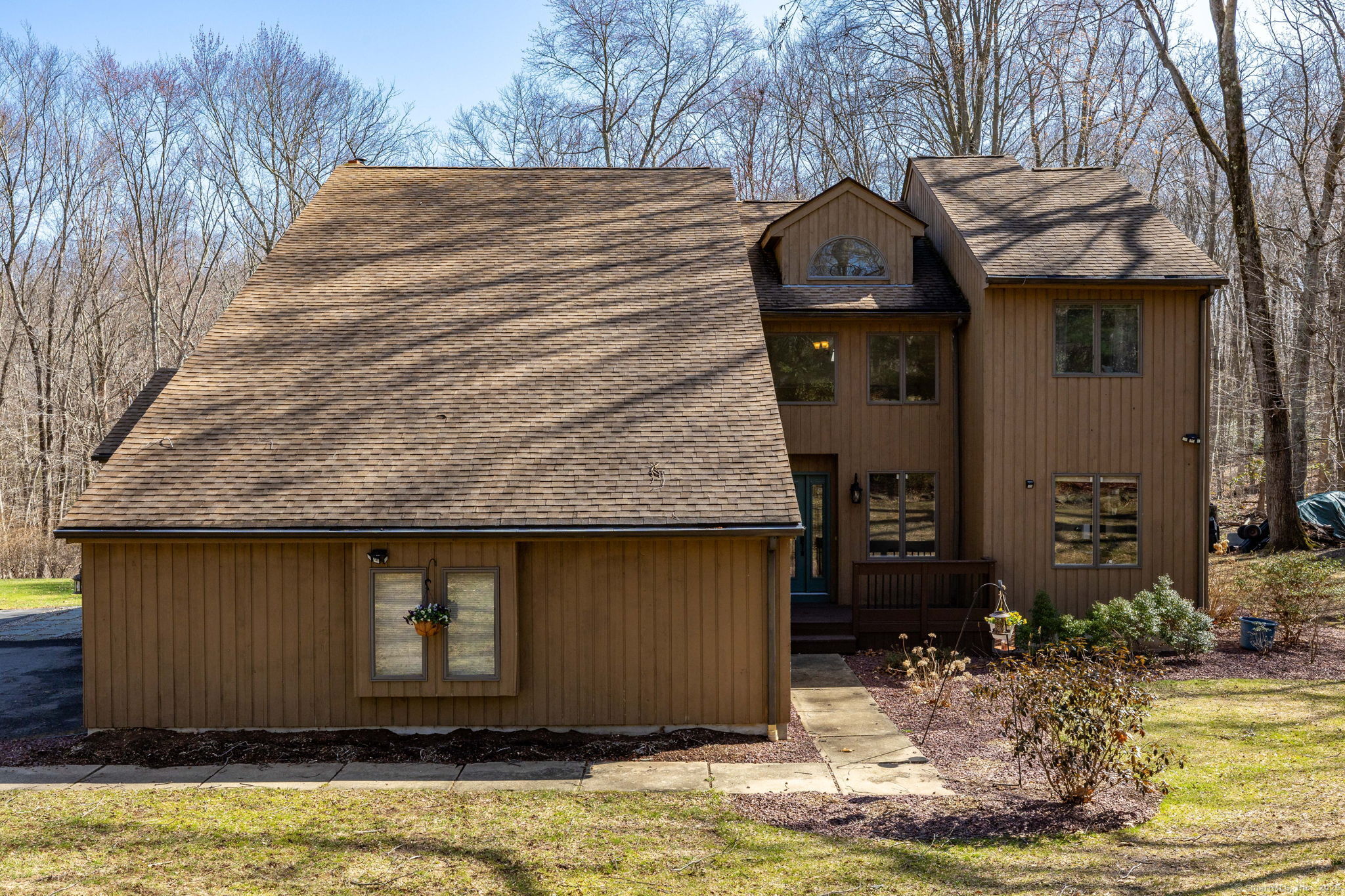
Bedrooms
Bathrooms
Sq Ft
Price
Marlborough Connecticut
**Highest & best offers due 4/7 at 5:00pm** Welcome to this stunning contemporary home in a neighborhood setting, offering an expansive open floor plan filled with natural light. As you step into this home, the soaring ceilings create an airy and inviting atmosphere. The spacious formal living room and dining room provide an opportunity for large family gatherings. The recently remodeled kitchen's has stainless steel appliances and a thoughtful design that elevates the overall feel of the space. There is plenty of seating for your family and guests with a counter height island and eat in kitchen nook. Just off the kitchen is the family room with a stone fireplace that provides a beautiful focal point to the room. The first floor also contains a bedroom and a newly remodeled full bathroom as a perfect place for out-of-town guests or possible in-law living. To complete the main floor living, is a generous sized mud room that doubles as a laundry room. Large windows throughout flood the home with sunlight, bringing the outdoors in and enhancing the home's modern aesthetic. Upstairs is where you will find three additional bedrooms and balcony that overlooks the lower level. The oversized primary bedroom has cathedral ceilings, large closets and an en-suite bathroom. The partially finished basement provides an additional recreation room while maintaining plenty of storage.
Listing Courtesy of Carl Guild & Associates
Our team consists of dedicated real estate professionals passionate about helping our clients achieve their goals. Every client receives personalized attention, expert guidance, and unparalleled service. Meet our team:

Broker/Owner
860-214-8008
Email
Broker/Owner
843-614-7222
Email
Associate Broker
860-383-5211
Email
Realtor®
860-919-7376
Email
Realtor®
860-538-7567
Email
Realtor®
860-222-4692
Email
Realtor®
860-539-5009
Email
Realtor®
860-681-7373
Email
Realtor®
860-249-1641
Email
Acres : 2.32
Appliances Included : Electric Cooktop, Oven/Range, Refrigerator, Dishwasher
Attic : Unfinished, Access Via Hatch
Basement : Full, Partially Finished, Full With Hatchway
Full Baths : 3
Baths Total : 3
Beds Total : 4
City : Marlborough
Cooling : Central Air
County : Hartford
Elementary School : Elmer Thienes
Fireplaces : 1
Foundation : Concrete
Fuel Tank Location : In Basement
Garage Parking : Attached Garage
Garage Slots : 2
Description : In Subdivision, Level Lot
Middle School : RHAM
Amenities : Basketball Court, Lake, Library, Medical Facilities, Playground/Tot Lot, Public Rec Facilities, Public Transportation, Tennis Courts
Neighborhood : N/A
Parcel : 2381569
Pool Description : Above Ground Pool
Postal Code : 06447
Roof : Asphalt Shingle
Sewage System : Septic
Total SqFt : 2943
Tax Year : July 2024-June 2025
Total Rooms : 9
Watersource : Private Well
weeb : RPR, IDX Sites, Realtor.com
Phone
860-384-7624
Address
20 Hopmeadow St, Unit 821, Weatogue, CT 06089