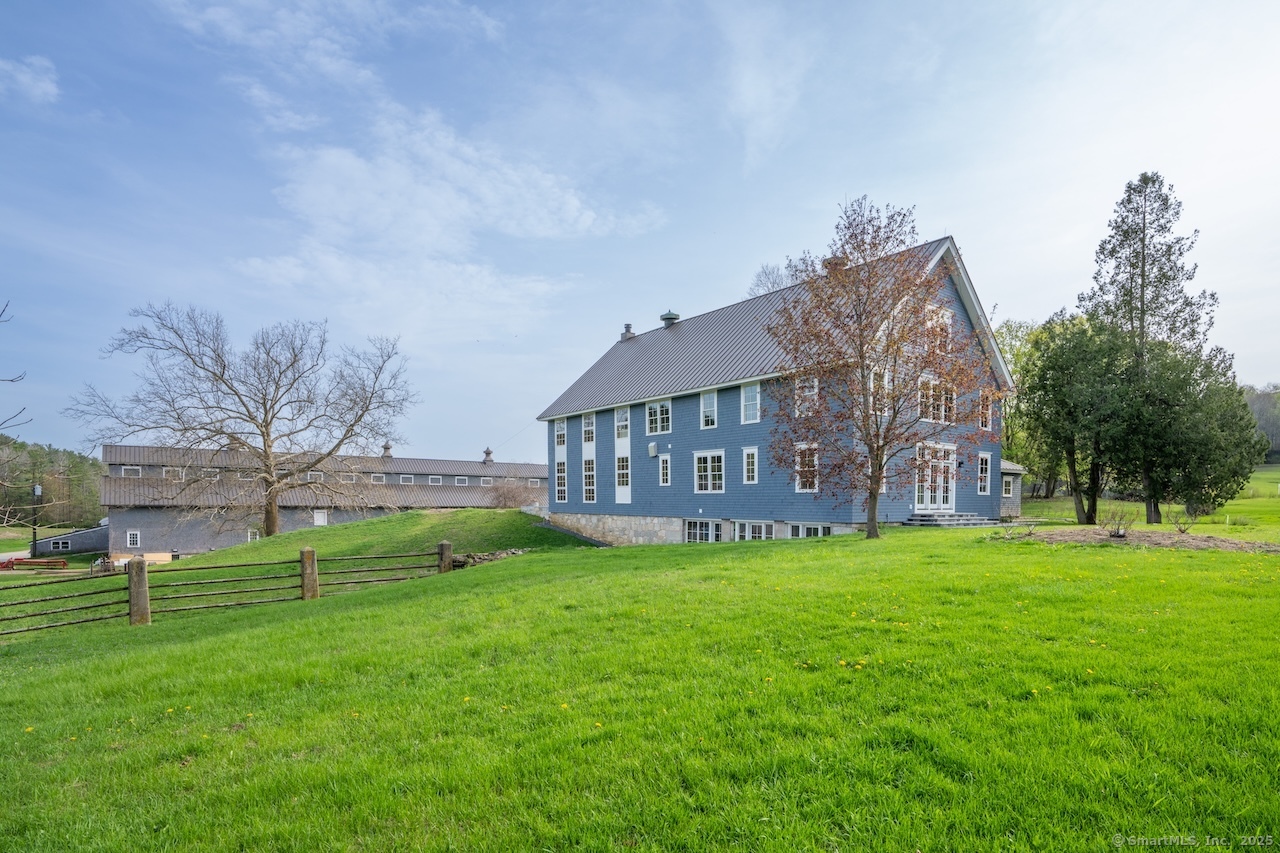
Bedrooms
Bathrooms
Sq Ft
Price
Salisbury, Connecticut
The post-and-beam residence showcases soaring ceilings and expansive windows that frame the spectacular landscape while highlighting the architectural character throughout. Natural materials-including local woods, native stone, and artisanal steel elements-create a sophisticated dialogue between interior spaces and the surrounding countryside. The heart of the main level features a grand Great Room anchored by a floor-to-ceiling stone fireplace, flowing seamlessly into a gourmet Chef's Kitchen with double islands and custom cabinetry. An elegant staircase serves as a natural divider between living areas, while French doors open to a spacious patio overlooking the pastoral grounds, historic barns, and mountain vistas beyond. The thoughtful floor plan includes a main-level with 3 en suite bedrooms, a library, and formal sitting room accessible from the gracious entry hall. A classic New England mudroom provides practical transition space for all seasons. The second level offers 2 primary bedroom suites plus two charming office spaces with northwestern mountain views. A custom steel staircase ascends to a serene meditation loft, creating a private retreat. The finished lower level opens directly to the landscaped side yard, featuring fieldstone walls that echo the property's agricultural roots. Several outbuildings, including a substantial barn, await their next chapter and offer a blank slate for the country hobbiest.
Listing Courtesy of Elyse Harney Real Estate
Our team consists of dedicated real estate professionals passionate about helping our clients achieve their goals. Every client receives personalized attention, expert guidance, and unparalleled service. Meet our team:

Broker/Owner
860-214-8008
Email
Broker/Owner
843-614-7222
Email
Associate Broker
860-383-5211
Email
Realtor®
860-919-7376
Email
Realtor®
860-538-7567
Email
Realtor®
860-222-4692
Email
Realtor®
860-539-5009
Email
Realtor®
860-681-7373
Email
Realtor®
860-249-1641
Email
Acres : 12.16
Appliances Included : Oven/Range, Convection Oven, Range Hood, Refrigerator, Dishwasher
Attic : Exterior Access
Basement : Full, Fully Finished, Walk-out
Full Baths : 5
Half Baths : 3
Baths Total : 8
Beds Total : 5
City : Salisbury
Cooling : Central Air
County : Litchfield
Elementary School : Salisbury
Fireplaces : 1
Foundation : Stone
Fuel Tank Location : Above Ground
Garage Parking : Attached Garage
Garage Slots : 2
Description : Farm Land
Neighborhood : Lakeville
Parcel : 869625
Postal Code : 06068
Roof : Metal
Sewage System : Septic
SgFt Description : New tax card 2024
Total SqFt : 5005
Tax Year : July 2025-June 2026
Total Rooms : 15
Watersource : Private Well
weeb : RPR, IDX Sites, Realtor.com
Phone
860-384-7624
Address
20 Hopmeadow St, Unit 821, Weatogue, CT 06089