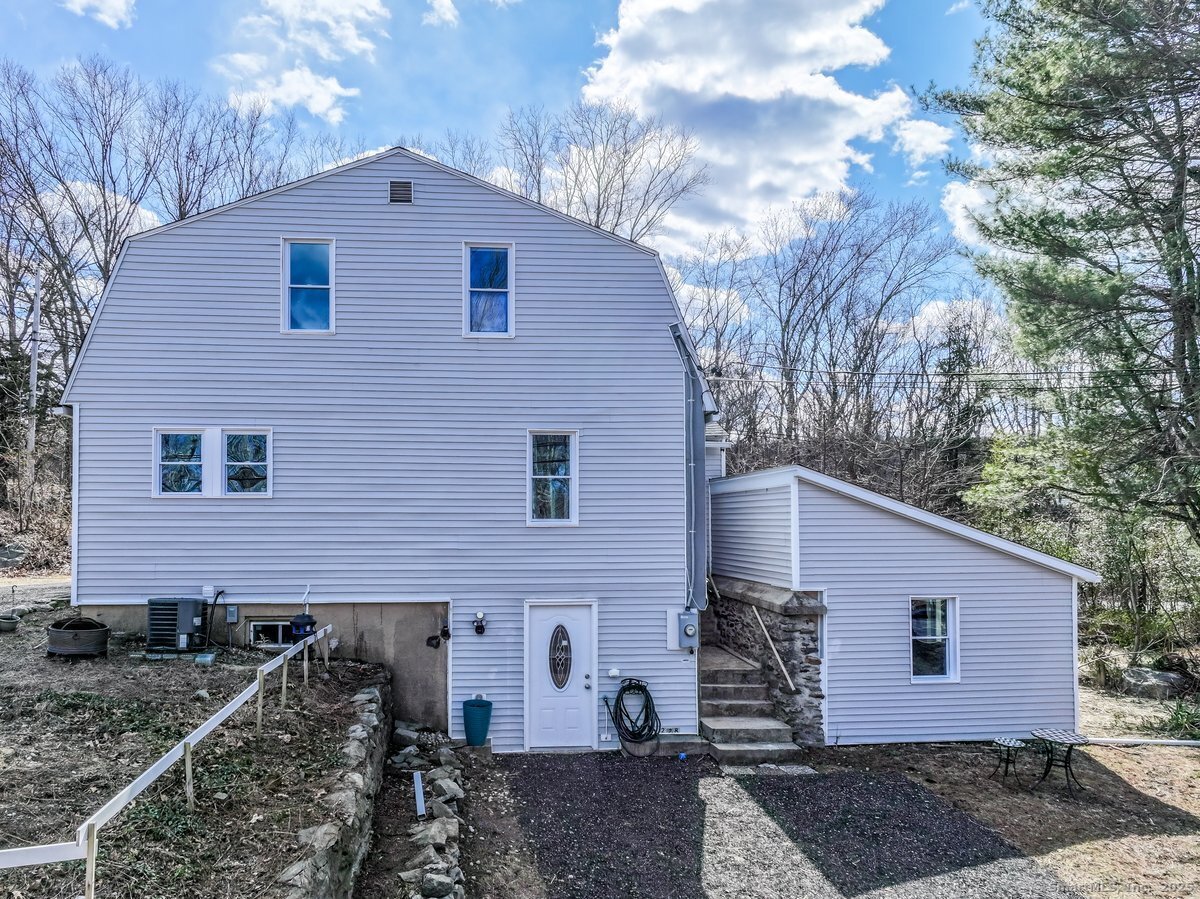
Bedrooms
Bathrooms
Sq Ft
Price
Preston Connecticut
Back on the market, due to buyer unable to finance. Explore this recently painted and updated home. Move-in ready, bring your things and enjoy the charm. Modern updates with spacious rooms. Each of the three levels includes a bedroom and bathroom. Two fully equipped kitchens. The main level offers open concept living with a living room, dining room, and kitchen to keep guests in one great area. The second floor is the primary location with an open loft and two open concept, spacious suite areas, used for office or dressing area. The lower level has a second kitchen and bedroom, for in-laws or guests. Large recreation room and den on the lower level for extra added space. This home is minutes away from casinos, water parks and beaches. Private yard surrounded by wooded trees and flat open land. Explore the walnut trees, peach trees and bamboo in the yard. Updates include a new parking area, new water softener, new well pump and water line to the well, new hot water heater, and a new upright oil tank. Electric car outlet is available.
Listing Courtesy of Coldwell Banker Realty
Our team consists of dedicated real estate professionals passionate about helping our clients achieve their goals. Every client receives personalized attention, expert guidance, and unparalleled service. Meet our team:

Broker/Owner
860-214-8008
Email
Broker/Owner
843-614-7222
Email
Associate Broker
860-383-5211
Email
Realtor®
860-919-7376
Email
Realtor®
860-538-7567
Email
Realtor®
860-222-4692
Email
Realtor®
860-539-5009
Email
Realtor®
860-681-7373
Email
Realtor®
860-249-1641
Email
Acres : 0.55
Appliances Included : Oven/Range, Microwave, Refrigerator, Dishwasher, Washer, Electric Dryer
Basement : Full, Partially Finished, Full With Walk-Out
Full Baths : 3
Baths Total : 3
Beds Total : 3
City : Preston
Cooling : Central Air
County : New London
Elementary School : Per Board of Ed
Foundation : Concrete
Fuel Tank Location : In Basement
Garage Parking : None, Other, Off Street Parking, Driveway
Description : Treed, Dry, Level Lot
Middle School : Per Board of Ed
Amenities : Golf Course, Health Club, Medical Facilities, Park, Shopping/Mall, Stables/Riding
Neighborhood : N/A
Parcel : 1559440
Total Parking Spaces : 6
Postal Code : 06365
Roof : Asphalt Shingle, Gable
Sewage System : Septic
SgFt Description : 2190 Above ground heat, 630 finished basement area with 210 unfinished basement heated.
Total SqFt : 3030
Tax Year : July 2024-June 2025
Total Rooms : 8
Watersource : Private Well
weeb : RPR, IDX Sites, Realtor.com
Phone
860-384-7624
Address
20 Hopmeadow St, Unit 821, Weatogue, CT 06089