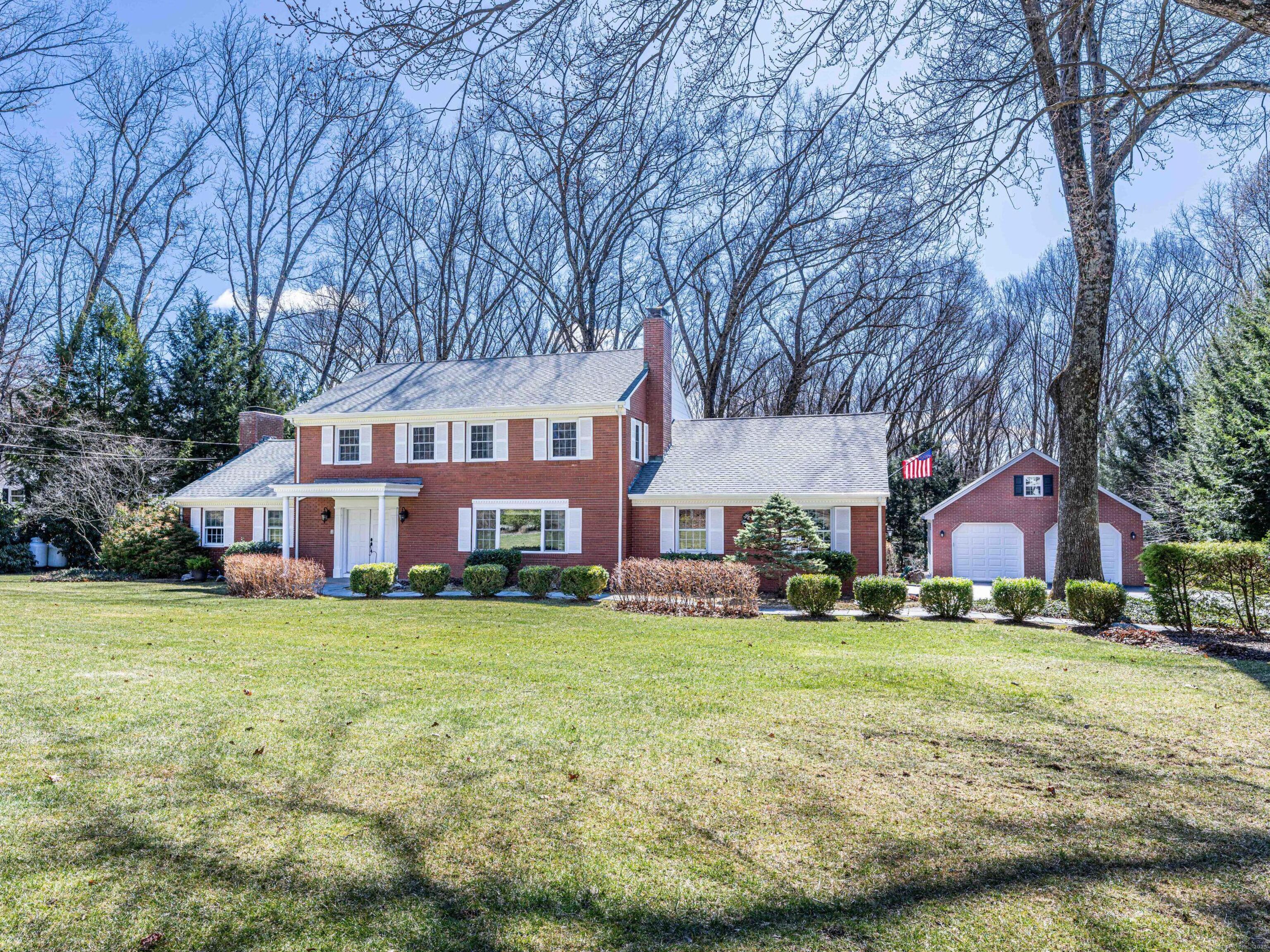
Bedrooms
Bathrooms
Sq Ft
Price
Cheshire Connecticut
This stately brick colonial stands on a rare, level, and private 1.21 acre lot. A setting that's hard to come by and even harder to forget. With over 3,200 square feet above grade and an additional 750 square feet of finished space below, this home offers a timeless layout and room to live comfortably, entertain easily, and enjoy every season. Step through double doors into the foyer and immediately feel the sense of space and classic design. To your left, the living room centers around a fireplace. Straight ahead, the dining room welcomes you with built-in hutches and charm. To your right, the family room, complete with a wood stove insert in its second fireplace, becomes a cozy retreat in colder months. The kitchen offers granite counters, a double oven, and abundant cabinetry-opening seamlessly into a show-stopping enclosed porch with cathedral ceilings, bluestone flooring, and full views of the backyard through a wall of windows. Two half baths and a home office on the main floor add convenience without compromising flow. Upstairs, the primary suite impresses with a full dressing room and a renovated bath featuring a dual shower, double quartz sinks, and a built-in vanity. Three more bedrooms share a double-vanity hall bath and a cedar closet. Outside, enjoy the privacy of a paver patio and space to spread out. This home offers both an attached 2-car garage and a detached oversized 2-car garage built in 2016 with attic storage above.
Listing Courtesy of Coldwell Banker Realty
Our team consists of dedicated real estate professionals passionate about helping our clients achieve their goals. Every client receives personalized attention, expert guidance, and unparalleled service. Meet our team:

Broker/Owner
860-214-8008
Email
Broker/Owner
843-614-7222
Email
Associate Broker
860-383-5211
Email
Realtor®
860-919-7376
Email
Realtor®
860-538-7567
Email
Realtor®
860-222-4692
Email
Realtor®
860-539-5009
Email
Realtor®
860-681-7373
Email
Realtor®
860-249-1641
Email
Acres : 1.21
Appliances Included : Electric Cooktop, Wall Oven, Refrigerator, Dishwasher, Washer, Dryer
Attic : Floored, Pull-Down Stairs
Basement : Full, Heated, Hatchway Access, Partially Finished
Full Baths : 2
Half Baths : 2
Baths Total : 4
Beds Total : 4
City : Cheshire
Cooling : Central Air, Zoned
County : New Haven
Elementary School : Chapman
Fireplaces : 2
Foundation : Concrete
Fuel Tank Location : In Basement
Garage Parking : Attached Garage, Detached Garage
Garage Slots : 4
Description : Lightly Wooded, Level Lot
Middle School : Dodd
Amenities : Basketball Court, Health Club, Park, Playground/Tot Lot, Public Rec Facilities, Tennis Courts
Neighborhood : N/A
Parcel : 1080750
Postal Code : 06410
Roof : Asphalt Shingle
Sewage System : Public Sewer Connected
Total SqFt : 3994
Tax Year : July 2024-June 2025
Total Rooms : 9
Watersource : Public Water Connected
weeb : RPR, IDX Sites, Realtor.com
Phone
860-384-7624
Address
20 Hopmeadow St, Unit 821, Weatogue, CT 06089