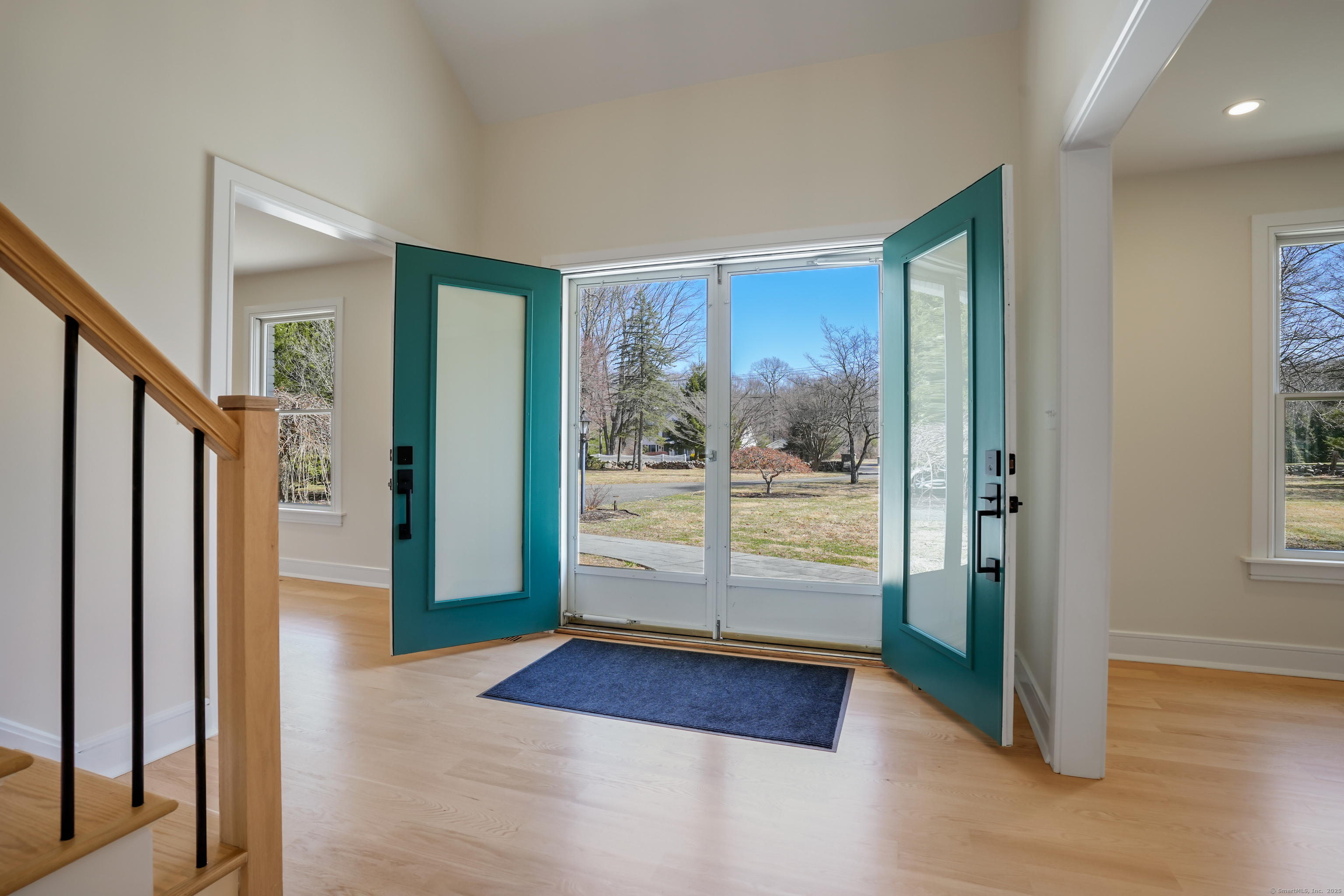
Bedrooms
Bathrooms
Sq Ft
Price
Bethel, Connecticut
Welcome to view this totally renovated Cape Cod style home designed for the discriminating Buyer for todays open concept floor plans! Enter through the double doors to the oversized Foyer with open staircase to the upper level. Living Room and Family Room with fireplace boasts beautiful hardwood floors as well as the Formal Dining Room. Fully equipped kitchen which is perfect for the gourmet cook or enjoying take out from the Restaurants in the neighborhood. Beautiful solarium off Family Room is perfect for 3 season enjoyment. First floor Primary Suite boasts large closet, bath with tub and separate shower and heated flooring. 2 bedrooms upstairs with bath. Hardwood floors throughout. Whole house generator, 900 square ft Barn with a partial second floor which has water and electricity. Attached 2 car garage. Enter this beautiful level property through stone pillars and enjoy the privacy yet close to all conveniences. Welcome home! Owner is offering an allowance for the new buyer to choose his own landscaping!
Listing Courtesy of Coldwell Banker Realty
Our team consists of dedicated real estate professionals passionate about helping our clients achieve their goals. Every client receives personalized attention, expert guidance, and unparalleled service. Meet our team:

Broker/Owner
860-214-8008
Email
Broker/Owner
843-614-7222
Email
Associate Broker
860-383-5211
Email
Realtor®
860-919-7376
Email
Realtor®
860-538-7567
Email
Realtor®
860-222-4692
Email
Realtor®
860-539-5009
Email
Realtor®
860-681-7373
Email
Realtor®
860-249-1641
Email
Acres : 1.85
Appliances Included : Electric Cooktop, Electric Range, Oven/Range, Refrigerator, Subzero, Dishwasher, Washer, Electric Dryer
Attic : Walk-In
Basement : Full
Full Baths : 2
Half Baths : 1
Baths Total : 3
Beds Total : 3
City : Bethel
Cooling : Central Air
County : Fairfield
Elementary School : Per Board of Ed
Fireplaces : 1
Foundation : Concrete
Fuel Tank Location : In Basement
Garage Parking : Attached Garage
Garage Slots : 2
Description : Lightly Wooded, Level Lot, Cleared, Professionally Landscaped
Middle School : Bethel
Neighborhood : Stony Hill
Parcel : 5224
Postal Code : 06801
Roof : Asphalt Shingle
Additional Room Information : Foyer, Laundry Room, Solarium
Sewage System : Septic
SgFt Description : 2 story home
Total SqFt : 3000
Tax Year : July 2024-June 2025
Total Rooms : 10
Watersource : Private Well
weeb : RPR, IDX Sites, Realtor.com
Phone
860-384-7624
Address
20 Hopmeadow St, Unit 821, Weatogue, CT 06089