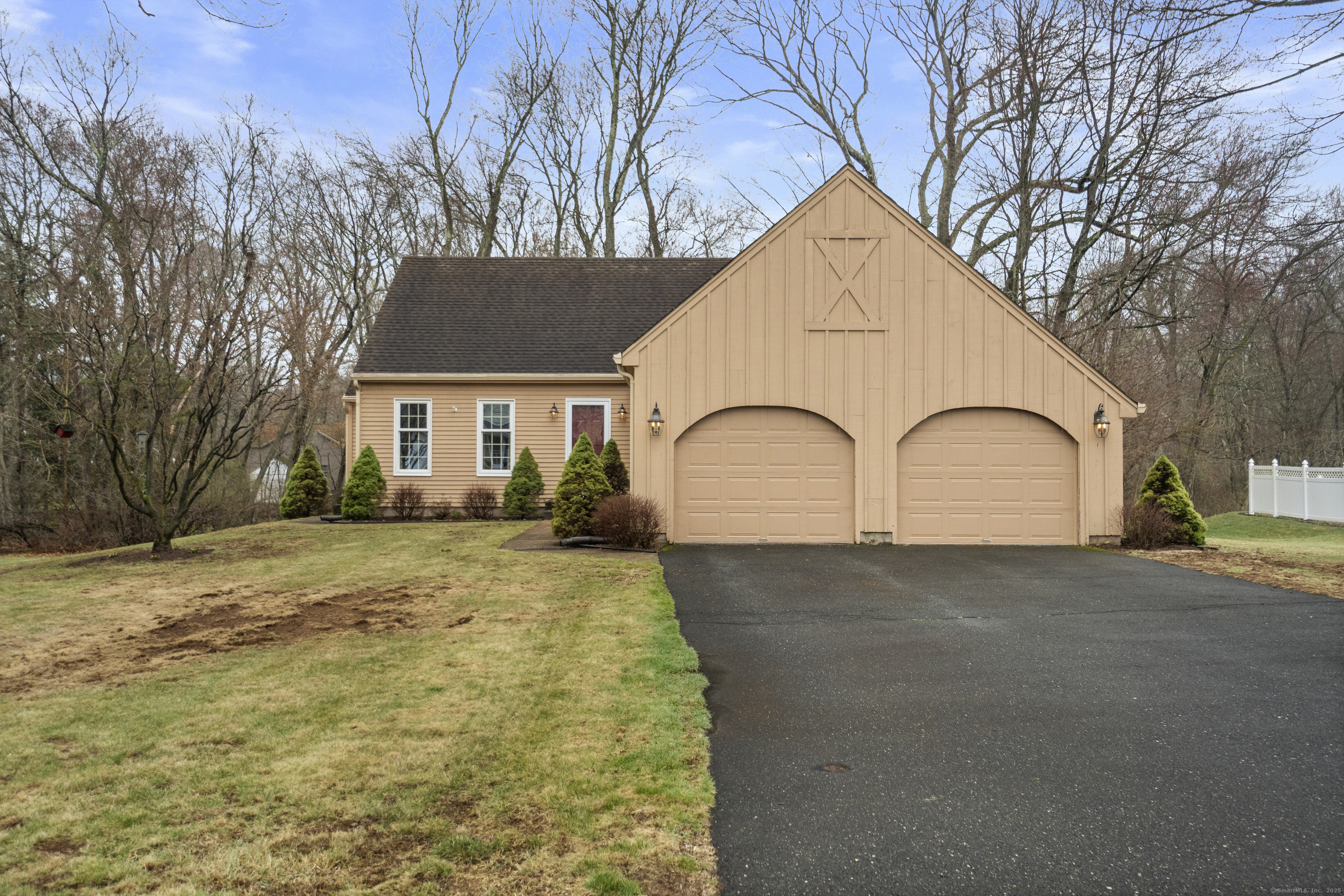
Bedrooms
Bathrooms
Sq Ft
Price
Southington Connecticut
Welcome to 135 Butternut Lane in beautiful Southington, CT - a wonderful opportunity to own a charming home nestled on a quiet road in a desirable subdivision. This three-bedroom, 1.5-bath cape offers a warm and inviting layout, ideal for those looking to make a house their own. Thoughtfully maintained over the years, the home features a newer roof and brand-new windows throughout, ensuring peace of mind and energy efficiency. Inside, you'll find a traditional floor plan with a spacious living room, a cozy family room with a fireplace, and a formal dining room - perfect for entertaining or family gatherings. One of the home's standout features is the gently sloped lot, which creates the unique potential for a sunlit basement - an ideal expandable space for a home office, gym, or additional living area. While the home is ready for immediate occupancy, it also presents an excellent opportunity for buyers looking to bring their own vision and style. With a little cosmetic updating, this property has the potential to shine and become a true showpiece in an already wonderful neighborhood. Don't miss the chance to make this well-loved home your own. Explore all that 135 Butternut Lane has to offer.
Listing Courtesy of Calcagni Real Estate
Our team consists of dedicated real estate professionals passionate about helping our clients achieve their goals. Every client receives personalized attention, expert guidance, and unparalleled service. Meet our team:

Broker/Owner
860-214-8008
Email
Broker/Owner
843-614-7222
Email
Associate Broker
860-383-5211
Email
Realtor®
860-919-7376
Email
Realtor®
860-538-7567
Email
Realtor®
860-222-4692
Email
Realtor®
860-539-5009
Email
Realtor®
860-681-7373
Email
Realtor®
860-249-1641
Email
Acres : 0.52
Appliances Included : Electric Range, Refrigerator, Dishwasher
Attic : Access Via Hatch
Basement : Full, Unfinished
Full Baths : 1
Half Baths : 1
Baths Total : 2
Beds Total : 3
City : Southington
Cooling : None
County : Hartford
Elementary School : Per Board of Ed
Fireplaces : 1
Foundation : Concrete
Garage Parking : Attached Garage, Paved, Driveway
Garage Slots : 2
Description : Lightly Wooded
Neighborhood : N/A
Parcel : 727800
Total Parking Spaces : 2
Postal Code : 06489
Roof : Asphalt Shingle
Sewage System : Public Sewer Connected
Total SqFt : 1544
Tax Year : July 2024-June 2025
Total Rooms : 7
Watersource : Public Water Connected
weeb : RPR, IDX Sites, Realtor.com
Phone
860-384-7624
Address
20 Hopmeadow St, Unit 821, Weatogue, CT 06089