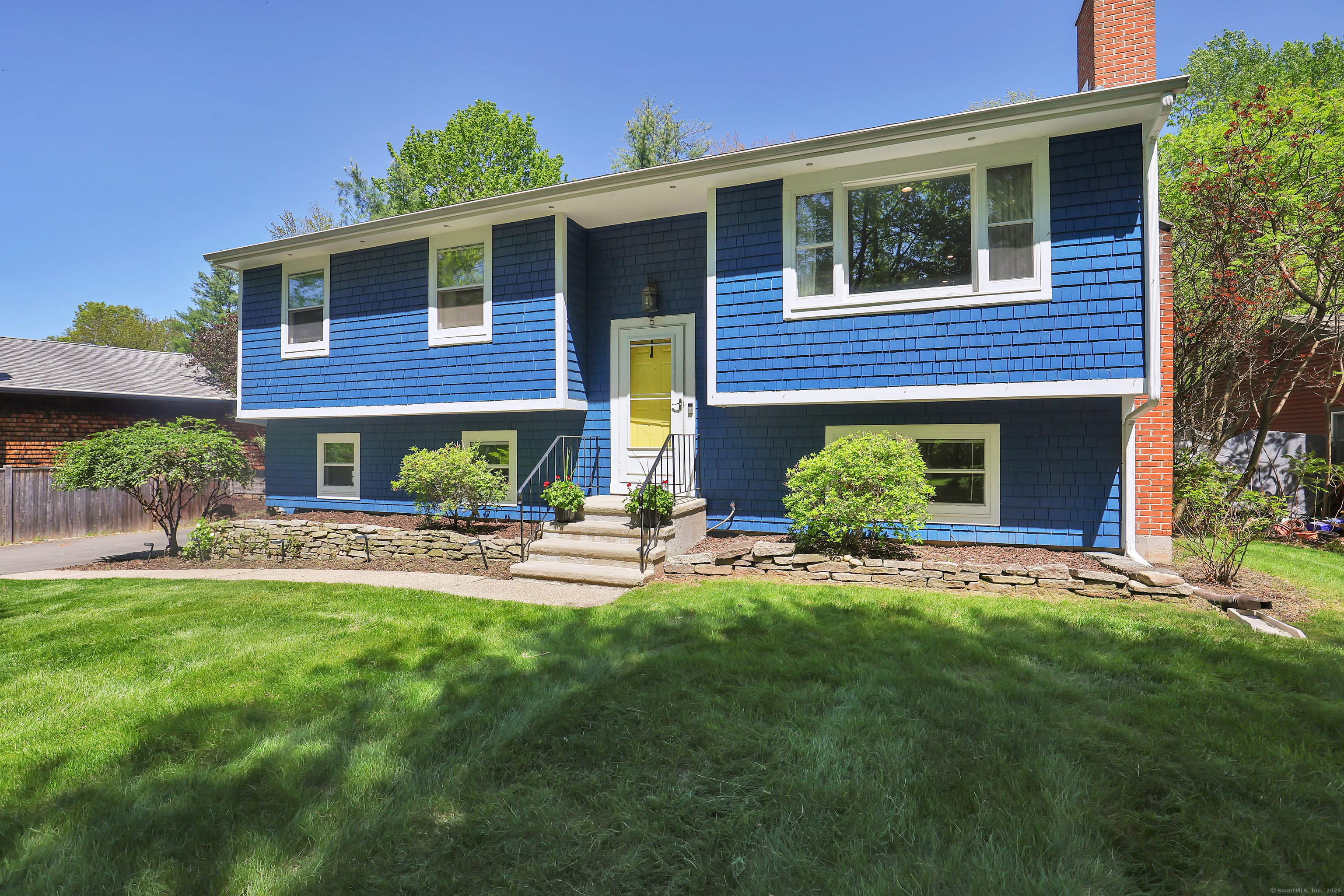
Bedrooms
Bathrooms
Sq Ft
Price
Farmington, Connecticut
Welcome to this beautifully updated 3-bedroom, 2-bathroom raised ranch situated in one of Farmington's loveliest neighborhoods. This move-in-ready home offers the perfect blend of modern finishes and classic charm. Step inside to find a bright and open floor plan featuring gleaming hardwood floors, fresh paint, and abundant natural light throughout. The spacious living room flows seamlessly into a brand-new kitchen complete with granite countertops, stainless steel appliances, and a stylish tile backsplash-ideal for entertaining or quiet nights at home. Down the hall, you'll find three generously sized bedrooms and a fully updated bathroom with contemporary fixtures and finishes. The lower level offers even more living space with a second updated full bathroom, perfect for a family room, home office, or playroom. Outside, enjoy a large backyard with a private deck-ideal for summer barbecues or relaxing after a long day. With a two-cars garage and located just minutes from schools, parks, shopping, and highways, this home truly has it all. Don't miss your chance to own this turnkey gem in Farmington!
Listing Courtesy of William Pitt Sotheby's Int'l
Our team consists of dedicated real estate professionals passionate about helping our clients achieve their goals. Every client receives personalized attention, expert guidance, and unparalleled service. Meet our team:

Broker/Owner
860-214-8008
Email
Broker/Owner
843-614-7222
Email
Associate Broker
860-383-5211
Email
Realtor®
860-919-7376
Email
Realtor®
860-538-7567
Email
Realtor®
860-222-4692
Email
Realtor®
860-539-5009
Email
Realtor®
860-681-7373
Email
Realtor®
860-249-1641
Email
Acres : 0.4
Appliances Included : Oven/Range, Microwave, Range Hood, Refrigerator, Dishwasher, Washer, Dryer
Attic : Pull-Down Stairs
Basement : Full, Heated, Fully Finished
Full Baths : 2
Baths Total : 2
Beds Total : 3
City : Farmington
Cooling : Central Air
County : Hartford
Elementary School : Per Board of Ed
Fireplaces : 1
Foundation : Concrete
Fuel Tank Location : Above Ground
Garage Parking : Under House Garage
Garage Slots : 2
Description : Level Lot
Amenities : Commuter Bus, Health Club, Medical Facilities, Park, Shopping/Mall
Neighborhood : Unionville
Parcel : 1986953
Postal Code : 06085
Roof : Asphalt Shingle
Sewage System : Public Sewer Connected
SgFt Description : 1080 Main level, 480 lower level
Total SqFt : 1560
Tax Year : July 2024-June 2025
Total Rooms : 5
Watersource : Public Water Connected
weeb : RPR, IDX Sites, Realtor.com
Phone
860-384-7624
Address
20 Hopmeadow St, Unit 821, Weatogue, CT 06089