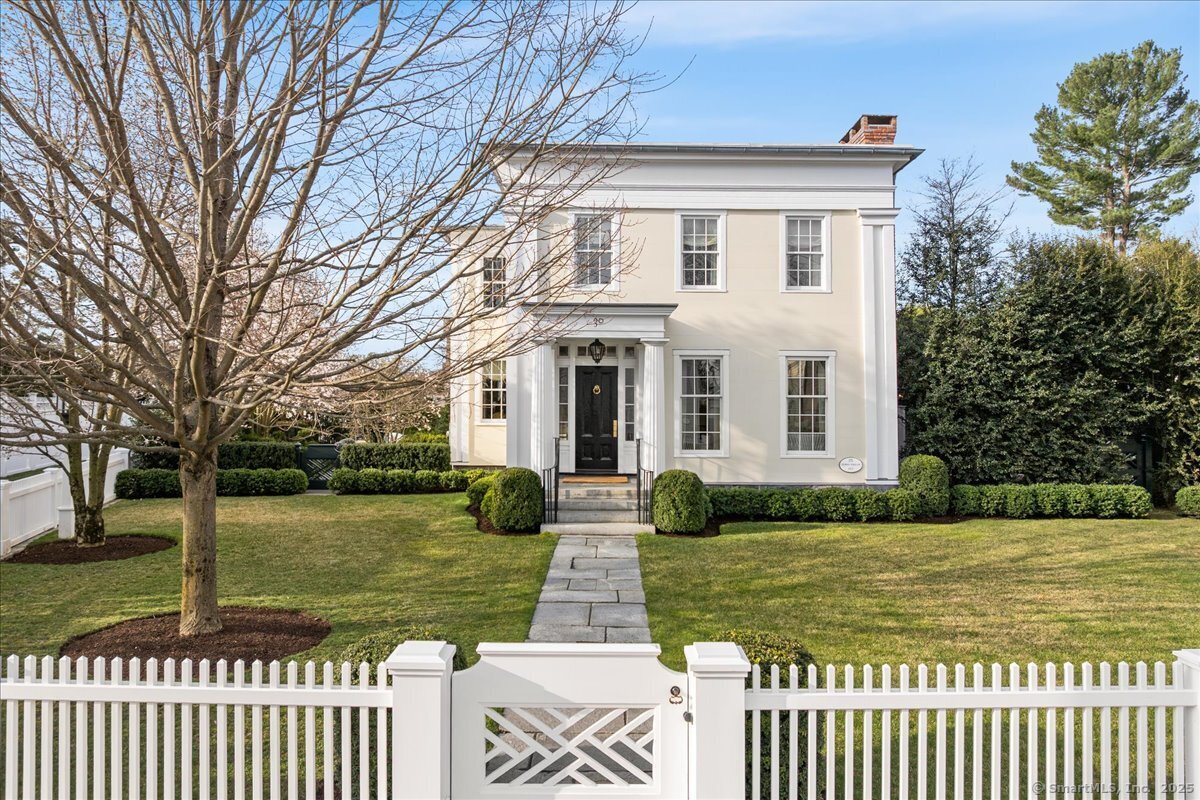
Bedrooms
Bathrooms
Sq Ft
Price
Essex Connecticut
30 Main St. was originally built in 1845 by James Phelps in the Greek Revival Style and located on approximately .26-acres facing charming Middle Cove and Main St. Reimagined and modernized in 2014 by the current owners; the property has been the subject of national, state and regional architecture awards for design and craftsmanship. It was rebuilt with all new plumbing, electrical, mechanicals and custom millwork. Other details include hardwood floors, a CT brownstone fireplace, a custom mural in the dining room, a great room with a large fireplace and an eat-in kitchen with a beverage station, Viking, Miele and Subzero appliances and a walk-in pantry. The second floor of the home which is accessible by a central stairway or elevator, includes a primary suite and two secondary bedrooms, all with ensuite baths. Located off the central hallway is a laundry room/pantry, making laundry convenient from the second floor. The basement floor of the home is accessible by the elevator and includes a 1,100-bottle climate-controlled wine cellar. Located behind the wine cellar are the mechanical and storage room areas and the exterior access point from the basement. The property also has a whole-house generator to keep the home operational in case of a power outage. In addition to the main house is a two story, 3-bay garage. Above the garage on the second floor, is a guest suite with an ensuite bath and coffee bar. Throughout the award-winning grounds of the property,
Listing Courtesy of William Pitt Sotheby's Int'l
Our team consists of dedicated real estate professionals passionate about helping our clients achieve their goals. Every client receives personalized attention, expert guidance, and unparalleled service. Meet our team:

Broker/Owner
860-214-8008
Email
Broker/Owner
843-614-7222
Email
Associate Broker
860-383-5211
Email
Realtor®
860-919-7376
Email
Realtor®
860-538-7567
Email
Realtor®
860-222-4692
Email
Realtor®
860-539-5009
Email
Realtor®
860-681-7373
Email
Realtor®
860-249-1641
Email
Acres : 0.26
Appliances Included : Oven/Range, Microwave, Range Hood, Subzero, Dishwasher, Washer, Dryer
Attic : Access Via Hatch
Basement : Full, Unfinished
Full Baths : 4
Half Baths : 1
Baths Total : 5
Beds Total : 4
City : Essex
Cooling : Central Air
County : Middlesex
Elementary School : Essex
Fireplaces : 3
Foundation : Concrete, Stone
Fuel Tank Location : In Ground
Garage Parking : Detached Garage, Off Street Parking, Driveway
Garage Slots : 3
Description : Level Lot, Professionally Landscaped, Water View
Middle School : Winthrop
Amenities : Health Club, Library, Medical Facilities, Paddle Tennis, Park, Tennis Courts
Neighborhood : Essex Village
Parcel : 987632
Total Parking Spaces : 6
Postal Code : 06426
Roof : Flat
Additional Room Information : Laundry Room, Wine Cellar
Sewage System : Septic
SgFt Description : Living area heated per public record
Total SqFt : 3488
Tax Year : July 2024-June 2025
Total Rooms : 8
Watersource : Public Water Connected
weeb : RPR, IDX Sites, Realtor.com
Phone
860-384-7624
Address
20 Hopmeadow St, Unit 821, Weatogue, CT 06089