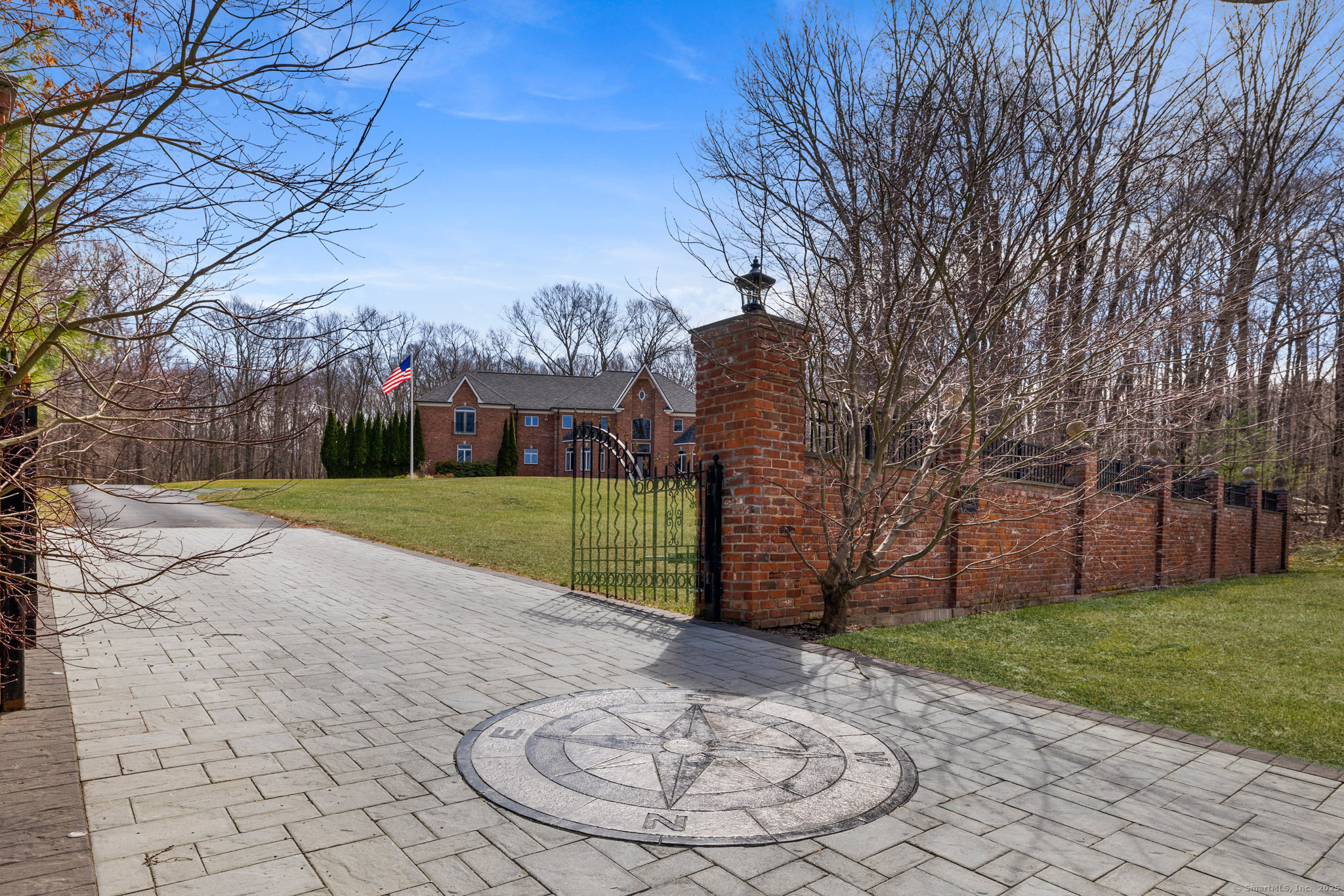
Bedrooms
Bathrooms
Sq Ft
Price
Glastonbury Connecticut
This stunning estate in Glastonbury sits on over 3 acres, backing up to the state forest for a private oasis. Offering the perfect blend of luxury and tranquility, it remains just minutes from major highways, a private golf course, a private swim club, and award-winning restaurants and shops. Need extra living space for an in-law or au pair? This home features a 5-bedroom septic system and an additional 1,166 sq. ft. of living space in the basement, with a full bathroom and private entrance. You'll love the grand foyer, showcasing beautiful new tile and custom millwork. French doors lead to a spacious front room, where bay windows and gleaming wood floors create a bright, inviting space. The open-concept family room features a striking stone gas fireplace, hardwood floors, and French doors opening to an expansive covered pavilion-perfect for seamless indoor-outdoor living. At the far end, a sunlit office lined with windows provides an ideal workspace or retreat.The large kitchen is both stylish and functional, maple cabinetry, granite countertops, a gas stovetop, and a spacious island with seating. A walk-through butler's pantry is perfect for a coffee or dry bar, while a walk-in pantry and additional workspace with a sink provide extra organization and convenience. The formal dining room, with elegant inlaid hardwood floors, is ideal for large gatherings. A full bathroom and three coat closets complete the first floor. Upstairs, the exceptional primary suite offers...
Listing Courtesy of William Pitt Sotheby's Int'l
Our team consists of dedicated real estate professionals passionate about helping our clients achieve their goals. Every client receives personalized attention, expert guidance, and unparalleled service. Meet our team:

Broker/Owner
860-214-8008
Email
Broker/Owner
843-614-7222
Email
Associate Broker
860-383-5211
Email
Realtor®
860-919-7376
Email
Realtor®
860-538-7567
Email
Realtor®
860-222-4692
Email
Realtor®
860-539-5009
Email
Realtor®
860-681-7373
Email
Realtor®
860-249-1641
Email
Acres : 3.18
Appliances Included : Gas Cooktop, Wall Oven, Refrigerator, Dishwasher, Washer, Dryer
Attic : Storage Space, Pull-Down Stairs
Basement : Full, Storage, Fully Finished, Garage Access, Interior Access, Liveable Space
Full Baths : 6
Baths Total : 6
Beds Total : 4
City : Glastonbury
Cooling : Ceiling Fans, Central Air, Heat Pump
County : Hartford
Elementary School : Hopewell
Fireplaces : 1
Foundation : Concrete
Fuel Tank Location : In Ground
Garage Parking : Attached Garage
Garage Slots : 3
Description : Lightly Wooded, Level Lot, Professionally Landscaped
Neighborhood : N/A
Parcel : 576642
Postal Code : 06033
Roof : Asphalt Shingle
Sewage System : Septic
Total SqFt : 6761
Tax Year : July 2024-June 2025
Total Rooms : 10
Watersource : Private Well
weeb : RPR, IDX Sites, Realtor.com
Phone
860-384-7624
Address
20 Hopmeadow St, Unit 821, Weatogue, CT 06089