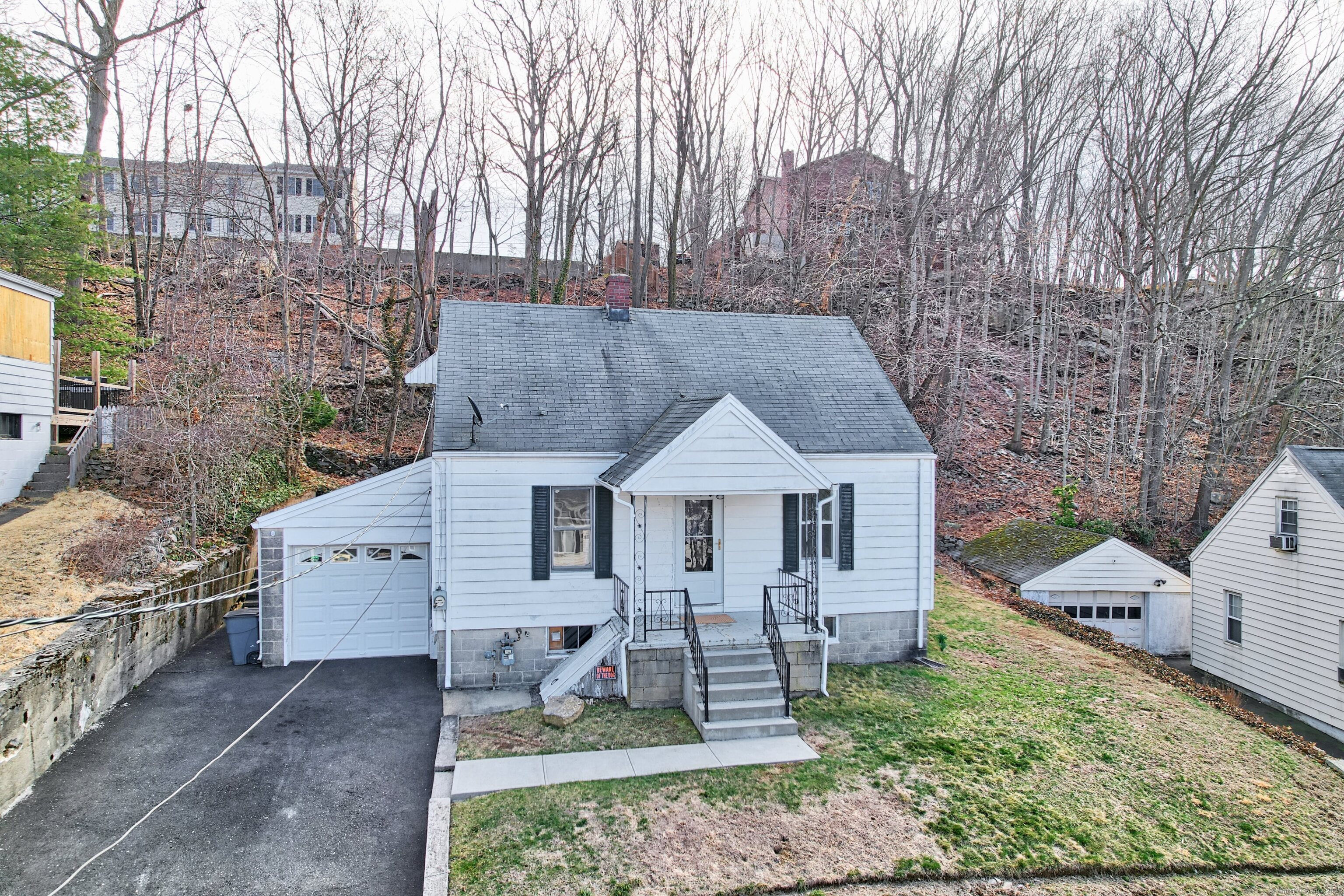
Bedrooms
Bathrooms
Sq Ft
Price
Derby Connecticut
New List Price! Highest and Best by 4/18 9am sharp Welcome to 43 Coppola Terrace in Derby, CT - a charming home that combines classic character with modern comfort. This inviting 3-bedroom, 1-bathroom home offers 1,050 square feet of living space, highlighted by beautiful hardwood floors throughout. As you enter, you'll be greeted by the home's timeless archways, adding a touch of character and elegance to each room. The generously sized bedrooms provide ample space for relaxation, and the first-floor primary bedroom offers the ultimate convenience. The spacious kitchen is perfect for cooking and entertaining, featuring plenty of counter space and storage for all your culinary needs. Also offering new appliances including a gas stove!!! With central air, natural gas heating, and a one-car garage, this home offers both comfort and practicality year-round. Enjoy the outdoors in the large backyard, ideal for gatherings and leisure. Located in a peaceful neighborhood, yet close to schools, parks, and shopping, this home truly has it all. Opportunity to finish the basement into more heated sqft! Don't miss your chance to make 43 Coppola Terrace your new home because this one is priced to sell!
Listing Courtesy of Dave Jones Realty, LLC
Our team consists of dedicated real estate professionals passionate about helping our clients achieve their goals. Every client receives personalized attention, expert guidance, and unparalleled service. Meet our team:

Broker/Owner
860-214-8008
Email
Broker/Owner
843-614-7222
Email
Associate Broker
860-383-5211
Email
Realtor®
860-919-7376
Email
Realtor®
860-538-7567
Email
Realtor®
860-222-4692
Email
Realtor®
860-539-5009
Email
Realtor®
860-681-7373
Email
Realtor®
860-249-1641
Email
Acres : 0.27
Appliances Included : Gas Range, Range Hood, Refrigerator, Freezer, Dishwasher, Washer, Dryer
Basement : Full
Full Baths : 1
Baths Total : 1
Beds Total : 3
City : Derby
Cooling : Central Air
County : New Haven
Elementary School : Per Board of Ed
Foundation : Concrete
Garage Parking : Attached Garage, Paved, Driveway
Garage Slots : 1
Description : Lightly Wooded, Cleared
Neighborhood : N/A
Parcel : 1095385
Total Parking Spaces : 5
Postal Code : 06418
Roof : Asphalt Shingle
Sewage System : Public Sewer Connected
Total SqFt : 1050
Tax Year : July 2024-June 2025
Total Rooms : 6
Watersource : Public Water Connected
weeb : RPR, IDX Sites, Realtor.com
Phone
860-384-7624
Address
20 Hopmeadow St, Unit 821, Weatogue, CT 06089