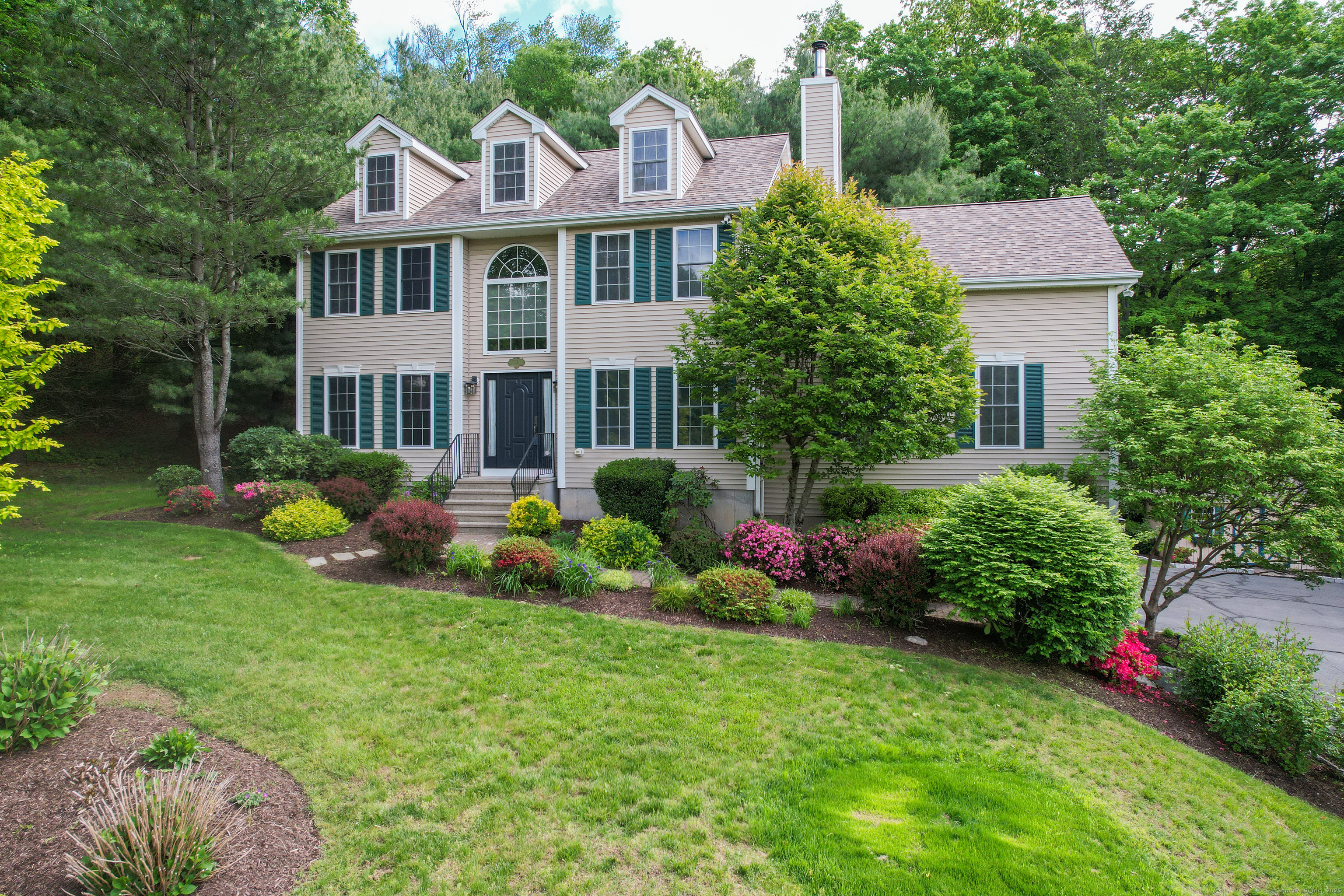
Bedrooms
Bathrooms
Sq Ft
Price
Cheshire, Connecticut
Welcome to this beautifully maintained 4-bedroom Colonial, perfectly nestled on over 3 acres in a serene cul-de-sac setting. A dramatic two-story foyer sets the tone for a home that blends comfort, style, and thoughtful design. The warm, inviting living room with custom built-ins connects seamlessly to the family room via a stunning two-sided wood-burning fireplace-ideal for entertaining or relaxing on cozy evenings. The spacious eat-in kitchen features an island, a charming breakfast nook, and newer 2-year-old appliances. Step outside to a sprawling IPE wood deck with glass railings, perfect for summer gatherings, grilling, or quiet mornings with coffee. A formal dining room and a convenient half bath/laundry combo complete the main level. Upstairs, the expansive primary suite offers a large walk-in closet and a private ensuite bath with double vanities. Three additional bedrooms provide ample space, including one oversized room with 300+ square feet-perfect for guests, a playroom, or a home office. Additional highlights include New Furnace (2021), a large basement with both finished space and abundant storage, a generator hookup, EV charger, and a sizable storage shed. Freshly painted and move-in ready, this home is a rare find offering space, privacy, and modern convenience-all in a peaceful and sought-after neighborhood.
Listing Courtesy of Calcagni Real Estate
Our team consists of dedicated real estate professionals passionate about helping our clients achieve their goals. Every client receives personalized attention, expert guidance, and unparalleled service. Meet our team:

Broker/Owner
860-214-8008
Email
Broker/Owner
843-614-7222
Email
Associate Broker
860-383-5211
Email
Realtor®
860-919-7376
Email
Realtor®
860-538-7567
Email
Realtor®
860-222-4692
Email
Realtor®
860-539-5009
Email
Realtor®
860-681-7373
Email
Realtor®
860-249-1641
Email
Acres : 3.38
Appliances Included : Oven/Range, Refrigerator, Dishwasher, Washer, Dryer
Attic : Pull-Down Stairs
Basement : Full, Partially Finished
Full Baths : 2
Half Baths : 1
Baths Total : 3
Beds Total : 4
City : Cheshire
Cooling : Ceiling Fans, Central Air
County : New Haven
Elementary School : Per Board of Ed
Fireplaces : 1
Foundation : Concrete
Fuel Tank Location : In Basement
Garage Parking : Under House Garage, Driveway
Garage Slots : 2
Description : Treed, Sloping Lot, On Cul-De-Sac
Neighborhood : N/A
Parcel : 1078535
Total Parking Spaces : 2
Postal Code : 06410
Roof : Asphalt Shingle
Sewage System : Septic
SgFt Description : Total Sf is 2758 which includes 237 sf of finished lower level space
Total SqFt : 2758
Tax Year : July 2024-June 2025
Total Rooms : 8
Watersource : Private Well
weeb : RPR, IDX Sites, Realtor.com
Phone
860-384-7624
Address
20 Hopmeadow St, Unit 821, Weatogue, CT 06089