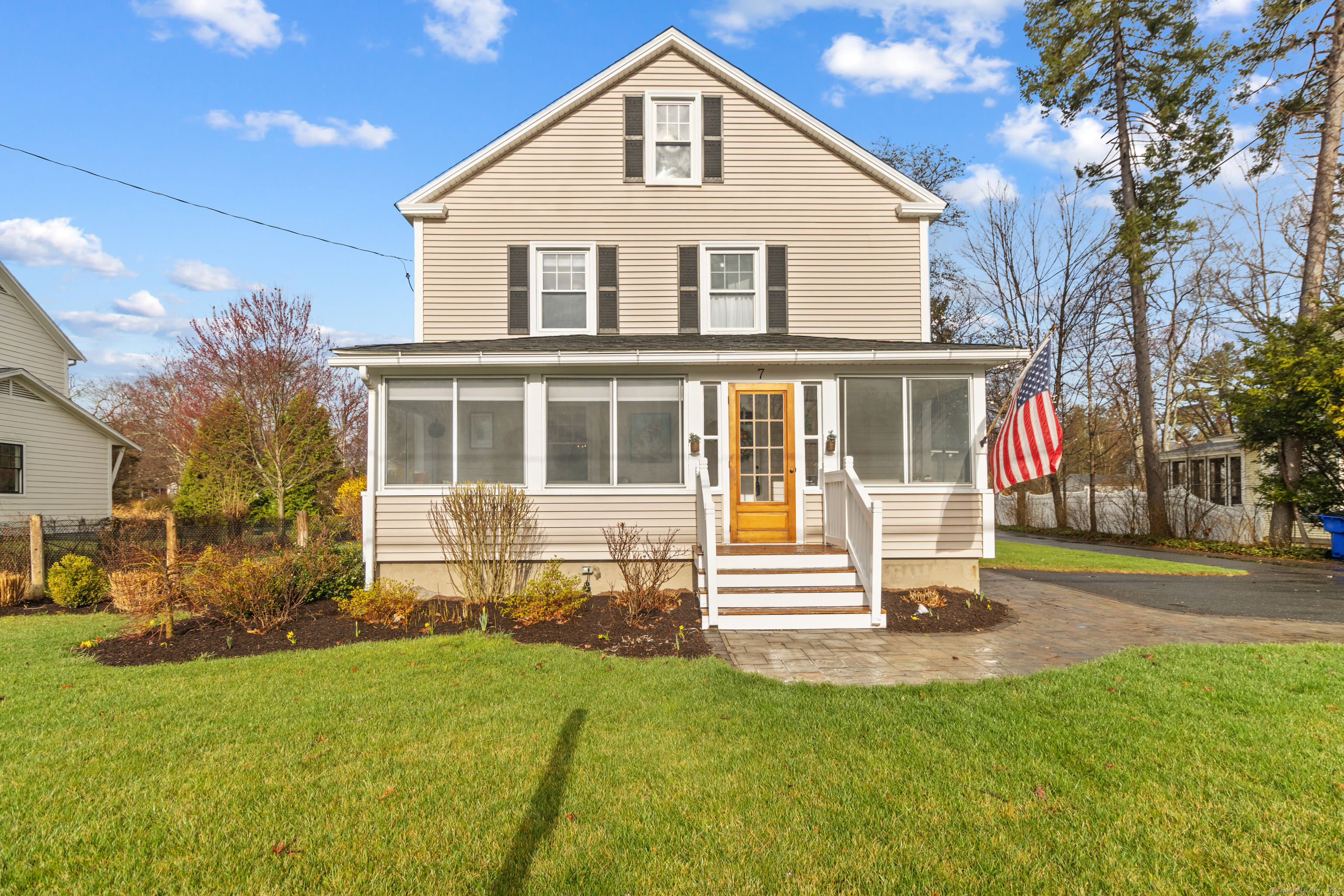
Bedrooms
Bathrooms
Sq Ft
Price
Simsbury Connecticut
Prime Location Meets Timeless Charm - Welcome Home! Nestled in the heart of the highly sought-after Central School neighborhood, this stunning colonial home offers the perfect blend of classic elegance and modern convenience. Meticulously maintained and move-in ready, this property is just a short stroll from Simsbury's vibrant town center - an award-winning community consistently ranked among the Top 10 in Connecticut. Step inside to discover gleaming refinished hardwood floors, fresh interior paint, and a brand-new boiler, ensuring both style and efficiency. The fully finished basement is an entertainer's dream, featuring a pool table, bar area, and wine cellar- perfect for gatherings with family and friends. Upstairs, the third floor has been transformed, offering a spacious fourth bedroom and versatile bonus space, ideal for a home office, studio, or playroom. Outside, the beautifully landscaped yard is effortlessly maintained with a full irrigation system so you'll never have to worry about watering again. But the real showstopper? A massive outbuilding with endless potential-currently housing a two-car garage with a workshop and a walk-up second level that can be used for storage or converted into additional living space. Don't miss your chance to own this exceptional home in one of Simsbury's most desirable locations. Schedule your private showing today - 7 Griffin St. won't last long!
Listing Courtesy of Coldwell Banker Realty
Our team consists of dedicated real estate professionals passionate about helping our clients achieve their goals. Every client receives personalized attention, expert guidance, and unparalleled service. Meet our team:

Broker/Owner
860-214-8008
Email
Broker/Owner
843-614-7222
Email
Associate Broker
860-383-5211
Email
Realtor®
860-919-7376
Email
Realtor®
860-538-7567
Email
Realtor®
860-222-4692
Email
Realtor®
860-539-5009
Email
Realtor®
860-681-7373
Email
Realtor®
860-249-1641
Email
Acres : 0.34
Appliances Included : Gas Range, Range Hood, Refrigerator, Dishwasher, Disposal, Washer, Electric Dryer
Attic : Heated, Storage Space, Finished, Walk-up
Basement : Full, Interior Access, Partially Finished, Concrete Floor
Full Baths : 1
Half Baths : 1
Baths Total : 2
Beds Total : 4
City : Simsbury
Cooling : Window Unit
County : Hartford
Elementary School : Central
Fireplaces : 1
Foundation : Concrete, Stone
Fuel Tank Location : In Basement
Garage Parking : Detached Garage
Garage Slots : 2
Description : Fence - Full, Level Lot
Middle School : Henry James
Amenities : Basketball Court, Golf Course, Library, Medical Facilities, Park, Playground/Tot Lot, Public Pool, Public Rec Facilities
Neighborhood : N/A
Parcel : 702577
Postal Code : 06070
Roof : Asphalt Shingle
Sewage System : Septic
SgFt Description : There is about 400 sq. ft of finished, heated space on the 3rd floor.
Total SqFt : 2106
Tax Year : July 2024-June 2025
Total Rooms : 11
Watersource : Public Water Connected
weeb : RPR, IDX Sites, Realtor.com
Phone
860-384-7624
Address
20 Hopmeadow St, Unit 821, Weatogue, CT 06089