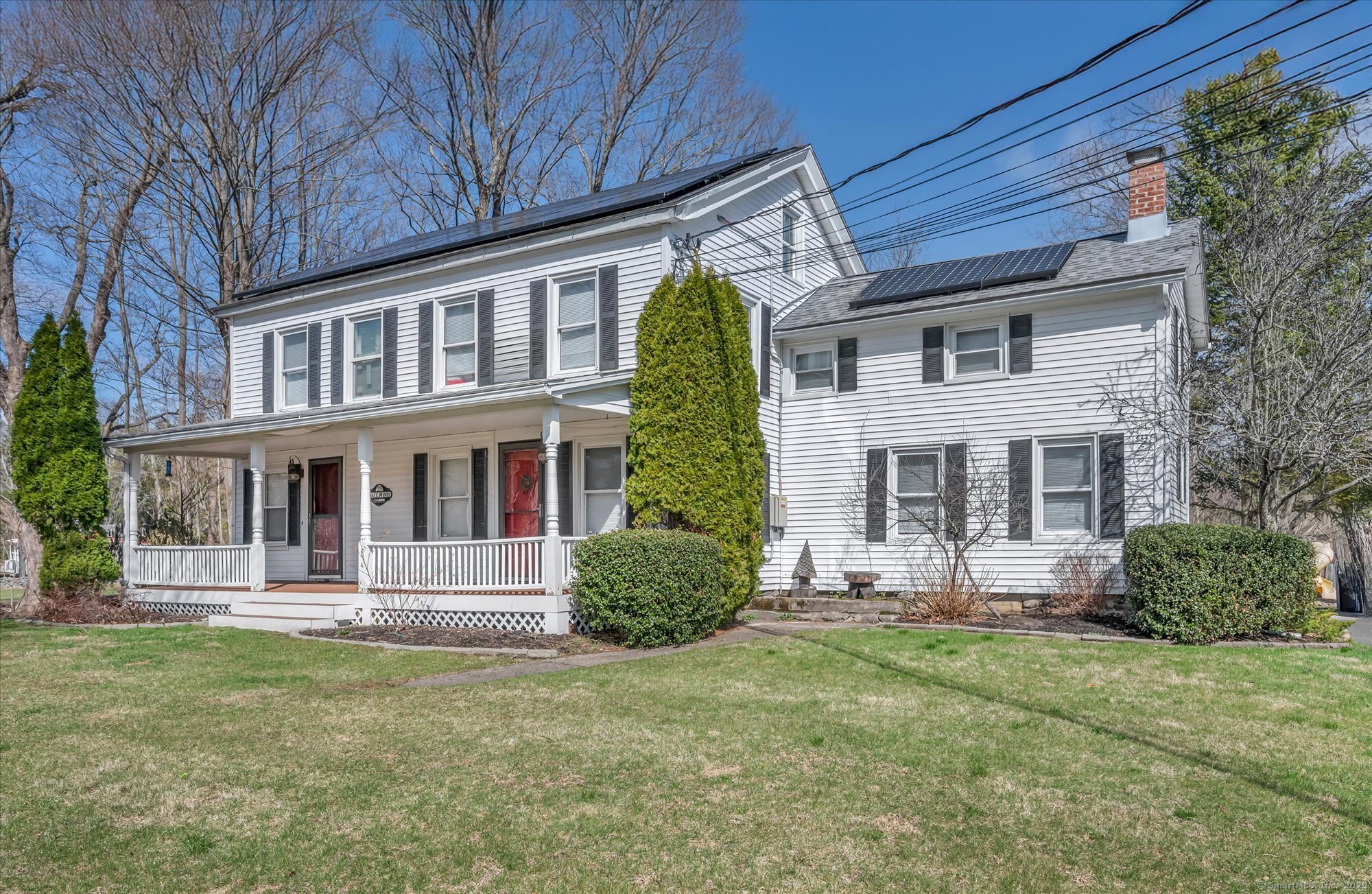
Total Rooms
Units
Sq Ft
Price
Danbury Connecticut
Charming, Updated 2-Family Townhouse-Style Home on Over 2 Acres! This beautifully updated, side-by-side, 2-family Colonial-Farmhouse style home offers an incredible opportunity for owner-occupants and investors alike. Each townhouse-style unit features two stories, 3 bedrooms, a separate ground-level front door, and main-level laundry, making for a comfortable and convenient layout. The home has been freshly updated and painted, with new plumbing throughout, new furnaces, and separate new oil tanks for each unit. A new roof (2020) and professionally waterproofed basement add to the home's longevity and peace of mind. Energy efficiency is a major bonus, thanks to solar panels that have significantly reduced electricity costs. Outdoor spaces shine with a new porch, new back steps, and professionally designed landscaping on over 2 acres of pristine, park-like property, which is permitted for an above-ground pool. The detached 3-car garage includes a renovated office or studio space above-offering endless possibilities, from a home workspace to possible apartment conversion. The 2-story barn with loft also offers incredible potential. Located just minutes from Ball Pond for swimming and kayaking, this home is a commuter's dream with quick access to Milltown Rd, I-684, and the Brewster train station.
Listing Courtesy of Keller Williams Realty
Our team consists of dedicated real estate professionals passionate about helping our clients achieve their goals. Every client receives personalized attention, expert guidance, and unparalleled service. Meet our team:

Broker/Owner
860-214-8008
Email
Broker/Owner
843-614-7222
Email
Associate Broker
860-383-5211
Email
Realtor®
860-919-7376
Email
Realtor®
860-538-7567
Email
Realtor®
860-222-4692
Email
Realtor®
860-539-5009
Email
Realtor®
860-681-7373
Email
Realtor®
860-249-1641
Email
Acres : 2.18
Attic : Finished, Walk-up
Basement : Full
Full Baths : 3
Baths Total : 3
Beds Total : 6
City : Danbury
Cooling : Window Unit
County : Fairfield
Elementary School : King Street
Foundation : Concrete, Stone
Fuel Tank Location : In Basement
Garage Parking : Detached Garage
Garage Slots : 3
Description : Lightly Wooded, Rolling
Amenities : Lake, Library, Medical Facilities, Park, Playground/Tot Lot, Private School(s), Public Transportation
Neighborhood : N/A
Parcel : 68168
Postal Code : 06811
Roof : Asphalt Shingle
Sewage System : Septic
Total SqFt : 3027
Tax Year : July 2024-June 2025
Total Rooms : 11
Watersource : Private Well
weeb : RPR, IDX Sites, Realtor.com
Phone
860-384-7624
Address
20 Hopmeadow St, Unit 821, Weatogue, CT 06089