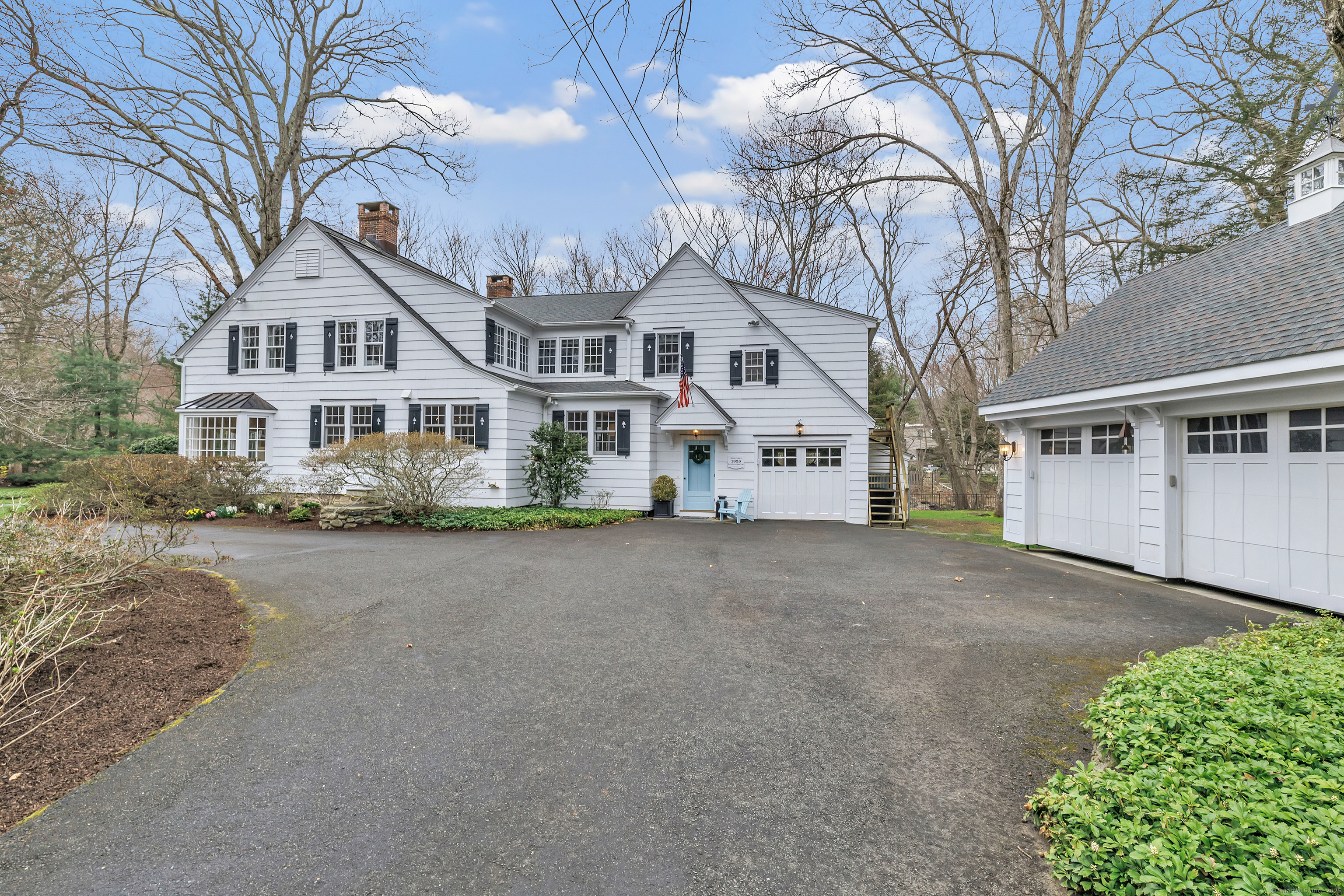
Bedrooms
Bathrooms
Sq Ft
Price
Westport Connecticut
Originally built in 1929,the Keene-Calhoun home boasts a rich history,once owned by Oscar-winning film star Bette Davis.Nestled along the W. Branch Saugatuck Rvr,its entrance is adorned with stone pillars and mature plantings,leading to a captivating enclave.This iconic residence has been meticulously updated to preserve its antique allure while integrating modern amenities & sophisticated design.The LR is ideal for elegant entertaining with a wood-burning fireplace,a charming window seat,and handsome built-in shelving.A sophisticated Dining Room bathed in sunlight features a built-in hutch & another inviting window seat,perfect for lingering guests.The gourmet chef's Kitchen includes a spacious center island,granite countertops,high-end appliances & a cozy banquette,seamlessly flowing into the Great Room with warm coffered ceilings & surround sound.The Library,with a fireplace crafted from river stones,exudes coziness and charm.A 3-season screened porch leads to the bluestone terrace overlooking the river, providing serene spaces for relaxation,dining al fresco,or entertaining under the stars.The Primary Suite offers a fireplace, his & hers walk-in closets, a reading nook,& a spa-like bath with expansive windows framing picturesque river views.Add'ly, a legal apt. with a separate entrance and a 3-car garage enhance the appeal of this 5-bedroom, 4.5-bath home, blending old-world charm with contemporary comfort.Enjoy breathtaking river views and the tranquility of a
Listing Courtesy of Higgins Group Real Estate
Our team consists of dedicated real estate professionals passionate about helping our clients achieve their goals. Every client receives personalized attention, expert guidance, and unparalleled service. Meet our team:

Broker/Owner
860-214-8008
Email
Broker/Owner
843-614-7222
Email
Associate Broker
860-383-5211
Email
Realtor®
860-919-7376
Email
Realtor®
860-538-7567
Email
Realtor®
860-222-4692
Email
Realtor®
860-539-5009
Email
Realtor®
860-681-7373
Email
Realtor®
860-249-1641
Email
Acres : 1.14
Appliances Included : Gas Cooktop, Wall Oven, Convection Oven, Microwave, Range Hood, Refrigerator, Dishwasher
Attic : Unfinished, Storage Space, Floored, Walk-up
Basement : Partial, Sump Pump, Interior Access, Partially Finished
Full Baths : 4
Half Baths : 1
Baths Total : 5
Beds Total : 5
City : Westport
Cooling : Central Air, Split System
County : Fairfield
Elementary School : Coleytown
Fireplaces : 2
Flood Zone : 1
Foundation : Masonry, Stone
Fuel Tank Location : In Basement
Garage Parking : Attached Garage, Detached Garage
Garage Slots : 3
Description : Corner Lot, Lightly Wooded, Level Lot, Professionally Landscaped
Middle School : Coleytown
Amenities : Health Club, Private School(s), Public Pool, Public Rec Facilities, Public Transportation
Neighborhood : Red Coat
Parcel : 411556
Postal Code : 06880
Roof : Asphalt Shingle, Gable
Additional Room Information : Bonus Room, Foyer, Laundry Room, Mud Room
Sewage System : Septic
Total SqFt : 4710
Tax Year : July 2024-June 2025
Total Rooms : 11
Watersource : Public Water Connected
weeb : RPR, IDX Sites, Realtor.com
Phone
860-384-7624
Address
20 Hopmeadow St, Unit 821, Weatogue, CT 06089