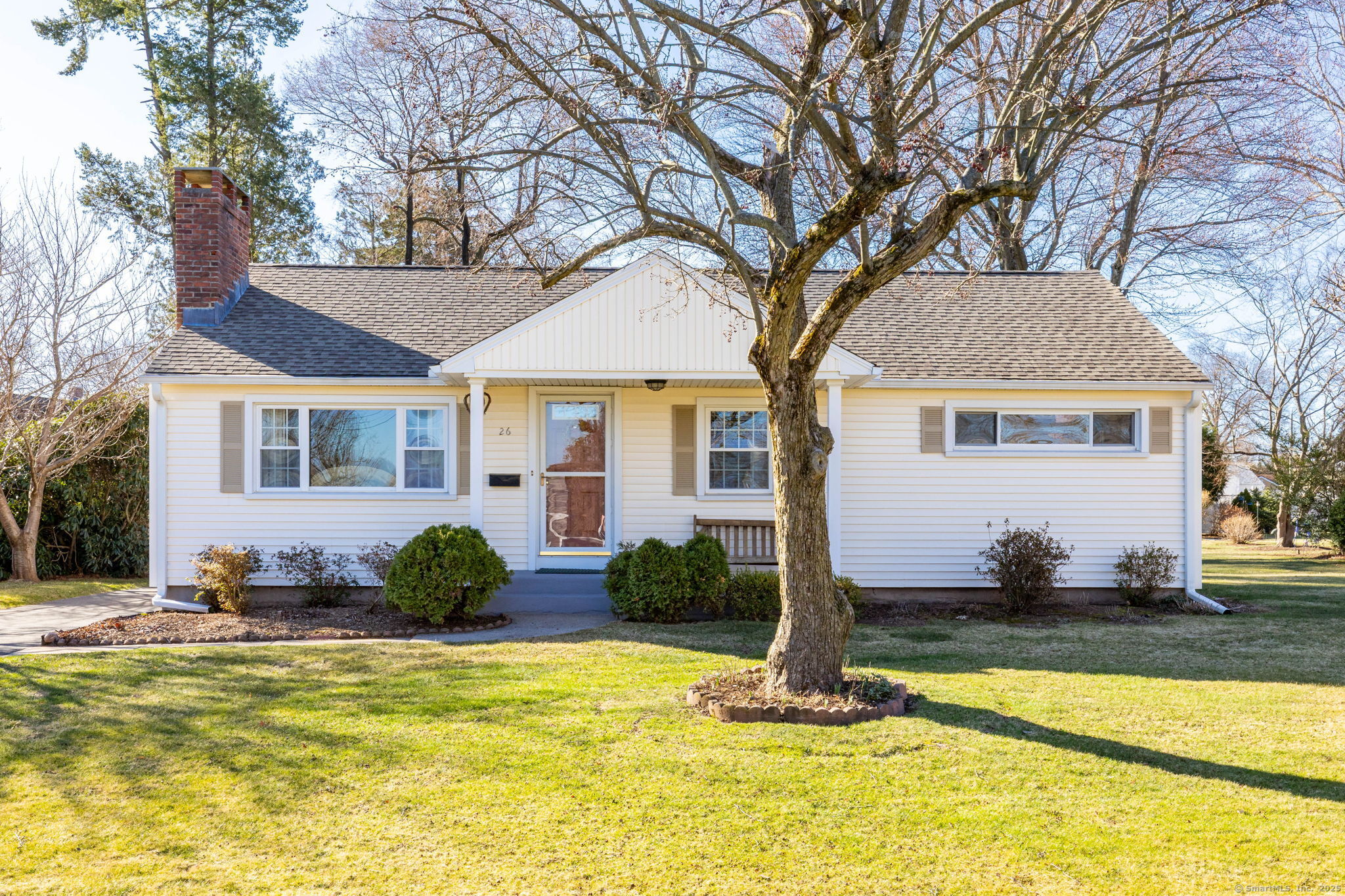
Bedrooms
Bathrooms
Sq Ft
Price
Wethersfield Connecticut
A bright & sunny ranch on a quiet cul-de-sac street & just steps from the Wethersfield Country Club & Mill Woods Park. The moment you walk through the door, you will love the open floor-plan & the natural light. The living room welcomes you with its oversized picture window, gleaming hardwood floors, & a wood-burning fireplace complemented by a stunning custom hickory mantle. The dining room is open to the living room, the kitchen & the sunroom creating the desirable open floor-plan. The kitchen has been remodeled featuring custom cabinetry, quartz counters, stainless steel appliances, tile backsplash & flooring. You will love spending time in the warm & inviting sunroom, with three walls of windows, you can enjoy the beauty of the outdoors in every season. The main level also includes three bedrooms with hardwood floors and a full bathroom. A spacious family room is in the nicely finished lower level with a large storage area. The expansive backyard truly is a rare gem. Relax on the deck as you take in the stunning views of the vast, manicured lawn & peaceful park-like surroundings. This remarkable feature sets the property apart. Additional highlights include central air conditioning, 200-amp electrical service, energy-efficient thermo-pane windows, low-maintenance vinyl siding, a six-year-old architectural shingle roof & gutters, a walk-up attic, and an oversized two-car garage. This is the one you have been waiting for!
Listing Courtesy of Coldwell Banker Realty
Our team consists of dedicated real estate professionals passionate about helping our clients achieve their goals. Every client receives personalized attention, expert guidance, and unparalleled service. Meet our team:

Broker/Owner
860-214-8008
Email
Broker/Owner
843-614-7222
Email
Associate Broker
860-383-5211
Email
Realtor®
860-919-7376
Email
Realtor®
860-538-7567
Email
Realtor®
860-222-4692
Email
Realtor®
860-539-5009
Email
Realtor®
860-681-7373
Email
Realtor®
860-249-1641
Email
Acres : 0.48
Appliances Included : Oven/Range, Refrigerator, Dishwasher, Disposal
Attic : Storage Space, Walk-up
Basement : Full, Partially Finished
Full Baths : 1
Baths Total : 1
Beds Total : 3
City : Wethersfield
Cooling : Central Air
County : Hartford
Elementary School : Highcrest
Fireplaces : 1
Foundation : Concrete
Fuel Tank Location : Above Ground
Garage Parking : Attached Garage
Garage Slots : 2
Description : Level Lot
Middle School : Silas Deane
Amenities : Basketball Court, Bocci Court, Golf Course, Paddle Tennis, Park, Public Pool, Shopping/Mall, Tennis Courts
Neighborhood : Griswoldville
Parcel : 2376491
Postal Code : 06109
Roof : Asphalt Shingle
Sewage System : Public Sewer Connected
SgFt Description : town card has the sunroom listed as an enclosed porch, it is has heating and ac
Total SqFt : 1476
Tax Year : July 2024-June 2025
Total Rooms : 7
Watersource : Public Water Connected
weeb : RPR, IDX Sites, Realtor.com
Phone
860-384-7624
Address
20 Hopmeadow St, Unit 821, Weatogue, CT 06089