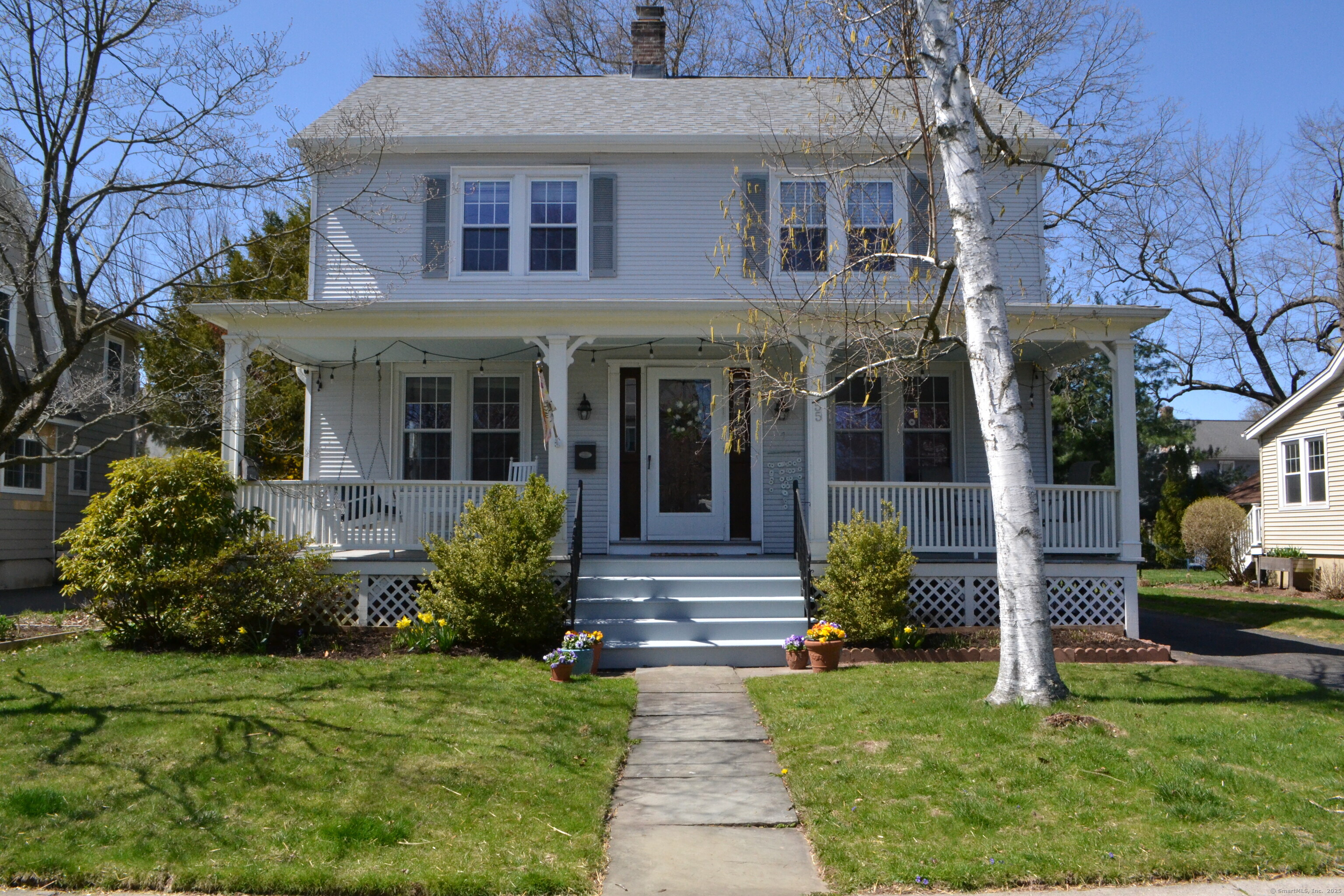
Bedrooms
Bathrooms
Sq Ft
Price
West Hartford, Connecticut
This charming home welcomes you with its wonderful front porch nestled near the vibrant West Hartford Center. With 4 bedrooms and 2.1 newer designed bathrooms, this residence offers a perfect blend of comfort and style. From the large living room with a wood-burning fireplace, you step down to an incredible office/library with floor-to-ceiling bookshelves/built-ins, which could also be a perfect playroom. The heart of the home is the expansive eat-in kitchen w/skylight windows, an ideal space for memorable family gatherings and culinary adventures. Step outside to the lovely patio and into the tranquil backyard and garden area, where you can unwind and escape the hustle and bustle of daily life. The two-car garage provides ample storage, and the convenient walk-up attic ensures you'll have plenty of room for all your belongings or the possibility to expand your living space. Just a leisurely stroll away, West Hartford Center awaits with its delightful array of unique shops, fine dining restaurants, and boutique clothing shops, while the lively Blue Back Square offers additional entertainment options, boasting the public library and movie theater. Around the corner is Fernridge Park, which has tennis courts, a pool, splash pad and multiple play areas, just in time to enjoy Summer. With its newer roof and hdwd floors, this home is a true gem, combining charm, convenience, and a vibrant lifestyle in one irresistible package. Truly a great place to call home!
Listing Courtesy of Coldwell Banker Realty
Our team consists of dedicated real estate professionals passionate about helping our clients achieve their goals. Every client receives personalized attention, expert guidance, and unparalleled service. Meet our team:

Broker/Owner
860-214-8008
Email
Broker/Owner
843-614-7222
Email
Associate Broker
860-383-5211
Email
Realtor®
860-919-7376
Email
Realtor®
860-538-7567
Email
Realtor®
860-222-4692
Email
Realtor®
860-539-5009
Email
Realtor®
860-681-7373
Email
Realtor®
860-249-1641
Email
Acres : 0.16
Appliances Included : Gas Cooktop, Oven/Range, Refrigerator, Dishwasher, Disposal, Washer, Dryer
Attic : Floored, Walk-up
Basement : Full, Partially Finished, Full With Hatchway
Full Baths : 2
Half Baths : 1
Baths Total : 3
Beds Total : 4
City : West Hartford
Cooling : Attic Fan, Ceiling Fans, Window Unit
County : Hartford
Elementary School : Braeburn
Fireplaces : 1
Foundation : Concrete
Garage Parking : Detached Garage
Garage Slots : 2
Description : Fence - Partial, Level Lot
Middle School : Sedgwick
Amenities : Golf Course, Library, Medical Facilities, Park, Private School(s), Public Pool, Public Transportation, Shopping/Mall
Neighborhood : N/A
Parcel : 1891262
Postal Code : 06107
Roof : Asphalt Shingle
Sewage System : Public Sewer Connected
Total SqFt : 2133
Tax Year : July 2024-June 2025
Total Rooms : 8
Watersource : Public Water Connected
weeb : RPR, IDX Sites, Realtor.com
Phone
860-384-7624
Address
20 Hopmeadow St, Unit 821, Weatogue, CT 06089