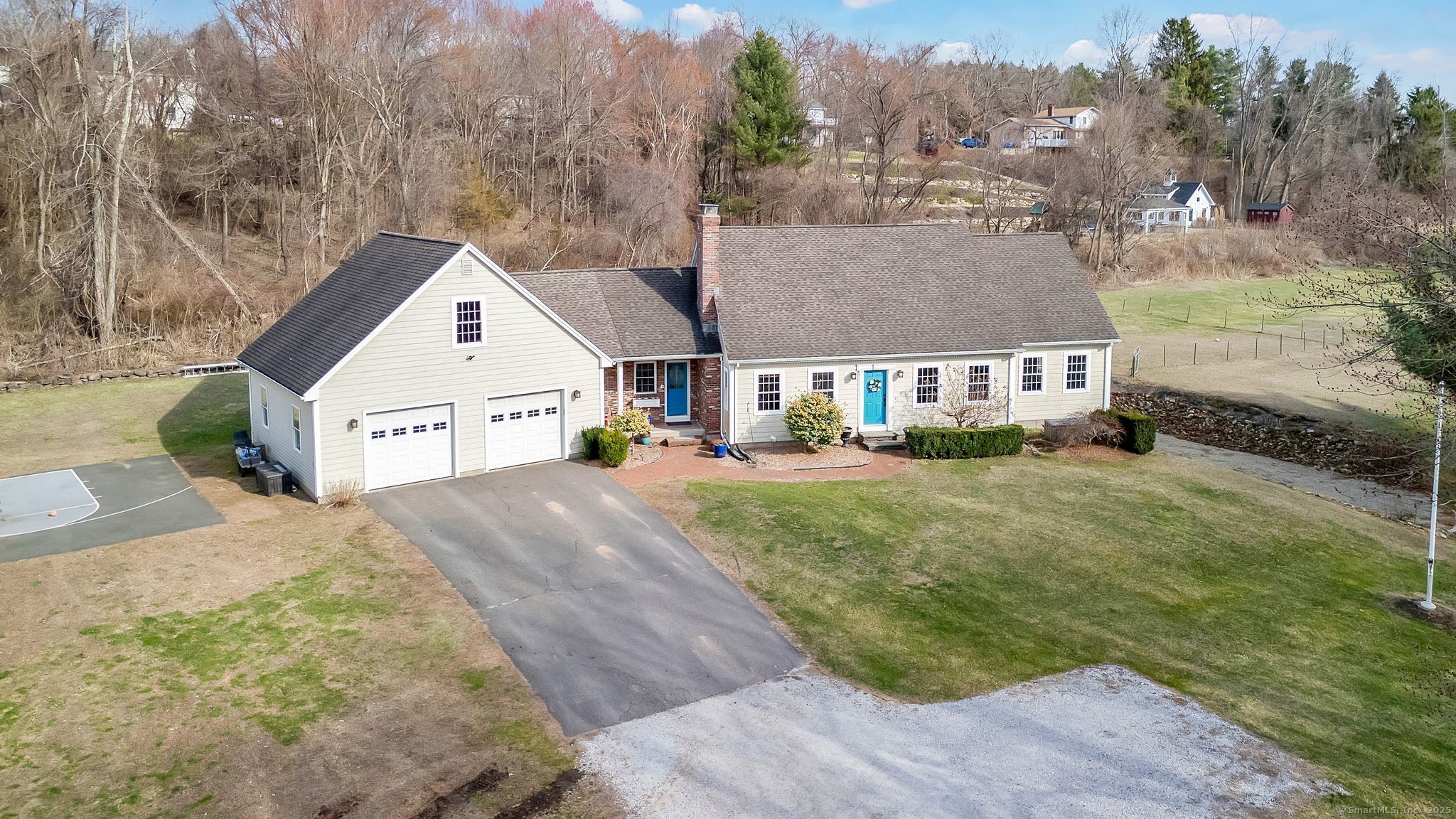
Bedrooms
Bathrooms
Sq Ft
Price
Ellington Connecticut
***HIGHEST & BEST OFFERS BY WEDNESDAY 4/9 at 9AM*** Welcome Home to your stunning, custom-built country retreat situated on nearly 5 acres. The long driveway leads to idyllic, private grounds, while the beautiful exterior and covered porch welcome you and guests into the spacious home with surprises throughout. This well-designed home features an open floor plan with great flow for entertaining and conveniences for every day living. Full of natural light, tall ceilings, hardwood floors and custom millwork, quality fills this move-in ready home. On the main level, the living room has a gas fireplace and dining area that opens to the kitchen with custom cabinetry and flows into the large family room. An office with French doors and shiplap, mudroom, laundry room with full bath plus a primary bedroom suite complete the main level. Upstairs, 2 bedrooms, each with an adjacent extra room, have ample closets. The largest extra room provides great options for finished space. The lower level is a partially finished walk-out with nearly 2000 sq ft. The garage, shed and smart storage throughout provide extensive storage. Stone walls, landscaping, patio, basketball half court and acres of tree-lined property let you enjoy the serene outdoors year round. Private yet conveniently located to shops, restaurants, amenities and major throughways. Don't miss it!
Listing Courtesy of Coldwell Banker Realty
Our team consists of dedicated real estate professionals passionate about helping our clients achieve their goals. Every client receives personalized attention, expert guidance, and unparalleled service. Meet our team:

Broker/Owner
860-214-8008
Email
Broker/Owner
843-614-7222
Email
Associate Broker
860-383-5211
Email
Realtor®
860-919-7376
Email
Realtor®
860-538-7567
Email
Realtor®
860-222-4692
Email
Realtor®
860-539-5009
Email
Realtor®
860-681-7373
Email
Realtor®
860-249-1641
Email
Acres : 4.86
Appliances Included : Electric Range, Microwave, Refrigerator, Dishwasher, Washer, Dryer
Attic : Storage Space, Floored, Walk-In
Basement : Full, Heated, Storage, Partially Finished, Liveable Space, Full With Walk-Out
Full Baths : 3
Baths Total : 3
Beds Total : 3
City : Ellington
Cooling : Attic Fan, Ceiling Fans, Central Air, Split System
County : Tolland
Elementary School : Per Board of Ed
Fireplaces : 1
Foundation : Concrete
Fuel Tank Location : In Basement
Garage Parking : Attached Garage, Driveway
Garage Slots : 2
Description : Fence - Partial, Some Wetlands, Lightly Wooded, Level Lot, On Cul-De-Sac, Professionally Landscaped
Middle School : Ellington
Amenities : Golf Course, Lake, Park, Public Rec Facilities
Neighborhood : N/A
Parcel : 1619431
Total Parking Spaces : 8
Postal Code : 06029
Roof : Asphalt Shingle
Additional Room Information : Laundry Room, Mud Room
Sewage System : Septic
SgFt Description : Town records indicate 3197 sq ft; there is additional sq ft in the unfinished but heated bonus room.
Total SqFt : 3416
Subdivison : Highfield Estates
Tax Year : July 2024-June 2025
Total Rooms : 8
Watersource : Private Well
weeb : RPR, IDX Sites, Realtor.com
Phone
860-384-7624
Address
20 Hopmeadow St, Unit 821, Weatogue, CT 06089