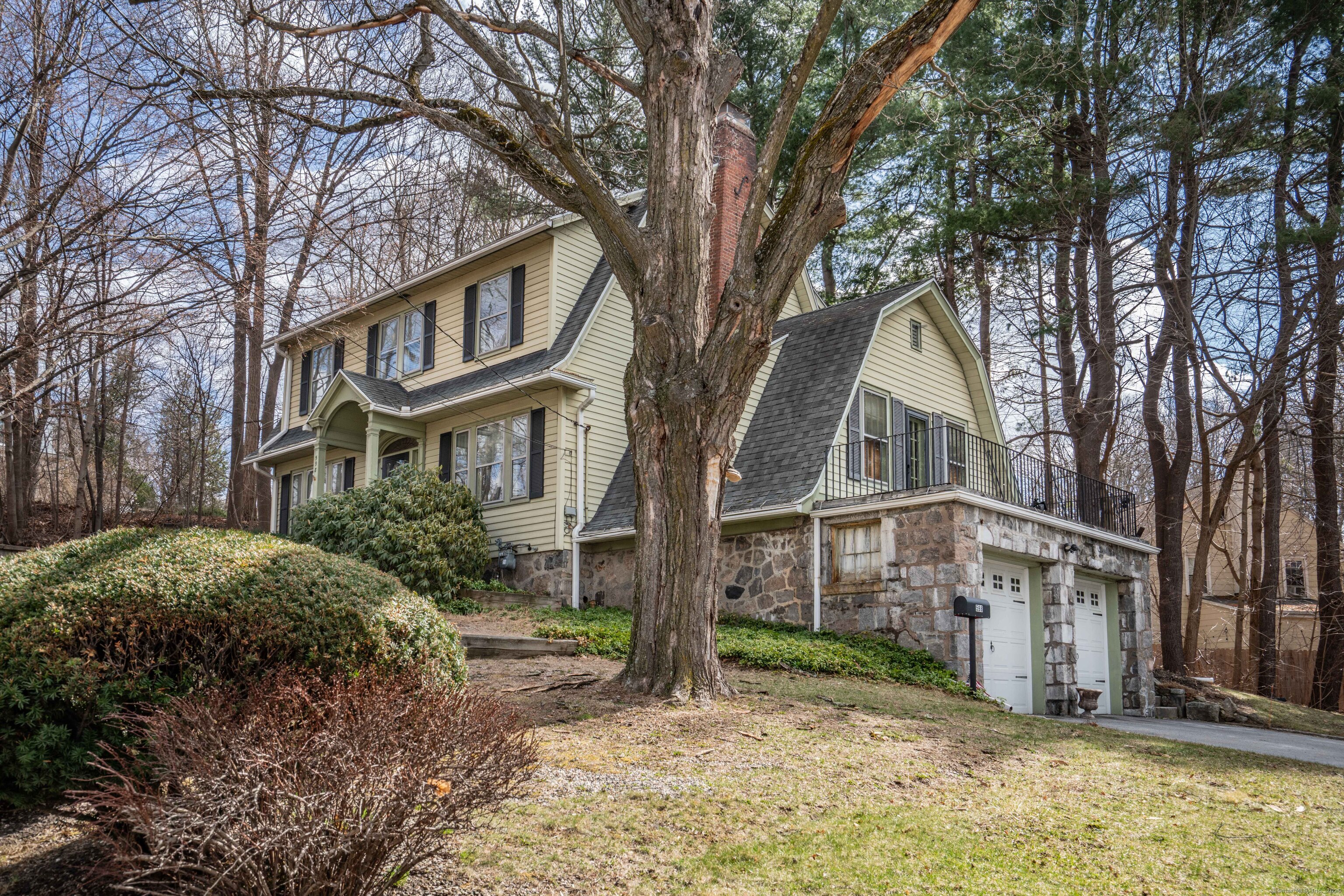
Bedrooms
Bathrooms
Sq Ft
Price
Torrington, Connecticut
First-time on market since 1969! Charming, 4-bed, 1.5-bath gambrel colonial. This home features a spacious, well-designed kitchen with custom ceiling-height cabinets, a cabinet shelf that pulls out to counter height, built-in breadbox, knife, & storage slats, and breakfast bar opening to dining room. The front-to-back living room offers built-in shelves/storage and a fireplace with single French doors on each side opening to the sun-filled Study featuring built-in cabinets/shelves. Study and attached balcony are great sunset locations! Upstairs, the primary bedroom boasts a unique built-in closet with pull-out clothes rails and sliding-door storage above. Two of the four bedrooms feature built-in desks, and three have built-in shelving. Sturdy pull-down stairs lead to stand-up attic. The finished basement has a two-sided closet with shelving/clothes storage, a unique rec room with mirrored dry-bar, built-in corner hutch, and barn-style wood plank walls. A large laundry room with built-in shelving, cold-storage room with built-in cabinets/shelves, and large utility room/workshop complete the lower level. Energy-efficient gas boiler and water heater. Oversized 2-car garage with built-in cabinets and overhead storage. Sturdily built and full of character and charm. Hardwood floors under all carpet. Needs some repairs, painting and updates, but ... THEY DON'T MAKE THEM LIKE THIS ANYMORE! Click button for 3D Tour of Main home. Sold AS-IS. Agent has shared ownership
Listing Courtesy of William Raveis Real Estate
Our team consists of dedicated real estate professionals passionate about helping our clients achieve their goals. Every client receives personalized attention, expert guidance, and unparalleled service. Meet our team:

Broker/Owner
860-214-8008
Email
Broker/Owner
843-614-7222
Email
Associate Broker
860-383-5211
Email
Realtor®
860-919-7376
Email
Realtor®
860-538-7567
Email
Realtor®
860-222-4692
Email
Realtor®
860-539-5009
Email
Realtor®
860-681-7373
Email
Realtor®
860-249-1641
Email
Acres : 0.31
Appliances Included : Electric Range, Microwave, Refrigerator, Dishwasher, Disposal, Washer, Electric Dryer
Attic : Storage Space, Floored, Pull-Down Stairs
Basement : Full, Fully Finished, Garage Access, Interior Access, Walk-out, Liveable Space
Full Baths : 1
Half Baths : 1
Baths Total : 2
Beds Total : 4
City : Torrington
Cooling : Window Unit
County : Litchfield
Elementary School : Per Board of Ed
Fireplaces : 1
Foundation : Masonry, Stone
Garage Parking : Under House Garage, Paved, Off Street Parking, Driveway
Garage Slots : 2
Handicap : Bath Grab Bars
Description : Corner Lot, Treed, Sloping Lot
Middle School : Per Board of Ed
Amenities : Basketball Court, Golf Course, Playground/Tot Lot, Public Pool, Public Rec Facilities, Shopping/Mall
Neighborhood : N/A
Parcel : 886264
Total Parking Spaces : 11
Postal Code : 06790
Roof : Asphalt Shingle
Additional Room Information : Foyer, Laundry Room, Mud Room, Workshop
Sewage System : Public Sewer Connected
Total SqFt : 2234
Tax Year : July 2024-June 2025
Total Rooms : 10
Watersource : Public Water Connected
weeb : RPR, IDX Sites, Realtor.com
Phone
860-384-7624
Address
20 Hopmeadow St, Unit 821, Weatogue, CT 06089