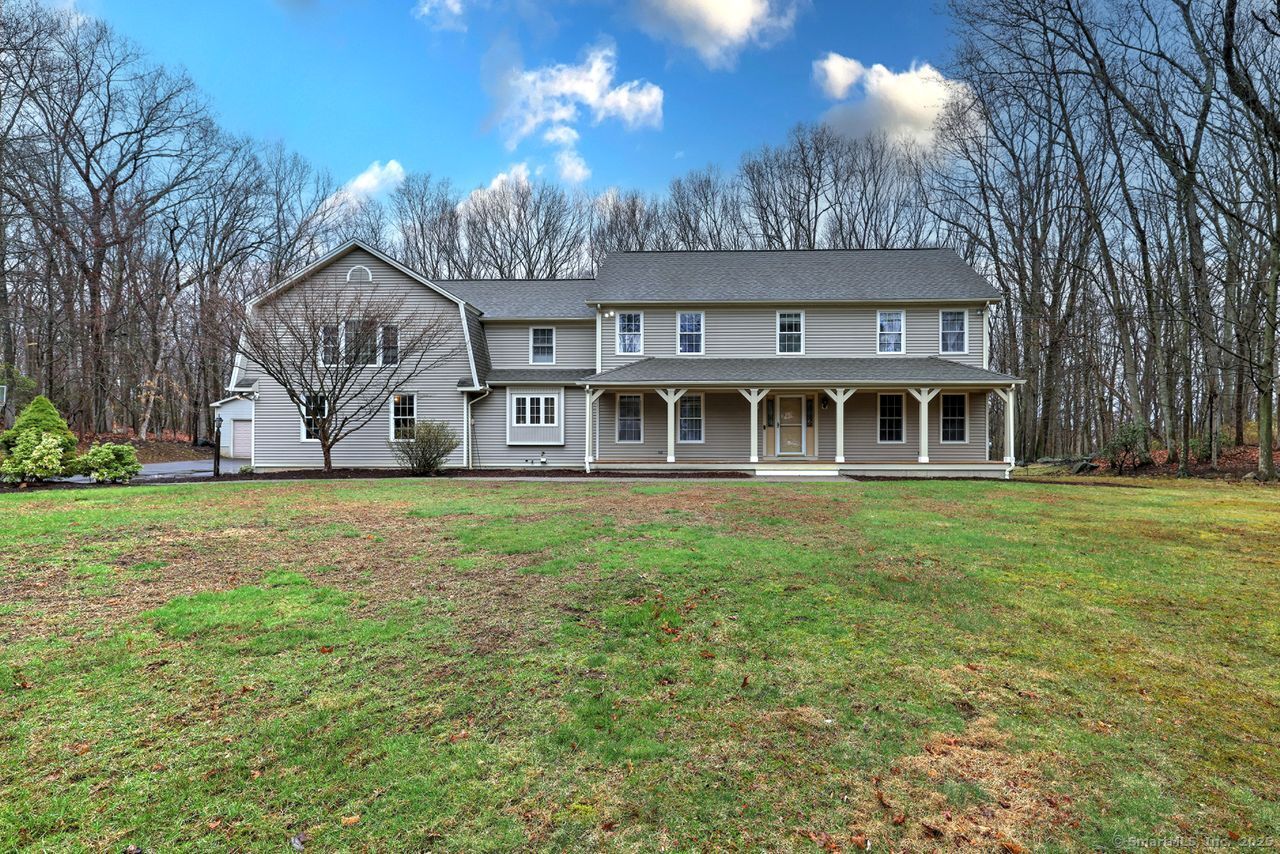
Bedrooms
Bathrooms
Sq Ft
Price
Stratford Connecticut
Welcome to this exquisite custom-built home, lovingly maintained by the original owners. Nestled in the sought-after north end of town, this residence boasts a beautifully designed kitchen with ample counter space, abundant cabinets, an oversized pantry, a gas range, granite countertops, and stainless steel appliances. The heart of the home features a floor-to-ceiling stone fireplace in the family room, creating a cozy and inviting atmosphere. The first floor also includes a dedicated office, an exercise room, and a stunning dining room, all perfect for both everyday living and entertaining. The open floor plan seamlessly connects these spaces, making it ideal for hosting gatherings and celebrating holidays. Upstairs, you'll find five generously sized bedrooms, including a luxurious primary suite with a walk-in dressing room and a full bath. The convenience of an upper-level laundry room adds to the home's thoughtful design. With four full baths, hardwood floors throughout, and oversized windows that flood the home with natural light, every detail has been carefully considered. The basement offers additional storage or the potential for extra living space, three-car attached garage and an additional oversized two-car garage provide ample parking & storage options. Above the three-car garage, there's a versatile space that can be used for potential in-law suite, au pair suite, or a private office. Situated on a private lot surrounded by woods. Great location.
Listing Courtesy of Coldwell Banker Realty
Our team consists of dedicated real estate professionals passionate about helping our clients achieve their goals. Every client receives personalized attention, expert guidance, and unparalleled service. Meet our team:

Broker/Owner
860-214-8008
Email
Broker/Owner
843-614-7222
Email
Associate Broker
860-383-5211
Email
Realtor®
860-919-7376
Email
Realtor®
860-538-7567
Email
Realtor®
860-222-4692
Email
Realtor®
860-539-5009
Email
Realtor®
860-681-7373
Email
Realtor®
860-249-1641
Email
Acres : 0.92
Appliances Included : Oven/Range, Microwave, Refrigerator, Dishwasher
Attic : Pull-Down Stairs
Basement : Full
Full Baths : 4
Baths Total : 4
Beds Total : 5
City : Stratford
Cooling : Central Air
County : Fairfield
Elementary School : Chapel Street
Fireplaces : 1
Foundation : Concrete
Garage Parking : Tandem, Attached Garage, Detached Garage
Garage Slots : 7
Description : Treed, Level Lot
Middle School : Flood
Amenities : Golf Course, Health Club, Library, Private School(s), Public Pool
Neighborhood : Oronoque
Parcel : 368334
Pool Description : Above Ground Pool
Postal Code : 06614
Roof : Asphalt Shingle
Sewage System : Septic
Total SqFt : 3856
Tax Year : July 2024-June 2025
Total Rooms : 13
Watersource : Public Water Connected
weeb : RPR, IDX Sites, Realtor.com
Phone
860-384-7624
Address
20 Hopmeadow St, Unit 821, Weatogue, CT 06089