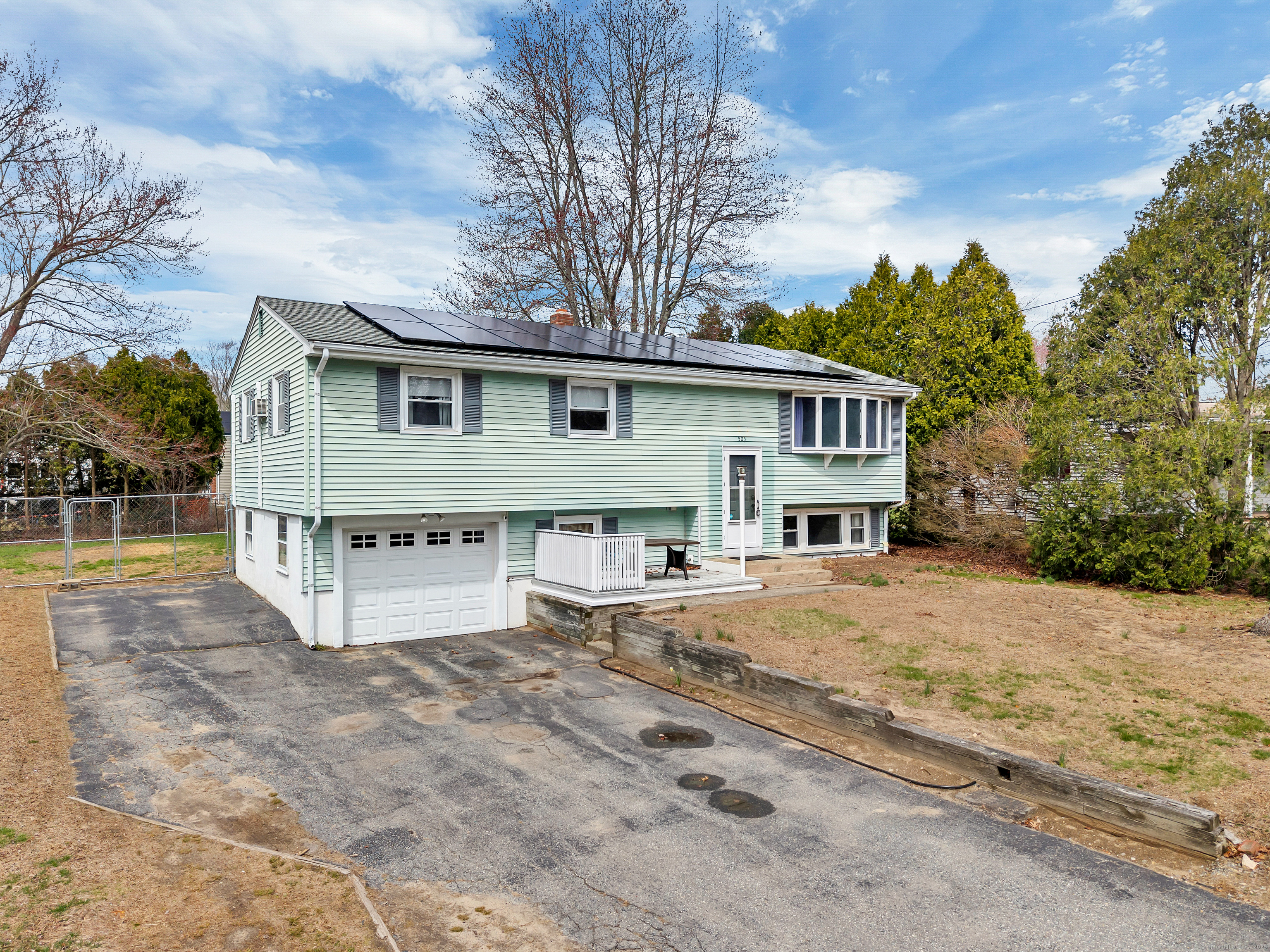
Bedrooms
Bathrooms
Sq Ft
Price
Montville Connecticut
All offers to be in by end of day Wednesday, April 16, 2025! Welcome to this beautifully maintained raised ranch in Oakdale, CT! This 3-bedroom, 2.5-bath home offers a spacious and flexible layout perfect for modern living. Newer mini splits in the upstairs living areas and leased solar panels will keep your utilities low Year-Round! Mechanical systems all have all been serviced and are in good condition. A newer roof will also set your mind at ease. The large, temporary fenced yard is well suited for gatherings or furry friends. Located across the street from a school will add convenience if suitable for your needs. The main level is inviting with a large foyer upon entry. The mostly finished lower level includes a cozy family room, full bathroom, and wet bar that could all act as additional living space or possible in-law space with walk-in from the garage. With a garage conveniently located under the house, you'll enjoy easy access to any of your vehicles or honbies. There is a sunroom off of the kitchen and dining room, and an entirely separate three-season porch as well. This may be your home- come check it out today!
Listing Courtesy of RE/MAX Legends
Our team consists of dedicated real estate professionals passionate about helping our clients achieve their goals. Every client receives personalized attention, expert guidance, and unparalleled service. Meet our team:

Broker/Owner
860-214-8008
Email
Broker/Owner
843-614-7222
Email
Associate Broker
860-383-5211
Email
Realtor®
860-919-7376
Email
Realtor®
860-538-7567
Email
Realtor®
860-222-4692
Email
Realtor®
860-539-5009
Email
Realtor®
860-681-7373
Email
Realtor®
860-249-1641
Email
Acres : 0.29
Appliances Included : Oven/Range, Refrigerator, Dishwasher, Washer, Electric Dryer
Attic : Access Via Hatch
Basement : Full, Fully Finished, Garage Access, Interior Access
Full Baths : 2
Baths Total : 2
Beds Total : 3
City : Montville
Cooling : Split System, Wall Unit
County : New London
Elementary School : Per Board of Ed
Fireplaces : 1
Foundation : Concrete
Fuel Tank Location : In Basement
Garage Parking : Under House Garage, Driveway
Garage Slots : 1
Description : Dry, Level Lot, Cleared
Amenities : Golf Course, Health Club, Library, Medical Facilities
Neighborhood : Oakdale
Parcel : 1806627
Total Parking Spaces : 4
Postal Code : 06370
Roof : Asphalt Shingle
Sewage System : Public Sewer Connected
Total SqFt : 1896
Tax Year : July 2024-June 2025
Total Rooms : 6
Watersource : Shared Well
weeb : RPR, IDX Sites, Realtor.com
Phone
860-384-7624
Address
20 Hopmeadow St, Unit 821, Weatogue, CT 06089