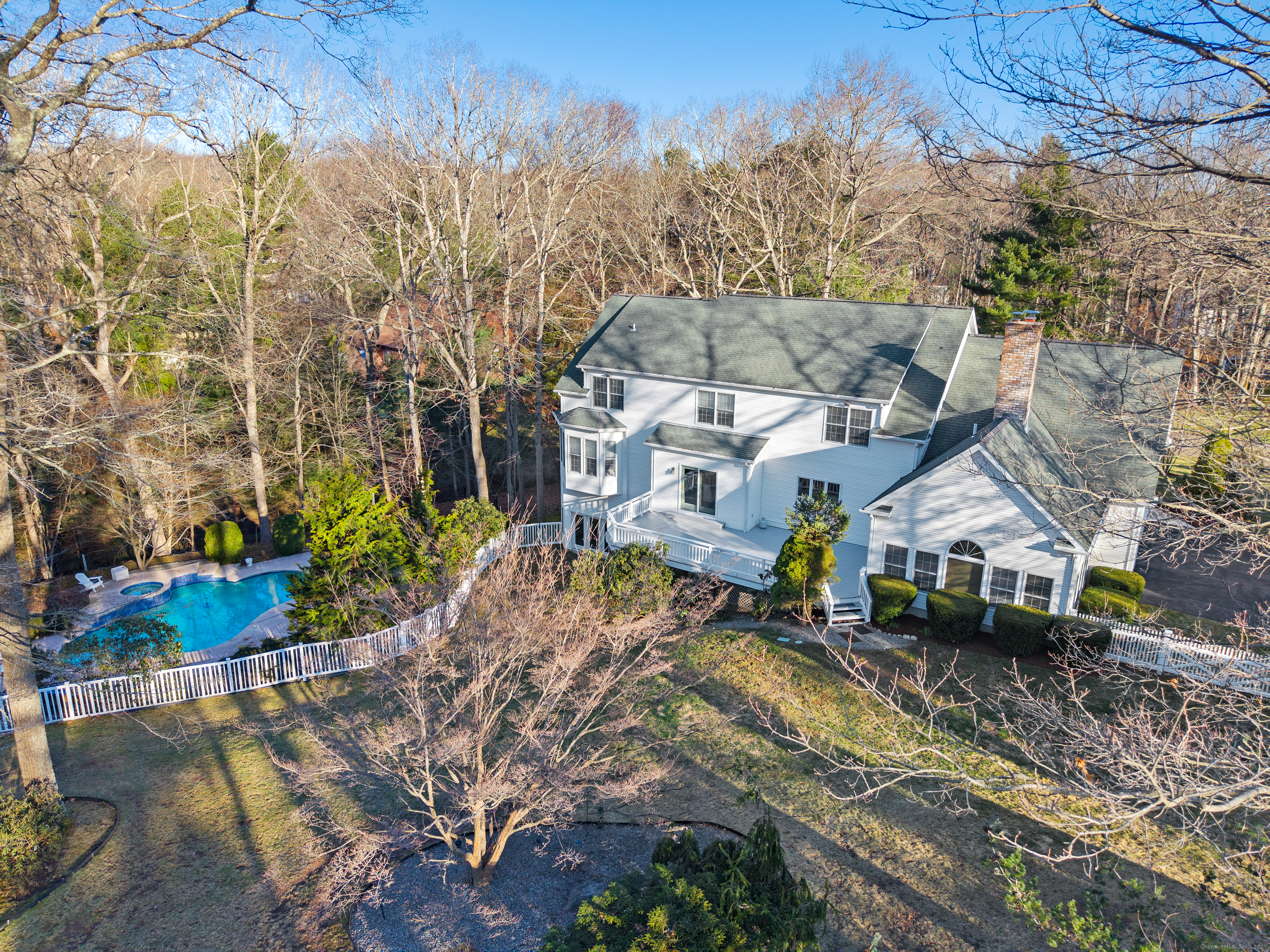
Bedrooms
Bathrooms
Sq Ft
Price
Madison Connecticut
This stunning home offers over 4000 sq ft of living space with a perfect blend of comfort, functionality, and casual elegance. As you enter through the beautiful marble foyer, you are greeted by a spacious living room adorned with breathtaking cathedral ceilings that soar above, imparting a sense of grandeur. Adjacent to the entrance, the expansive dining room with a sliding glass door provides a seamless transition to the rear deck, perfect for dining al fresco or enjoying gatherings with family and friends. The kitchen, a true culinary haven, stands out with its cheerful breakfast bar bathed in natural light alongside a generously sized pantry. The family room is a bright sanctuary, graced with glass doors that open to the deck and three walls of large windows that invite sunshine to fill the space, creating an uplifting atmosphere. The first-floor primary bedroom suite is an oasis of tranquility, featuring an abundance of windows that frame picturesque views of the stunning free-form, heated gunite pool with jacuzzi. This primary suite includes a dressing area, a spacious walk-in closet, and a full bath with a shower and a soothing whirlpool tub.
Listing Courtesy of William Raveis Real Estate
Our team consists of dedicated real estate professionals passionate about helping our clients achieve their goals. Every client receives personalized attention, expert guidance, and unparalleled service. Meet our team:

Broker/Owner
860-214-8008
Email
Broker/Owner
843-614-7222
Email
Associate Broker
860-383-5211
Email
Realtor®
860-919-7376
Email
Realtor®
860-538-7567
Email
Realtor®
860-222-4692
Email
Realtor®
860-539-5009
Email
Realtor®
860-681-7373
Email
Realtor®
860-249-1641
Email
Acres : 1.38
Appliances Included : Electric Range, Wall Oven, Refrigerator, Dishwasher
Attic : Unfinished, Crawl Space, Storage Space, Access Via Hatch
Basement : Full, Heated, Cooled, Partially Finished, Walk-out, Liveable Space, Full With Walk-Out
Full Baths : 2
Half Baths : 1
Baths Total : 3
Beds Total : 4
City : Madison
Cooling : Ceiling Fans, Central Air
County : New Haven
Elementary School : Per Board of Ed
Fireplaces : 1
Foundation : Concrete
Fuel Tank Location : In Basement
Garage Parking : Attached Garage, Driveway, Paved, Off Street Parking
Garage Slots : 3
Description : Fence - Rail, Fence - Full, Lightly Wooded, On Cul-De-Sac, Professionally Landscaped
Middle School : Per Board of Ed
Amenities : Health Club, Private School(s), Public Rec Facilities, Shopping/Mall
Neighborhood : N/A
Parcel : 1158761
Total Parking Spaces : 12
Pool Description : Auto Cleaner, Safety Fence, In Ground Pool
Postal Code : 06443
Roof : Asphalt Shingle
Additional Room Information : Bonus Room
Sewage System : Septic
Total SqFt : 4203
Tax Year : July 2024-June 2025
Total Rooms : 9
Watersource : Private Well
weeb : RPR, IDX Sites, Realtor.com
Phone
860-384-7624
Address
20 Hopmeadow St, Unit 821, Weatogue, CT 06089