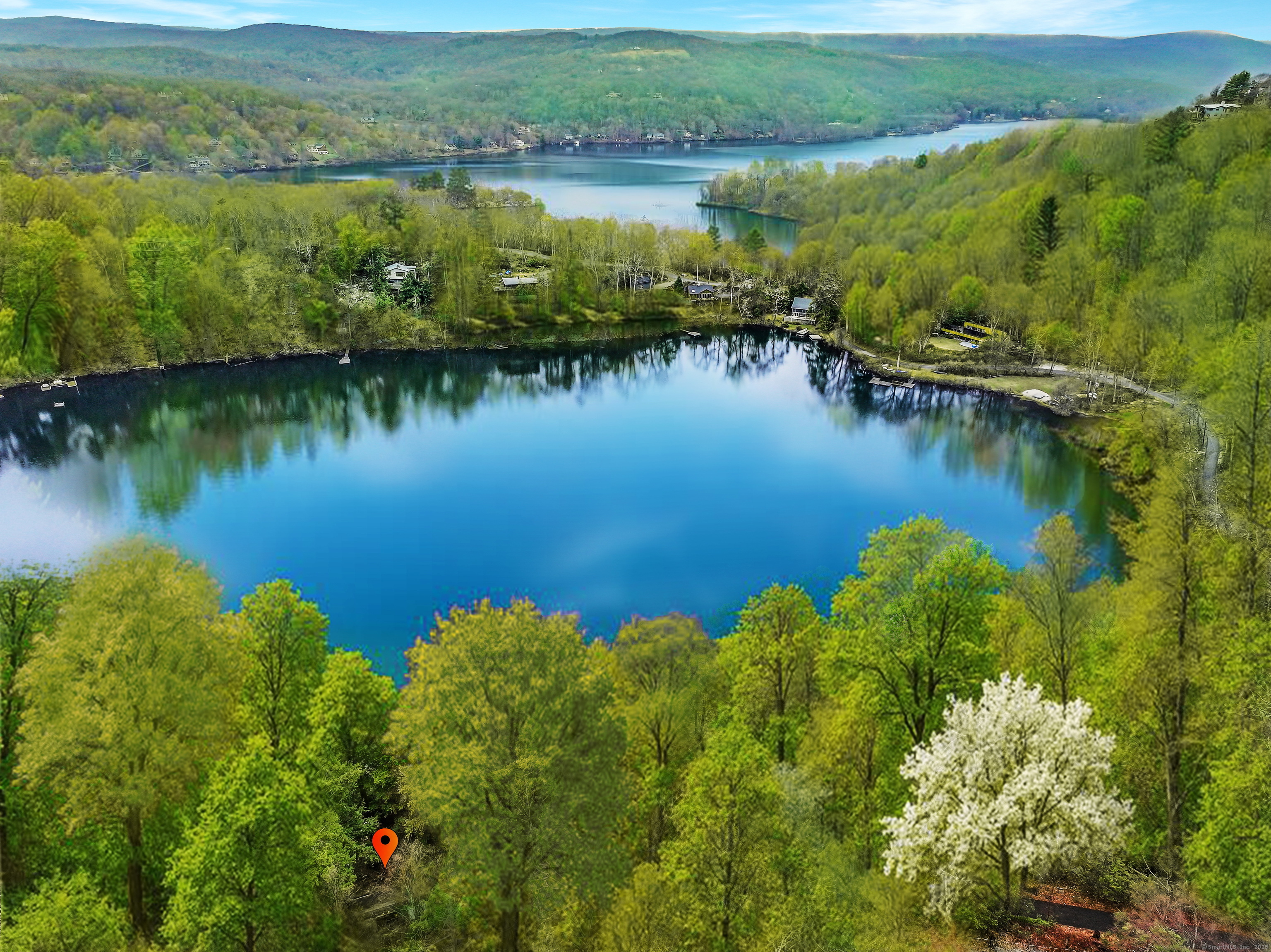
Bedrooms
Bathrooms
Sq Ft
Price
Sherman Connecticut
First time on the market, "The Fischer House" is a lakefront property of unobtrusive brilliance. It was designed by renowned architect, Norman Jaffe to be a weekend retreat immersed in natural beauty with a sense of life among the treetops. Tucked into a wooded hillside and overlooking Green Pond, this enchanting home blends rustic warmth with contemporary style. Entry to the residence via a wooden bridge introduces the unique environment within. Nature's calming presence is abundant. Cypress walls & vaulted ceilings, oak floors, & interior balconies enhance the varied living spaces. Expansive windows & skylights flood the home with natural light & frame uninterrupted views of the surrounding trees and lake. The kitchen is sleek & functional; the living & dining areas are open & inviting. Four bedrooms, plus a sleeping loft, provide room for everyone. The primary suite offers its own bath & adjoining meditation/exercise room. Each of the other 3 bedrooms has a private sink & shares a full bath w/an adjoining sauna. Whether resting or recharging, every room is a peaceful retreat in harmony with its natural surroundings. The outdoor living areas include a shower cabana, private dock, & beautiful lake views from multiple decks; a smaller private one off the upper level and another more spacious one cantilevered over natural rock outcroppings.
Listing Courtesy of William Pitt Sotheby's Int'l
Our team consists of dedicated real estate professionals passionate about helping our clients achieve their goals. Every client receives personalized attention, expert guidance, and unparalleled service. Meet our team:

Broker/Owner
860-214-8008
Email
Broker/Owner
843-614-7222
Email
Associate Broker
860-383-5211
Email
Realtor®
860-919-7376
Email
Realtor®
860-538-7567
Email
Realtor®
860-222-4692
Email
Realtor®
860-539-5009
Email
Realtor®
860-681-7373
Email
Realtor®
860-249-1641
Email
Acres : 2.3
Appliances Included : Oven/Range, Refrigerator, Dishwasher, Washer, Dryer
Association Fee Includes : Lake/Beach Access
Basement : Full, Storage, Interior Access, Partial With Walk-Out
Full Baths : 2
Baths Total : 2
Beds Total : 4
City : Sherman
Cooling : Split System
County : Fairfield
Elementary School : Per Board of Ed
Fireplaces : 1
Foundation : Concrete
Garage Parking : Detached Garage, Paved, Off Street Parking, Driveway
Garage Slots : 1
Description : Secluded, Treed, Water View
Neighborhood : N/A
Parcel : 310582
Total Parking Spaces : 6
Postal Code : 06784
Roof : Asphalt Shingle
Additional Room Information : Steam/Sauna
Sewage System : Septic
SgFt Description : Approximate
Total SqFt : 2000
Tax Year : July 2024-June 2025
Total Rooms : 7
Watersource : Private Well
weeb : RPR, IDX Sites, Realtor.com
Phone
860-384-7624
Address
20 Hopmeadow St, Unit 821, Weatogue, CT 06089