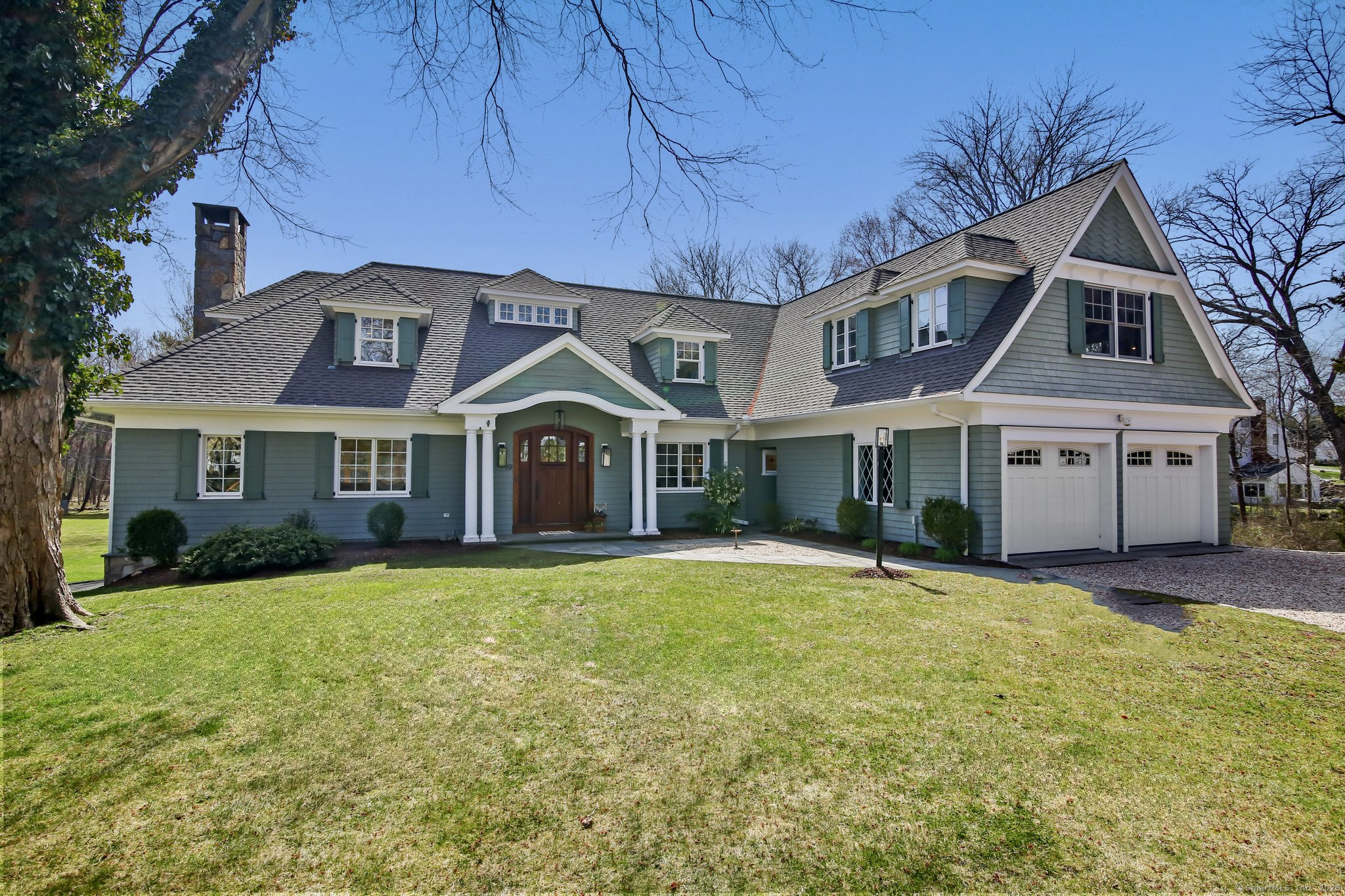
Bedrooms
Bathrooms
Sq Ft
Price
Darien, Connecticut
Tucked away on 1.15 acres along a private lane, just minutes from downtown Darien and Rowayton, this beautifully updated five-bedroom home offers an exceptional blend of comfort, style, and privacy. A grand two-story foyer welcomes you, leading to a spacious living room featuring a striking fieldstone fireplace, expansive floor-to-ceiling windows, and French doors that open to a serene, park-like backyard, creating an ideal space for both relaxation and entertaining. The recently renovated kitchen is complete with custom cabinetry, a center island, and a sun drenched breakfast nook. The primary bedroom suite is a peaceful retreat, while four additional generously sized bedrooms offer ample space for family and guests, with the flexibility of an optional primary bedroom suite on the first floor. The newly built mudroom blends style and practicality, with the convenient side entry adding the ideal touch of functionality. The walk-out basement adds additional living space, ideal for a recreational room, home gym, or media area, ensuring plenty of room to relax or entertain. With its rare combination of privacy, charm, and close proximity to both town centers, this home presents a unique opportunity to enjoy the best of suburban living.
Listing Courtesy of Compass Connecticut, LLC
Our team consists of dedicated real estate professionals passionate about helping our clients achieve their goals. Every client receives personalized attention, expert guidance, and unparalleled service. Meet our team:

Broker/Owner
860-214-8008
Email
Broker/Owner
843-614-7222
Email
Associate Broker
860-383-5211
Email
Realtor®
860-919-7376
Email
Realtor®
860-538-7567
Email
Realtor®
860-222-4692
Email
Realtor®
860-539-5009
Email
Realtor®
860-681-7373
Email
Realtor®
860-249-1641
Email
Acres : 1.15
Appliances Included : Gas Cooktop, Oven/Range, Microwave, Refrigerator, Washer, Dryer
Basement : Full, Partially Finished
Full Baths : 3
Half Baths : 1
Baths Total : 4
Beds Total : 5
City : Darien
Cooling : Central Air
County : Fairfield
Elementary School : Tokeneke
Fireplaces : 1
Foundation : Concrete
Fuel Tank Location : Above Ground
Garage Parking : Attached Garage
Garage Slots : 2
Description : Level Lot, On Cul-De-Sac
Middle School : Middlesex
Neighborhood : N/A
Parcel : 106282
Postal Code : 06820
Roof : Asphalt Shingle
Additional Room Information : Mud Room
Sewage System : Public Sewer Connected
SgFt Description : town records
Total SqFt : 4520
Tax Year : July 2024-June 2025
Total Rooms : 10
Watersource : Public Water Connected
weeb : RPR, IDX Sites, Realtor.com
Phone
860-384-7624
Address
20 Hopmeadow St, Unit 821, Weatogue, CT 06089