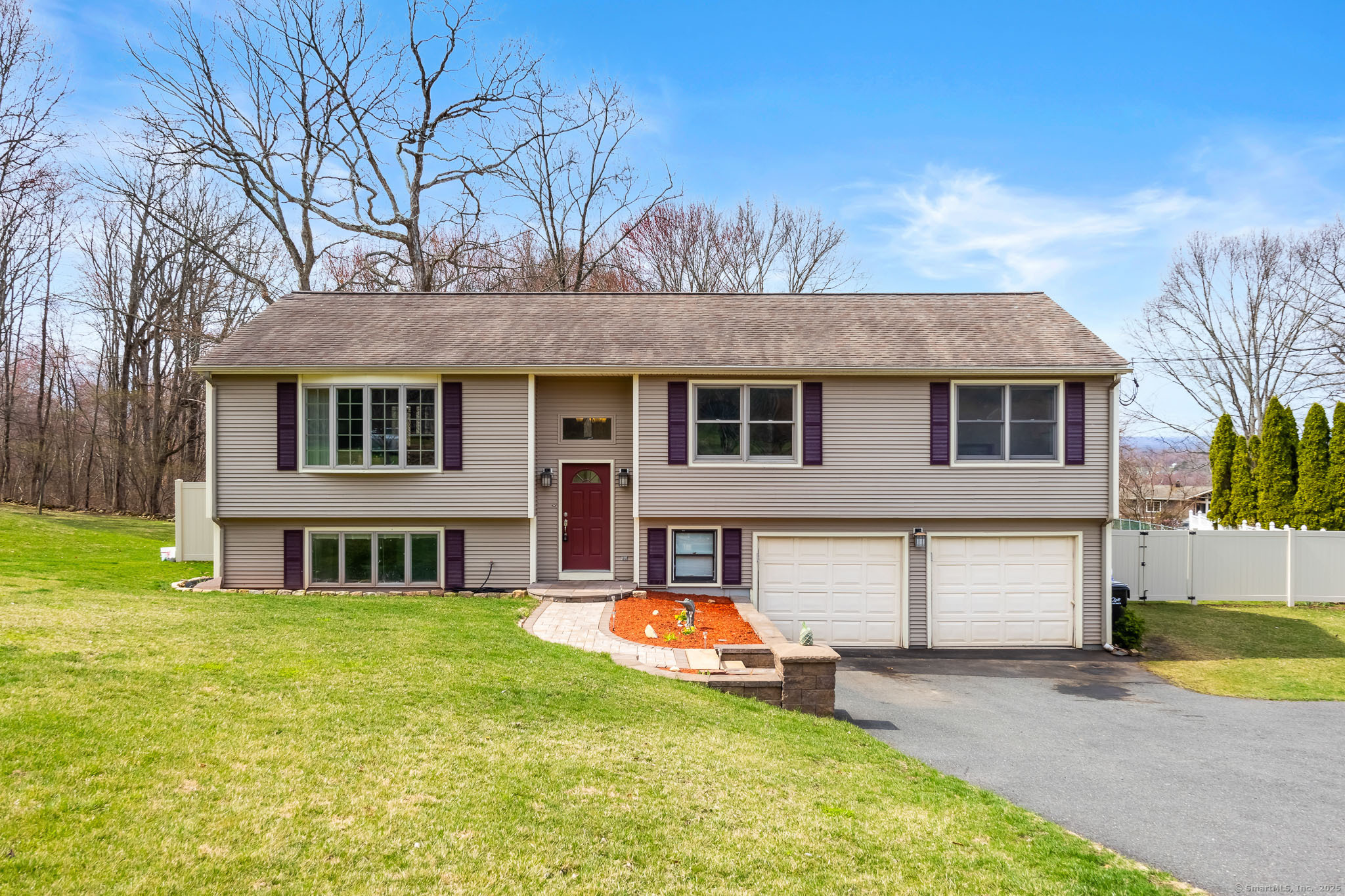
Bedrooms
Bathrooms
Sq Ft
Price
Ellington Connecticut
**HIGEST & BEST DUE on 4/16 at 12:00 PM. Modern elegance meets tranquil Living in this over-sized renovated ranch at 18 Stein Rd, Ellington! This must-see, meticulously updated 3-bedroom, 2-bath custom home that perfectly blends style, comfort, and peace of mind. From the moment you walk up the striking stone walkway, you'll immediately notice the craftsmanship and care that make this home truly special. Step inside to an open-concept layout filled with natural light, featuring freshly painted walls, brand-new flooring throughout, and custom lighting that creates a welcoming atmosphere for both everyday living and entertaining. The formal living and dining rooms flow effortlessly from the kitchen, making it ideal for gatherings with friends and family. The spacious primary suite is a retreat of its own, with hardwood floors, a custom closet, stunning granite counter-tops, and a full bath. A sliding glass door opens onto a beautiful private deck, perfect for enjoying panoramic sunrise views and watching the sunset. This move-in-ready gem is nestled in a peaceful setting, offering both serenity and convenience. Recent upgrades ensure peace of mind, with a new fiberglass foundation, siding, roof, driveway, well pump, and more. The professionally landscaped yard, complete with a retaining wall and striking walkway, adds to the charm of this home. Don't miss your chance to own this thoughtfully renovated property-schedule your showing today!
Listing Courtesy of LPT Realty
Our team consists of dedicated real estate professionals passionate about helping our clients achieve their goals. Every client receives personalized attention, expert guidance, and unparalleled service. Meet our team:

Broker/Owner
860-214-8008
Email
Broker/Owner
843-614-7222
Email
Associate Broker
860-383-5211
Email
Realtor®
860-919-7376
Email
Realtor®
860-538-7567
Email
Realtor®
860-222-4692
Email
Realtor®
860-539-5009
Email
Realtor®
860-681-7373
Email
Realtor®
860-249-1641
Email
Acres : 0.8
Appliances Included : Oven/Range, Microwave, Range Hood, Refrigerator, Dishwasher, Disposal, Washer, Dryer
Attic : Crawl Space, Access Via Hatch
Basement : Full, Heated, Storage, Garage Access, Liveable Space
Full Baths : 2
Baths Total : 2
Beds Total : 3
City : Ellington
Cooling : Wall Unit
County : Tolland
Elementary School : Center
Foundation : Concrete
Fuel Tank Location : Above Ground
Garage Parking : Attached Garage, Driveway
Garage Slots : 2
Handicap : Hard/Low Nap Floors
Description : Fence - Partial, Rear Lot, Borders Open Space, Rolling
Amenities : Golf Course, Health Club, Lake, Library, Medical Facilities, Park, Putting Green, Tennis Courts
Neighborhood : N/A
Parcel : 1617900
Total Parking Spaces : 7
Postal Code : 06029
Roof : Asphalt Shingle
Additional Room Information : Foyer, Laundry Room, Workshop
Sewage System : Public Sewer Connected
Total SqFt : 1500
Tax Year : July 2024-June 2025
Total Rooms : 7
Watersource : Private Well
weeb : RPR, IDX Sites, Realtor.com
Phone
860-384-7624
Address
20 Hopmeadow St, Unit 821, Weatogue, CT 06089