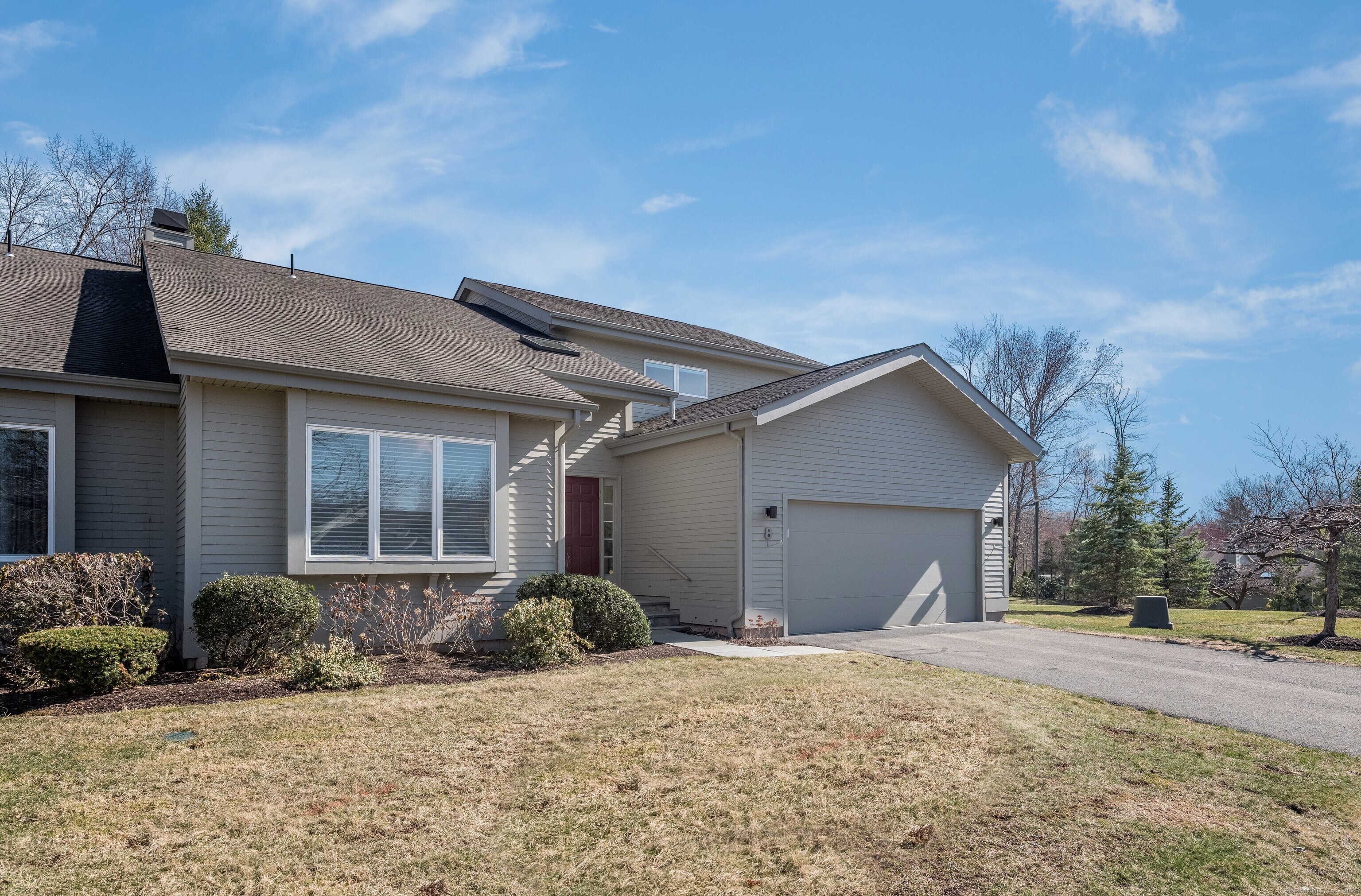
Bedrooms
Bathrooms
Sq Ft
Price
Avon, Connecticut
Filled with light and beautifully set on a quiet cul de sac, this lovely end unit Villa Townhome invites you to take advantage of the easy lifestyle of sought after Hunter's Run.Generous rms are brightened by abundant windows and skylights beginning in the Great Rm with stunning 2 story window,fireplace and crisp white painted built ins.The adjacent Dining Rm highlighted by well crafted millwork offers wonderful space for seamless entertaining.Whether warming up take out or prepping a gourmet meal,the expansive white kitchen delights w/plentiful cabinetry, island w/seating, pantry, & sunny breakfast room with additional gathering/flex space.Access to the 25x12 deck beckons you outside in warmer weather to enjoy the peaceful setting and beautiful landscape.Serene main level primary suite with generous walk-in closet and updated bath with attractive large walk in shower with built in bench. Main level laundry rm makes one floor living convenient.Bright upper level offers a spacious loft with walk in closet, ideal for a study, and a well sized ensuite bedrm w/views,walk in & full bth.Plenty of storage in the unfinished lower level. Hunters Run offers a wonderful lifestyle & features a beautifully remodeled clubhouse w/fitness rm,sauna, indoor heated pool & hot tub,lighted tennis/pickle ball courts & a great social committee. Ideally located in sought after east side Avon close to shopping,restaurants,golf & outdr rec! A fabulous opportunity!
Listing Courtesy of Berkshire Hathaway NE Prop.
Our team consists of dedicated real estate professionals passionate about helping our clients achieve their goals. Every client receives personalized attention, expert guidance, and unparalleled service. Meet our team:

Broker/Owner
860-214-8008
Email
Broker/Owner
843-614-7222
Email
Associate Broker
860-383-5211
Email
Realtor®
860-919-7376
Email
Realtor®
860-538-7567
Email
Realtor®
860-222-4692
Email
Realtor®
860-539-5009
Email
Realtor®
860-681-7373
Email
Realtor®
860-249-1641
Email
Appliances Included : Gas Range, Wall Oven, Microwave, Refrigerator, Dishwasher, Disposal, Washer, Dryer
Association Amenities : Club House, Exercise Room/Health Club, Pool, Tennis Courts
Association Fee Includes : Club House, Tennis, Grounds Maintenance, Trash Pickup, Snow Removal, Property Management, Road Maintenance, Insurance
Attic : Pull-Down Stairs
Basement : Full, Unfinished
Full Baths : 2
Half Baths : 1
Baths Total : 3
Beds Total : 2
City : Avon
Complex : Hunter's Run
Cooling : Central Air
County : Hartford
Elementary School : Pine Grove
Fireplaces : 1
Garage Parking : Attached Garage
Garage Slots : 2
Description : On Cul-De-Sac
Middle School : Avon
Amenities : Golf Course, Health Club, Library, Medical Facilities, Park, Public Rec Facilities
Neighborhood : N/A
Parcel : 2249317
Pets : Per bylaws
Pets Allowed : Yes
Postal Code : 06001
Additional Room Information : Foyer, Laundry Room
Sewage System : Public Sewer Connected
SgFt Description : Per town
Total SqFt : 2585
Tax Year : July 2024-June 2025
Total Rooms : 7
Watersource : Public Water Connected
weeb : RPR, IDX Sites, Realtor.com
Phone
860-384-7624
Address
20 Hopmeadow St, Unit 821, Weatogue, CT 06089