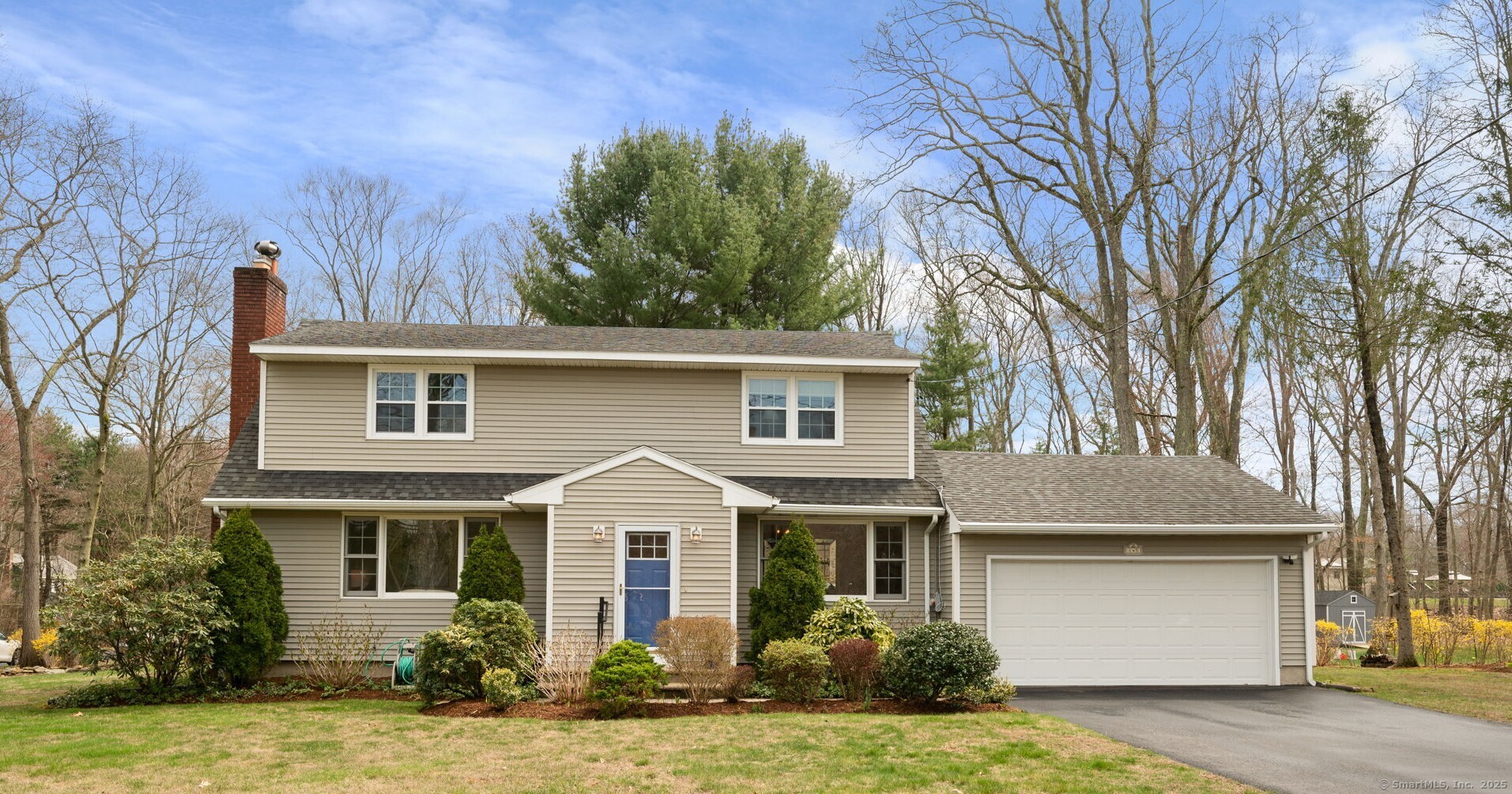
Bedrooms
Bathrooms
Sq Ft
Price
Guilford Connecticut
This spacious move in ready home is the one you've been looking for! Located in a very desirable area of Guilford, this Cape sits on a professionally landscaped .82 acre corner lot. The gardens are show stoppers and are filled with beautiful perennial plantings that are just starting to bloom! There are hardwood floors throughout the home both upstairs and on the main level. Upstairs there are four large bedrooms all with great closet space and a full bath. On the main floor there is an eat-in kitchen, separate living and dining rooms and den as well as a large fully screened in porch. The first floor den can easily be used as a bedroom, guest room, office etc and is adjacent to a main floor full bath and laundry. The home has city water, central air, an irrigation system and a new septic installed in 2017. This home has been nicely updated and well cared for and it shows. Don't let this great opportunity pass by! Best offers by Monday April 28 at 7pm please!
Listing Courtesy of RE/MAX Legends
Our team consists of dedicated real estate professionals passionate about helping our clients achieve their goals. Every client receives personalized attention, expert guidance, and unparalleled service. Meet our team:

Broker/Owner
860-214-8008
Email
Broker/Owner
843-614-7222
Email
Associate Broker
860-383-5211
Email
Realtor®
860-919-7376
Email
Realtor®
860-538-7567
Email
Realtor®
860-222-4692
Email
Realtor®
860-539-5009
Email
Realtor®
860-681-7373
Email
Realtor®
860-249-1641
Email
Acres : 0.82
Appliances Included : Cook Top, Wall Oven, Microwave, Range Hood, Refrigerator, Dishwasher, Washer, Dryer
Attic : Unfinished, Pull-Down Stairs
Basement : Full, Unfinished, Storage, Concrete Floor, Full With Hatchway
Full Baths : 2
Baths Total : 2
Beds Total : 4
City : Guilford
Cooling : Central Air
County : New Haven
Elementary School : Per Board of Ed
Fireplaces : 1
Foundation : Concrete
Fuel Tank Location : In Basement
Garage Parking : Attached Garage, Paved, Off Street Parking, Driveway
Garage Slots : 2
Description : Corner Lot, Professionally Landscaped, Rolling
Amenities : Health Club, Lake, Library, Medical Facilities, Public Rec Facilities, Shopping/Mall
Neighborhood : N/A
Parcel : 1116269
Total Parking Spaces : 6
Postal Code : 06437
Roof : Asphalt Shingle
Sewage System : Septic
Total SqFt : 2122
Tax Year : July 2024-June 2025
Total Rooms : 8
Watersource : Public Water Connected
weeb : RPR, IDX Sites, Realtor.com
Phone
860-384-7624
Address
20 Hopmeadow St, Unit 821, Weatogue, CT 06089