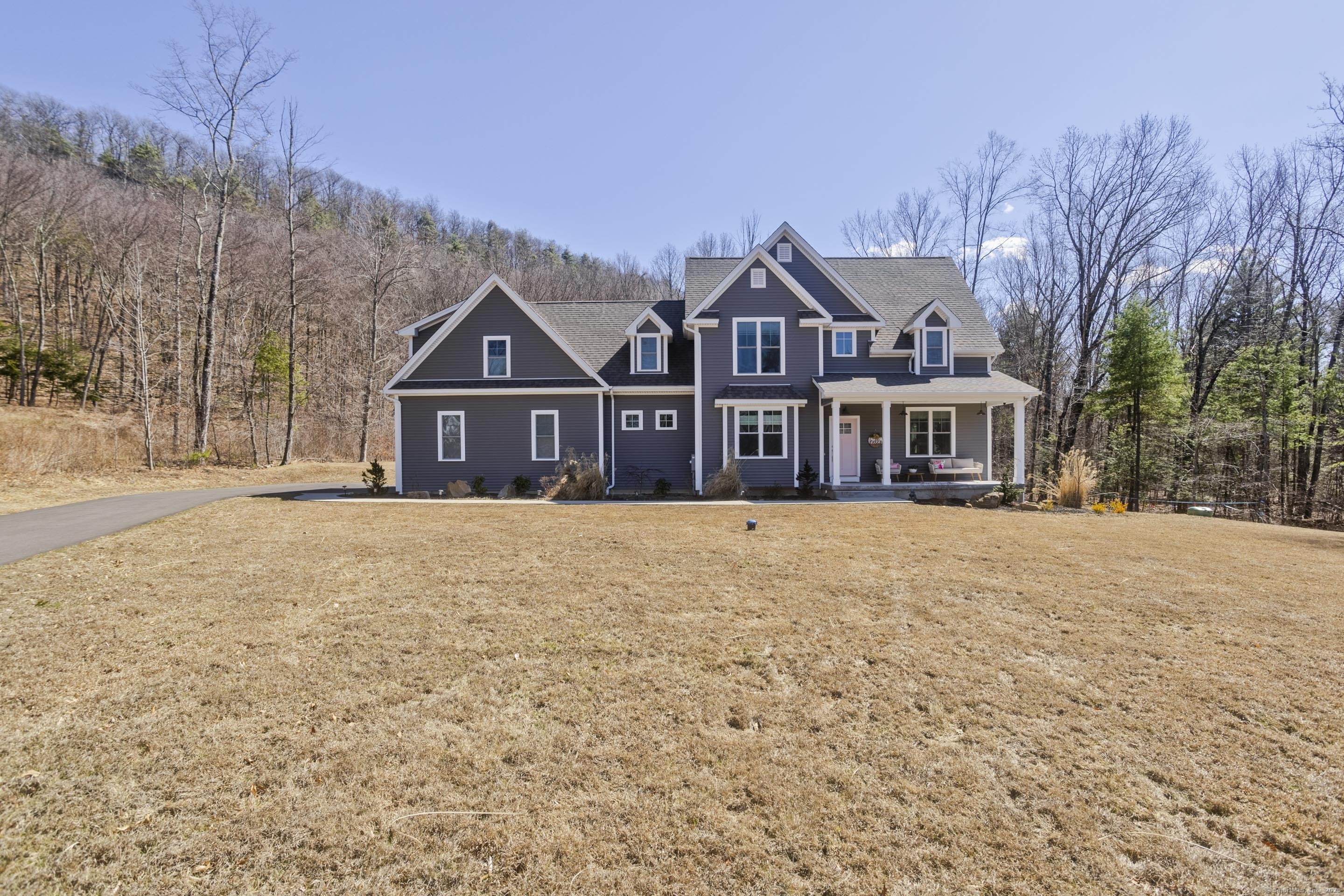
Bedrooms
Bathrooms
Sq Ft
Price
Suffield, Connecticut
Incredible opportunity to move right in to this architectural masterpiece! Built in 2023, every custom finish in this home displays the intentionality of perfection! You will love everyday in this tranquil setting! Open floor plan soaked in natural sunlight w/soaring ceilings & upgrades throughout - no decision was an afterthought! The living room opens to the kitchen and dining area, offering a beautiful fireplace w/propane insert and leathered granite hearth. The kitchen is a chef's dream w/top of the line appliances including an induction cooktop, plenty of cabinetry, quartz countertops and a walk-in pantry tucked around the corner off of the mudroom. Breathtaking large island w/maple wood countertops w/built-ins and a comfortable seating area. The spacious den on the main level has flexibility to accommodate your needs - formal dining room, home office, library, etc. Situated in between the kitchen & living room is a french door to the private, Trex deck and steps to the sprawling back yard and hillside views. The primary bedroom offers a walk-in closet, sitting area & full bath w/soaking tub, double vanity & fully tiled shower enclosed w/glass. The remainder of the upper level is complete w/3 generously sized bedrooms, a wonderful full bath and a cat walk overlooking the living room below. The walk-out lower level is fully insulated and has great finishing potential w/large windows & vertical clearance. Set back on just under 1.5 acres, make this your forever home!
Listing Courtesy of Chestnut Oak Associates
Our team consists of dedicated real estate professionals passionate about helping our clients achieve their goals. Every client receives personalized attention, expert guidance, and unparalleled service. Meet our team:

Broker/Owner
860-214-8008
Email
Broker/Owner
843-614-7222
Email
Associate Broker
860-383-5211
Email
Realtor®
860-919-7376
Email
Realtor®
860-538-7567
Email
Realtor®
860-222-4692
Email
Realtor®
860-539-5009
Email
Realtor®
860-681-7373
Email
Realtor®
860-249-1641
Email
Acres : 1.48
Appliances Included : Cook Top, Wall Oven, Range Hood, Refrigerator, Dishwasher, Washer, Dryer
Association Fee Includes : Insurance
Attic : Access Via Hatch
Basement : Full, Full With Walk-Out
Full Baths : 2
Half Baths : 1
Baths Total : 3
Beds Total : 4
City : Suffield
Cooling : Central Air
County : Hartford
Elementary School : A. Ward Spaulding
Fireplaces : 1
Foundation : Concrete
Fuel Tank Location : In Ground
Garage Parking : Attached Garage
Garage Slots : 2
Description : In Subdivision, Sloping Lot
Middle School : Suffield
Neighborhood : West Suffield
Parcel : 2623652
Postal Code : 06093
Roof : Asphalt Shingle
Sewage System : Septic
Total SqFt : 2763
Subdivison : Deer Cliff
Tax Year : July 2024-June 2025
Total Rooms : 8
Watersource : Private Well
weeb : RPR, IDX Sites, Realtor.com
Phone
860-384-7624
Address
20 Hopmeadow St, Unit 821, Weatogue, CT 06089