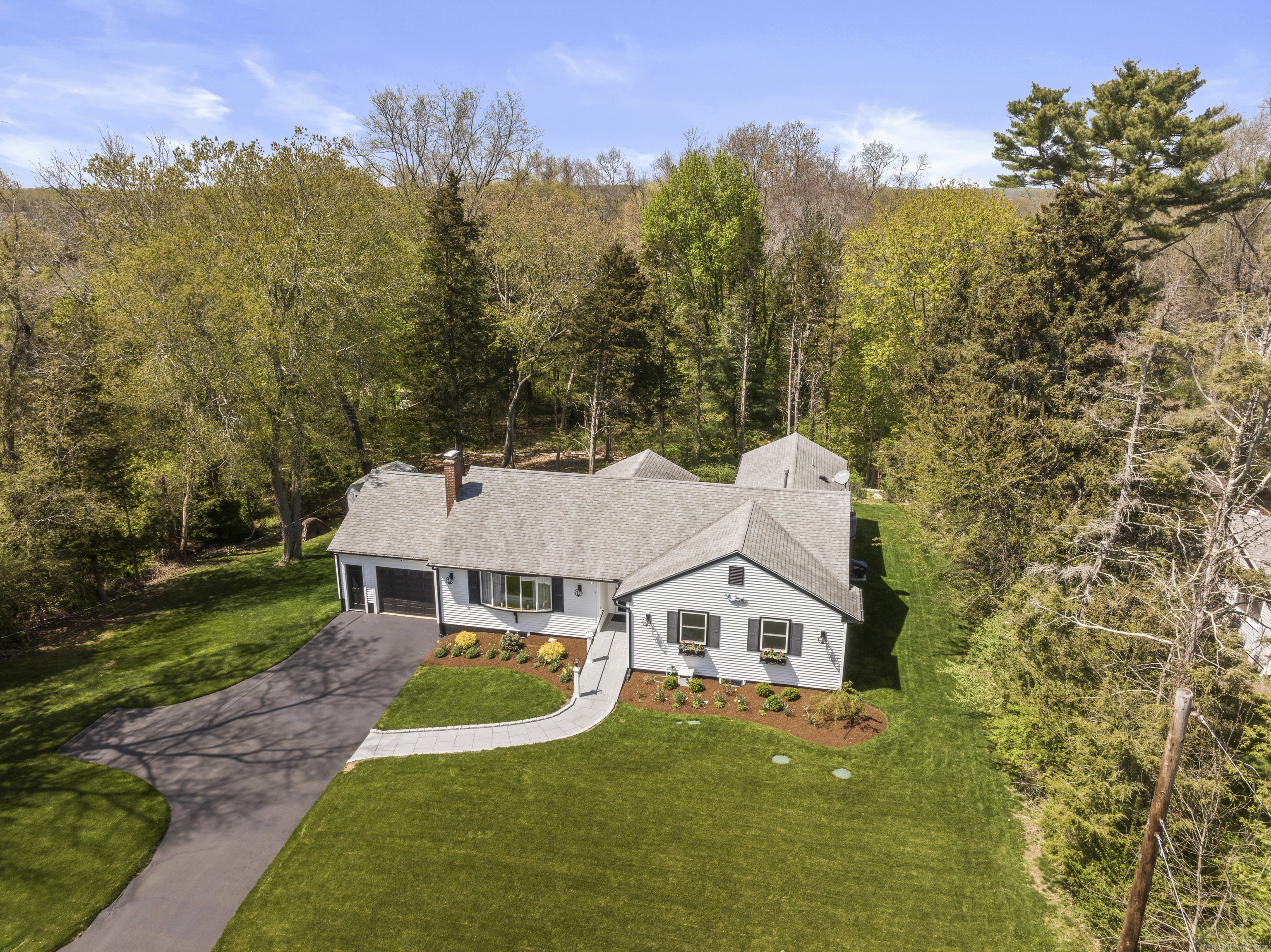
Bedrooms
Bathrooms
Sq Ft
Price
Madison, Connecticut
PROXIMITY to one of the longest beaches in Madison and that is just the beginning of the many coveted aspects of this modernized 4 bedroom, 2 bathroom ranch located in the shoreline community on Neck Rd at Hartford Ave. Single level living with beautiful, lush greenery surrounds you with privacy. Enjoy your own personal forest from the newly added deck or from the 4-season sunroom. A large galley kitchen with eat-in space has been beautifully updated with a bar area, Silestone countertops, backsplash, French made undermount 31-inch sink and a GE Cafe dual fuel range with double ovens, perfect for creative menus and entertaining ahead. A thoughtfully designed primary wing was added in 2019, where serenity awaits you. Enjoy the spa-like bathroom with double shower-heads, a dressing and vanity area and custom walk-in closet. Then relax in the spacious bedroom that boasts a cathedral ceiling, large windows and peaceful sights and sounds of nature. The three remaining bedrooms have ample closet space with easy access to the second bathroom nestled in between. A charming living room welcomes you in with a newly designed fireplace, original hardwood floors and abundant natural light emanating from the gorgeous bow window. The exterior of the house offers many amenities and conveniences such as a back-up generator, newly installed rain gutters, automatic sprinkler system, security cameras, and a lawn that will make your neighbors green with envy.
Listing Courtesy of Coldwell Banker Realty
Our team consists of dedicated real estate professionals passionate about helping our clients achieve their goals. Every client receives personalized attention, expert guidance, and unparalleled service. Meet our team:

Broker/Owner
860-214-8008
Email
Broker/Owner
843-614-7222
Email
Associate Broker
860-383-5211
Email
Realtor®
860-919-7376
Email
Realtor®
860-538-7567
Email
Realtor®
860-222-4692
Email
Realtor®
860-539-5009
Email
Realtor®
860-681-7373
Email
Realtor®
860-249-1641
Email
Acres : 0.75
Appliances Included : Oven/Range, Microwave, Range Hood, Refrigerator, Freezer, Icemaker, Dishwasher, Washer, Gas Dryer
Attic : Floored, Pull-Down Stairs
Basement : Crawl Space, Storage, Hatchway Access, Concrete Floor
Full Baths : 2
Baths Total : 2
Beds Total : 4
City : Madison
Cooling : Central Air
County : New Haven
Elementary School : Per Board of Ed
Fireplaces : 1
Foundation : Concrete
Fuel Tank Location : Above Ground
Garage Parking : Attached Garage, Driveway
Garage Slots : 1
Description : Secluded, Treed, Professionally Landscaped
Middle School : Polson
Amenities : Commuter Bus, Golf Course, Medical Facilities, Private School(s), Public Transportation, Walk to Bus Lines
Neighborhood : N/A
Parcel : 1153615
Total Parking Spaces : 5
Postal Code : 06443
Roof : Asphalt Shingle
Additional Room Information : Laundry Room
Sewage System : Septic
Total SqFt : 2047
Tax Year : July 2024-June 2025
Total Rooms : 9
Watersource : Public Water Connected
weeb : RPR, IDX Sites, Realtor.com
Phone
860-384-7624
Address
20 Hopmeadow St, Unit 821, Weatogue, CT 06089